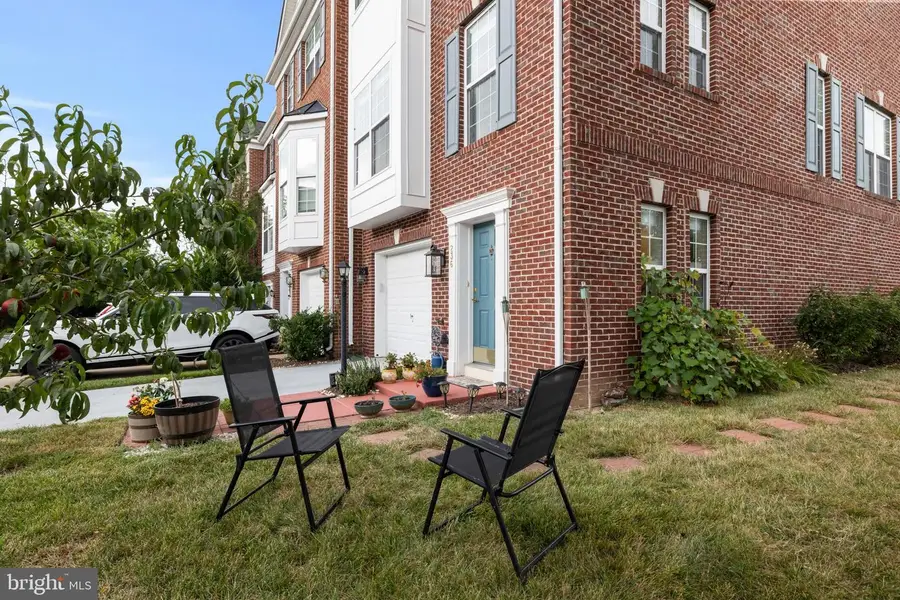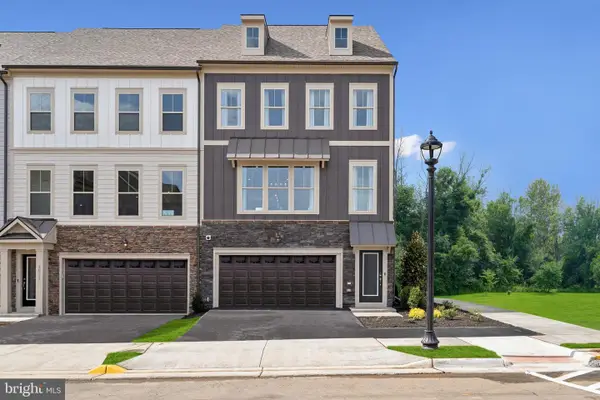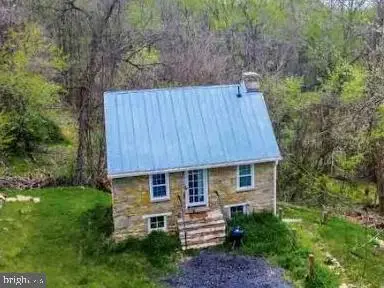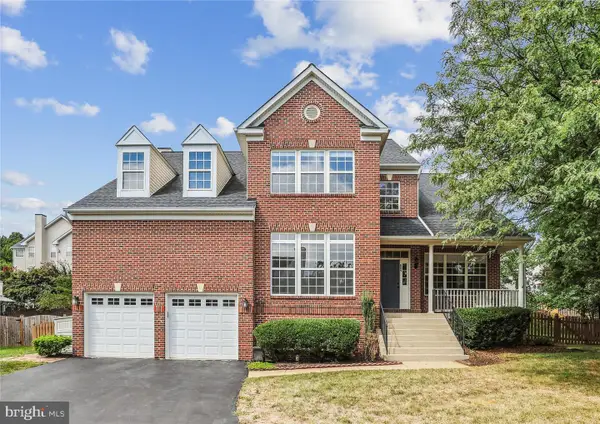236 Hawks View Sq Se, LEESBURG, VA 20175
Local realty services provided by:ERA Martin Associates



236 Hawks View Sq Se,LEESBURG, VA 20175
$574,900
- 3 Beds
- 4 Baths
- 2,181 sq. ft.
- Townhouse
- Pending
Listed by:carolyn young
Office:samson properties
MLS#:VALO2102830
Source:BRIGHTMLS
Price summary
- Price:$574,900
- Price per sq. ft.:$263.59
- Monthly HOA dues:$133
About this home
Welcome to your beautiful home tucked away in the highly sought after Hawks View Glen community of Leesburg! This beautiful end-unit home offers three finished levels of stylish, low-maintenance living with a beautiful and spacious front yard wrapping around into the fully fenced backyard oasis.
Step inside to discover a beautiful foyer brightly lit via double windows allowing amazing sunlight into your home’s entrance. A second family room in the finished lower level adds valuable space ideal for living and entertainment. The lower-level also offers a flex room ideal for a home office or gym along with a convenient and stylish half bath.
The bright and welcoming main level greets you with an open atmosphere offering a dining space and family room seamlessly meshed giving you the versatility to design your main level according to your style and needs. Step inside to your beautiful kitchen impressing with white cabinetry, granite countertops, coordinating backsplash, recently upgraded and stylish stainless steel appliances along with an abundant counter space perfect for cooking/prep and hosting. Dining space in the kitchen is in abundance with more versatile space ideal for dining or setting up a cozy lounge area for your family and friends!
Upstairs you’ll find 3 spacious bedrooms ideal for family and friends of all ages minted with recently added carpet and renovated bathrooms giving your family and friends a comfortable living filled with amazing natural light through the abundant windows on this beautiful end unit townhome.
Outside, this end-unit home enjoys added privacy and natural light, with landscaped green space on the side and a fully fenced and freshly grass seeded backyard oasis perfect for lounging, barbecuing, and hosting your family and friends! Check out the fruit cocktail tree in the front yard and the beautiful peach tree in the backyard offering sweet and tasty fruits! Hawks View Glen offers ample parking for your family and friends along with a beautifully maintained open common area for the community and a wonderful playground for children and a workout area filled with exercise equipment to help you meet your exercise needs. You will also be steps away from the famous W&OD Trail leading you into a beautiful short waik to Downtown Leesburg!
Enjoy unbeatable access to Leesburg Premium Outlets, Historic Downtown Leesburg, Costco, Target, Landsdowne Shopping Center, Walmart, Petsmart, Daycares, Gyms and an abundance of dining opportunities! With quick access to Route 7, Route 15, Dulles Greenway, and the Silver Line Metro commuting throughout Northern Virginia, Reston, Tysons, and the Dulles International Airport is simple and convenient.
Recent upgrades to the home include Hot Water Heater (2024), backyard fence (2022), stylish light fixtures/chandelier (2023), Samsung Refrigerator (2024), Kitchen-Aid Microwave and Oven (2021), Frigidaire Professional Stove Top, LG Dishwasher (2021), LVP throughout the Foyer, Stairs and Main level (2024), Carpet (2021), renovated bathrooms (2022). Garage Door Opener (2024), Window Blinds (2021), fresh paint throughout home (2021).
With its end-unit setting, smart layout, and prime location in one of Leesburg’s most convenient communities, 236 Hawks View Square SE offers the perfect blend of comfort, flexibility, and lifestyle!
Contact an agent
Home facts
- Year built:2005
- Listing Id #:VALO2102830
- Added:28 day(s) ago
- Updated:August 13, 2025 at 07:30 AM
Rooms and interior
- Bedrooms:3
- Total bathrooms:4
- Full bathrooms:2
- Half bathrooms:2
- Living area:2,181 sq. ft.
Heating and cooling
- Cooling:Central A/C
- Heating:Forced Air, Natural Gas
Structure and exterior
- Roof:Shingle
- Year built:2005
- Building area:2,181 sq. ft.
- Lot area:0.06 Acres
Schools
- High school:LOUDOUN COUNTY
- Middle school:J. L. SIMPSON
- Elementary school:FREDERICK DOUGLASS
Utilities
- Water:Public
- Sewer:Public Sewer
Finances and disclosures
- Price:$574,900
- Price per sq. ft.:$263.59
- Tax amount:$5,569 (2025)
New listings near 236 Hawks View Sq Se
- Coming Soon
 $750,000Coming Soon3 beds 3 baths
$750,000Coming Soon3 beds 3 baths307 Foxridge Dr Sw, LEESBURG, VA 20175
MLS# VALO2104376Listed by: WEICHERT, REALTORS - Coming Soon
 $1,629,900Coming Soon6 beds 5 baths
$1,629,900Coming Soon6 beds 5 baths20926 Mcintosh Pl, LEESBURG, VA 20175
MLS# VALO2104726Listed by: PEARSON SMITH REALTY, LLC - New
 $788,860Active4 beds 4 baths2,412 sq. ft.
$788,860Active4 beds 4 baths2,412 sq. ft.1007 Venifena Ter Se, LEESBURG, VA 20175
MLS# VALO2104708Listed by: SM BROKERAGE, LLC - Coming Soon
 $595,000Coming Soon4 beds 4 baths
$595,000Coming Soon4 beds 4 baths510 Ginkgo Ter Ne, LEESBURG, VA 20176
MLS# VALO2104682Listed by: SR INVESTMENTS & REALTORS, LLC  $819,990Pending4 beds 5 baths2,795 sq. ft.
$819,990Pending4 beds 5 baths2,795 sq. ft.18311 Fox Crossing Ter, LEESBURG, VA 20176
MLS# VALO2104648Listed by: MONUMENT SOTHEBY'S INTERNATIONAL REALTY- New
 $724,500Active1 beds 1 baths520 sq. ft.
$724,500Active1 beds 1 baths520 sq. ft.41495 Bald Hill Rd, LEESBURG, VA 20176
MLS# VALO2103396Listed by: HUNT COUNTRY SOTHEBY'S INTERNATIONAL REALTY - Coming Soon
 $600,000Coming Soon3 beds 4 baths
$600,000Coming Soon3 beds 4 baths529 Legrace Ter Ne, LEESBURG, VA 20176
MLS# VALO2104604Listed by: COLDWELL BANKER REALTY - Coming Soon
 $1,499,900Coming Soon5 beds 5 baths
$1,499,900Coming Soon5 beds 5 baths43557 Tuckaway Pl, LEESBURG, VA 20176
MLS# VALO2104590Listed by: CENTURY 21 NEW MILLENNIUM  $849,990Pending2 beds 2 baths2,071 sq. ft.
$849,990Pending2 beds 2 baths2,071 sq. ft.8 Wirt St Nw, LEESBURG, VA 20176
MLS# VALO2104140Listed by: BERKSHIRE HATHAWAY HOMESERVICES PENFED REALTY- Coming Soon
 $940,000Coming Soon4 beds 4 baths
$940,000Coming Soon4 beds 4 baths809 Macalister Dr Se, LEESBURG, VA 20175
MLS# VALO2103592Listed by: COLDWELL BANKER REALTY
