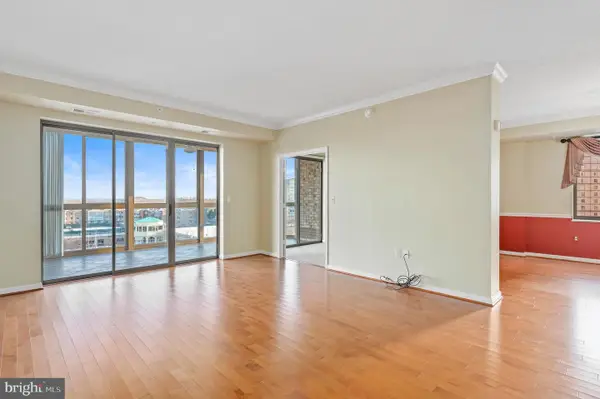408 Rusert Dr Se, Leesburg, VA 20175
Local realty services provided by:ERA Byrne Realty
Listed by:benjamin d heisler
Office:pearson smith realty, llc.
MLS#:VALO2105200
Source:BRIGHTMLS
Price summary
- Price:$687,000
- Price per sq. ft.:$266.28
- Monthly HOA dues:$64
About this home
Welcome home to this beautifully upgraded & updated end unit townhome with a one car garage conveniently located in the Stratford Community of Leesburg! The main level offers neutral paint, 9ft ceilings & upgraded flooring throughout. The inviting foyer opens to a spacious living room & formal dining room with upgraded lighting. The spacious kitchen features recently refreshed white cabinetry, pantry, upgraded countertops, stainless steel appliances, recessed lighting & eating area. Spacious family room with fireplace. The main level also features a private office/playroom & powder room. Large primary suite features a spacious walk-in closet & private bath with dual vanities, shower & separate soaking tub. Two additional spacious bedrooms, second full bath & laundry room complete the upper level. Finished lower level with large recreation room, 4th bedroom/den, 3rd full bath & unfinished exercise room! The spacious patio with Pergola overlooks the fenced rear yard. Updated HVAC, hot water heater & roof too! 1-car garage, driveway parking & one assigned parking spot on the street plus ample guest parking! Located in the Stratford HOA with community pool! Convenient location near shopping, schools, commuter routes & downtown Leesburg!
Contact an agent
Home facts
- Year built:2004
- Listing ID #:VALO2105200
- Added:44 day(s) ago
- Updated:October 05, 2025 at 07:35 AM
Rooms and interior
- Bedrooms:3
- Total bathrooms:4
- Full bathrooms:3
- Half bathrooms:1
- Living area:2,580 sq. ft.
Heating and cooling
- Cooling:Central A/C
- Heating:Forced Air, Natural Gas
Structure and exterior
- Year built:2004
- Building area:2,580 sq. ft.
- Lot area:0.08 Acres
Schools
- High school:HERITAGE
- Middle school:HARPER PARK
- Elementary school:FREDERICK DOUGLASS
Utilities
- Water:Public
- Sewer:Public Sewer
Finances and disclosures
- Price:$687,000
- Price per sq. ft.:$266.28
- Tax amount:$6,173 (2025)
New listings near 408 Rusert Dr Se
- New
 $545,000Active3 beds 3 baths1,720 sq. ft.
$545,000Active3 beds 3 baths1,720 sq. ft.19355 Cypress Ridge Ter #406, LEESBURG, VA 20176
MLS# VALO2108364Listed by: COMPASS - Coming Soon
 $1,179,000Coming Soon4 beds 5 baths
$1,179,000Coming Soon4 beds 5 baths41681 Rosemont Pl, LEESBURG, VA 20176
MLS# VALO2108312Listed by: BERKSHIRE HATHAWAY HOMESERVICES PENFED REALTY - Coming Soon
 $509,900Coming Soon2 beds 3 baths
$509,900Coming Soon2 beds 3 baths19450 Diamond Lake Dr, LEESBURG, VA 20176
MLS# VALO2108350Listed by: BERKSHIRE HATHAWAY HOMESERVICES PENFED REALTY - New
 $389,900Active2 beds 2 baths960 sq. ft.
$389,900Active2 beds 2 baths960 sq. ft.214 Shenandoah St Se, LEESBURG, VA 20175
MLS# VALO2108294Listed by: KELLER WILLIAMS REALTY DULLES - New
 $1,275,000Active5 beds 5 baths4,356 sq. ft.
$1,275,000Active5 beds 5 baths4,356 sq. ft.43067 Waters Overlook Ct, LEESBURG, VA 20176
MLS# VALO2108344Listed by: RE/MAX EXECUTIVES - Open Sun, 12 to 4pmNew
 $1,495,000Active5 beds 5 baths4,964 sq. ft.
$1,495,000Active5 beds 5 baths4,964 sq. ft.43605 Emerald Dunes Pl, LEESBURG, VA 20176
MLS# VALO2108320Listed by: RE/MAX EXECUTIVES - New
 $565,000Active3 beds 4 baths2,002 sq. ft.
$565,000Active3 beds 4 baths2,002 sq. ft.573 Tuliptree Sq Ne, LEESBURG, VA 20176
MLS# VALO2108328Listed by: PMI LOUDOUN - Open Sun, 12 to 3pmNew
 $299,900Active2 beds 1 baths880 sq. ft.
$299,900Active2 beds 1 baths880 sq. ft.1117 Huntmaster Ter Ne #101, LEESBURG, VA 20176
MLS# VALO2108096Listed by: KELLER WILLIAMS REALTY - Coming Soon
 $750,000Coming Soon-- Acres
$750,000Coming Soon-- AcresLoudoun St Sw, LEESBURG, VA 20175
MLS# VALO2106424Listed by: FARMS & ACREAGE, INC. - Coming Soon
 $645,000Coming Soon3 beds 4 baths
$645,000Coming Soon3 beds 4 baths169 Great Laurel Sq Se, LEESBURG, VA 20175
MLS# VALO2108206Listed by: RE/MAX DISTINCTIVE REAL ESTATE, INC.
