38577 Goose Creek Ln, Leesburg, VA 20175
Local realty services provided by:ERA Valley Realty
38577 Goose Creek Ln,Leesburg, VA 20175
$795,000
- 3 Beds
- 3 Baths
- 2,608 sq. ft.
- Single family
- Active
Listed by: kimberly a spear, kristy t moyssiadis
Office: keller williams realty
MLS#:VALO2090706
Source:BRIGHTMLS
Price summary
- Price:$795,000
- Price per sq. ft.:$304.83
About this home
WOW of a price for THIS house and 5 acres so close to Downtown Leesburg! Convenience AND Country!
As you drive down the scenic gravel road and arrive at this beautifully updated raised rambler, you won't feel that you are just minutes away from downtown Leesburg! If you have been waiting for a deal, your opportunity has arrived. Priced well below tax assessed value! 38577 Goose Creek Lane is nestled on five serene acres- no need to sell off your fainting goats, guinea hens or miniature donkeys! Or perhaps it is time to get some! Perhaps you want a property free of HOA that allows you to store your RV, Boat or other outdoor toys onsite. Maybe you need a place to have a professional workshop or studio? Look no further! From the moment you arrive, you’ll feel the warmth and character this property offers—inside and out. Step inside to a welcoming main level featuring three generously sized bedrooms, a cozy gas fireplace in the living room, and an eat-in kitchen that’s been renovated with new stainless steel appliances, quartz countertops, and a stylish double-basin farmhouse sink. French doors lead you to a screened-in porch and a spacious deck with stairs to a fenced side yard, the perfect spot to sip your morning coffee while enjoying the beauty of your wooded surroundings. The interior has been freshly painted in 2025 and boasts durable LVP flooring throughout, making everyday living as low-maintenance as it is stylish. A conveniently located laundry room just off the kitchen adds extra practicality, while recently refreshed bathrooms give the home a fresh, modern feel. The finished walk-out lower level, updated with new carpet in 2025, dramatically increases your living space and offers incredible flexibility. It features a spacious den that can be used as an overflow guest room or office with a walk-in closet and full-size window, a large recreation room for gatherings or quiet evenings, a bonus room ideal for a fitness space, craft room, or playroom, and plenty of dedicated storage to keep your lifestyle organized. This level also includes its own gas fireplace, ceiling fan, and a third full bathroom—making it the perfect setup for guests, extended family, or simply room to spread out and relax. For hobbyists, adventurers, or anyone in need of extra space, the 36 x 40 oversized detached garage/barn has a heated and air-conditioned office space, plus a 19 x 40 run in shed in back. It is a true standout. With a brand-new roof in 2025 and generous dimensions, it’s large enough to accommodate an RV and offers endless potential for workshops, equipment storage, or creative pursuits. Additional highlights include a radon mitigation system already in place, a 1000-gallon buried propane tank, and many interior updates completed in 2025. High speed internet ? YES INDEED! Cladded Glass is the current provider, and Verizon is coming. Offering the perfect balance of rural tranquility and modern updates, this home is fully move-in ready and thoughtfully designed for today’s lifestyle. Don’t miss this rare opportunity to own a hidden gem!
Contact an agent
Home facts
- Year built:1978
- Listing ID #:VALO2090706
- Added:174 day(s) ago
- Updated:November 13, 2025 at 02:39 PM
Rooms and interior
- Bedrooms:3
- Total bathrooms:3
- Full bathrooms:3
- Living area:2,608 sq. ft.
Heating and cooling
- Cooling:Ceiling Fan(s), Central A/C, Heat Pump(s)
- Heating:Electric, Heat Pump(s)
Structure and exterior
- Roof:Asphalt, Shingle
- Year built:1978
- Building area:2,608 sq. ft.
- Lot area:5.1 Acres
Schools
- High school:LOUDOUN COUNTY
- Middle school:J.LUMPTON SIMPSON
- Elementary school:EVERGREEN MILL
Utilities
- Water:Private, Well
Finances and disclosures
- Price:$795,000
- Price per sq. ft.:$304.83
- Tax amount:$6,788 (2025)
New listings near 38577 Goose Creek Ln
- New
 $935,000Active4 beds 4 baths3,084 sq. ft.
$935,000Active4 beds 4 baths3,084 sq. ft.220 North St Ne, LEESBURG, VA 20176
MLS# VALO2111014Listed by: WEICHERT, REALTORS - New
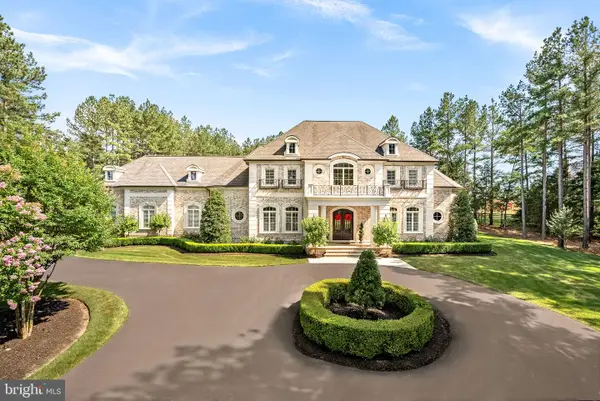 $4,395,000Active5 beds 7 baths9,701 sq. ft.
$4,395,000Active5 beds 7 baths9,701 sq. ft.22608 Creighton Farms Dr, LEESBURG, VA 20175
MLS# VALO2111028Listed by: COMPASS - New
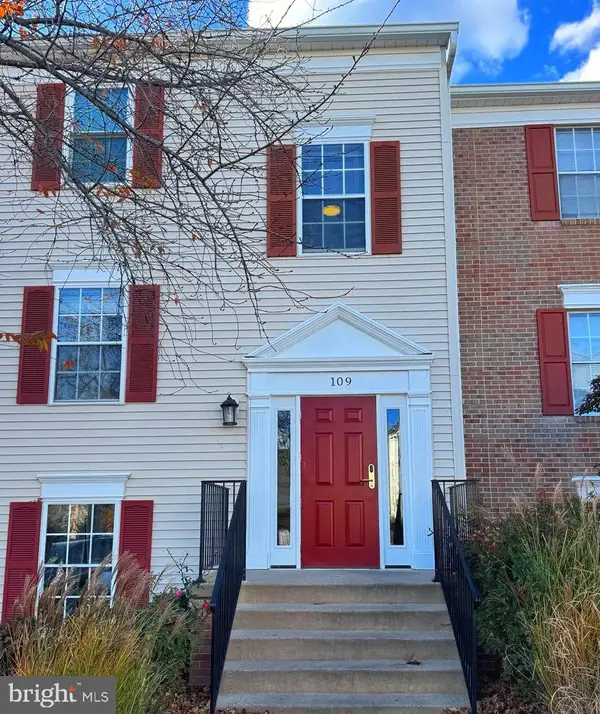 $249,000Active1 beds 1 baths755 sq. ft.
$249,000Active1 beds 1 baths755 sq. ft.109 Fort Evans Rd Se #b, LEESBURG, VA 20175
MLS# VALO2110660Listed by: LONG & FOSTER REAL ESTATE, INC. - Coming Soon
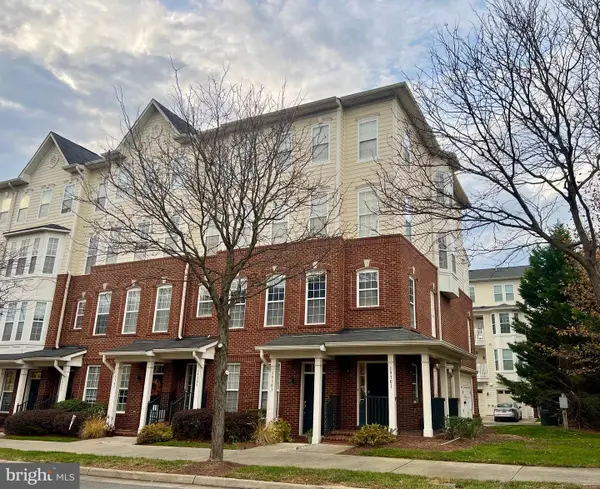 $549,900Coming Soon3 beds 3 baths
$549,900Coming Soon3 beds 3 baths19301 Diamond Lake Dr, LEESBURG, VA 20176
MLS# VALO2110872Listed by: COLDWELL BANKER REALTY - Open Sat, 1 to 3pmNew
 $1,115,000Active5 beds 4 baths4,108 sq. ft.
$1,115,000Active5 beds 4 baths4,108 sq. ft.43656 Riverpoint Dr, LEESBURG, VA 20176
MLS# VALO2110894Listed by: SAMSON PROPERTIES - Open Sat, 10am to 5pmNew
 $629,990Active3 beds 3 baths2,452 sq. ft.
$629,990Active3 beds 3 baths2,452 sq. ft.1029 Inferno Ter Se, LEESBURG, VA 20175
MLS# VALO2110876Listed by: SM BROKERAGE, LLC 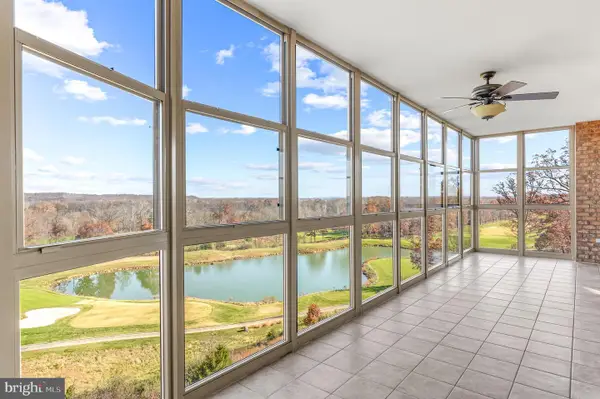 $575,000Pending2 beds 2 baths1,642 sq. ft.
$575,000Pending2 beds 2 baths1,642 sq. ft.19360 Magnolia Grove Sq #316, LEESBURG, VA 20176
MLS# VALO2110854Listed by: COMPASS- Coming Soon
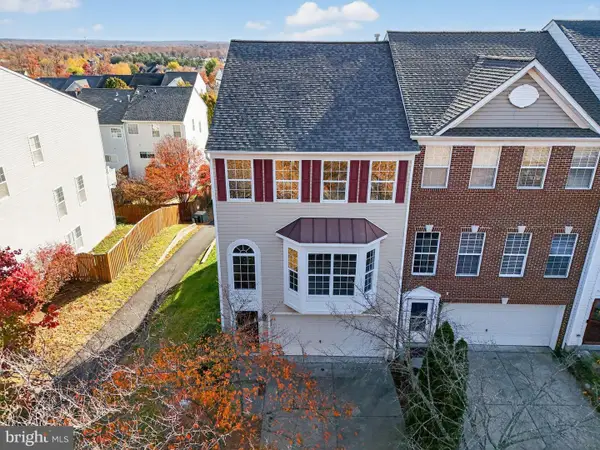 $665,000Coming Soon3 beds 4 baths
$665,000Coming Soon3 beds 4 baths18474 Sierra Springs Sq, LEESBURG, VA 20176
MLS# VALO2110138Listed by: ROKEBY REALTY LTD - Coming SoonOpen Sat, 12 to 2pm
 $865,000Coming Soon3 beds 3 baths
$865,000Coming Soon3 beds 3 baths316 Loudoun St Sw, LEESBURG, VA 20175
MLS# VALO2110828Listed by: PEARSON SMITH REALTY, LLC - New
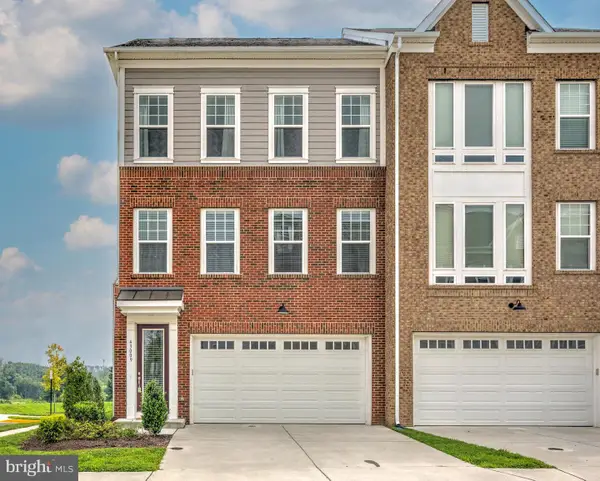 $799,000Active3 beds 4 baths3,065 sq. ft.
$799,000Active3 beds 4 baths3,065 sq. ft.43009 Lost Farm Ter, LEESBURG, VA 20175
MLS# VALO2109860Listed by: BERKSHIRE HATHAWAY HOMESERVICES PENFED REALTY
