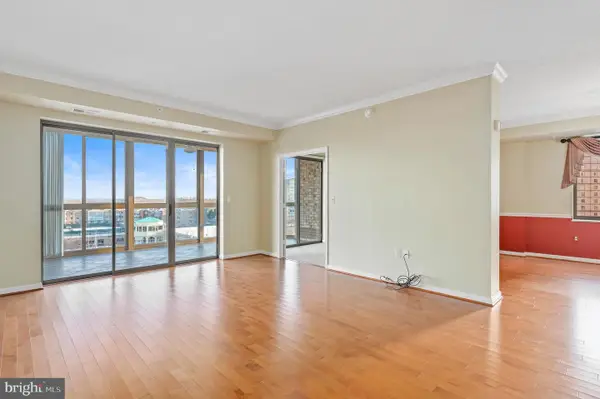38684 Mount Gilead Rd, Leesburg, VA 20175
Local realty services provided by:O'BRIEN REALTY ERA POWERED
Listed by:helen e macmahon
Office:sheridan-macmahon ltd.
MLS#:VALO2092658
Source:BRIGHTMLS
Price summary
- Price:$1,395,000
- Price per sq. ft.:$400.29
About this home
SUBSTANTIAL PRICE ADJUSTMENT
Isaac Eaton House: A Harmonious Blend of History and Modern Living
Nestled in the serene countryside of Leesburg, Virginia, the Isaac Eaton House stands as a testament to early 19th-century craftsmanship and design. Constructed in 1822, this historic residence was built by the original founder of the Village of Mount Gilead using bricks fired in a kiln located directly on the property and enjoys a deep-rooted connection to the local history. The main house features three/four bedrooms, each adorned with original hardwood floors, antique hardware, and detailed millwork and 3 stone fireplaces. The main home and studio have been lovingly maintained with extensive recent upgrades such has the bathroom renovations, new HVAC systems, interior and exterior painting and water systems.
In 1982, a thoughtful expansion introduced a spacious kitchen and a generous primary suite, seamlessly blending modern comforts with the home's historic essence. The property offers expansive western views, providing breathtaking vistas of the Blue Ridge Mountains and remarkable sunsets from the rear porches.
Additionally, the property includes a detached two-car garage and a delightful studio equipped with a full kitchen and bath and deck. This versatile space is perfect for guests, a home office, or a creative retreat. The entire 14-acre property is safeguarded by a conservation easement, ensuring its natural beauty and tranquility remain unspoiled for generations to come. Most of the land is open and the gentle slope enjoys the views across the valley.
Located in a coveted and peaceful area, the Isaac Eaton House offers a rare opportunity to own a piece of history while enjoying the conveniences of modern living.
Property is enrolled in the Loudoun County Agricultural and Forestry District
Contact an agent
Home facts
- Year built:1822
- Listing ID #:VALO2092658
- Added:187 day(s) ago
- Updated:October 06, 2025 at 01:37 PM
Rooms and interior
- Bedrooms:3
- Total bathrooms:3
- Full bathrooms:3
- Living area:3,485 sq. ft.
Heating and cooling
- Cooling:Central A/C, Ductless/Mini-Split, Heat Pump(s)
- Heating:Central, Electric, Forced Air, Hot Water, Propane - Owned, Zoned
Structure and exterior
- Roof:Metal
- Year built:1822
- Building area:3,485 sq. ft.
- Lot area:14.9 Acres
Utilities
- Water:Well
- Sewer:Septic Exists
Finances and disclosures
- Price:$1,395,000
- Price per sq. ft.:$400.29
- Tax amount:$7,125 (2025)
New listings near 38684 Mount Gilead Rd
- New
 $545,000Active3 beds 3 baths1,720 sq. ft.
$545,000Active3 beds 3 baths1,720 sq. ft.19355 Cypress Ridge Ter #406, LEESBURG, VA 20176
MLS# VALO2108364Listed by: COMPASS - Coming Soon
 $449,000Coming Soon2 beds 2 baths
$449,000Coming Soon2 beds 2 baths314 Rock Spring Dr Sw, LEESBURG, VA 20175
MLS# VALO2108024Listed by: MOMENTUM REALTY LLC - Coming Soon
 $1,179,000Coming Soon4 beds 5 baths
$1,179,000Coming Soon4 beds 5 baths41681 Rosemont Pl, LEESBURG, VA 20176
MLS# VALO2108312Listed by: BERKSHIRE HATHAWAY HOMESERVICES PENFED REALTY - Coming Soon
 $509,900Coming Soon2 beds 3 baths
$509,900Coming Soon2 beds 3 baths19450 Diamond Lake Dr, LEESBURG, VA 20176
MLS# VALO2108350Listed by: BERKSHIRE HATHAWAY HOMESERVICES PENFED REALTY - New
 $389,900Active2 beds 2 baths960 sq. ft.
$389,900Active2 beds 2 baths960 sq. ft.214 Shenandoah St Se, LEESBURG, VA 20175
MLS# VALO2108294Listed by: KELLER WILLIAMS REALTY DULLES - New
 $1,275,000Active5 beds 5 baths4,356 sq. ft.
$1,275,000Active5 beds 5 baths4,356 sq. ft.43067 Waters Overlook Ct, LEESBURG, VA 20176
MLS# VALO2108344Listed by: RE/MAX EXECUTIVES - New
 $1,495,000Active5 beds 5 baths4,964 sq. ft.
$1,495,000Active5 beds 5 baths4,964 sq. ft.43605 Emerald Dunes Pl, LEESBURG, VA 20176
MLS# VALO2108320Listed by: RE/MAX EXECUTIVES - New
 $565,000Active3 beds 4 baths2,002 sq. ft.
$565,000Active3 beds 4 baths2,002 sq. ft.573 Tuliptree Sq Ne, LEESBURG, VA 20176
MLS# VALO2108328Listed by: PMI LOUDOUN - New
 $299,900Active2 beds 1 baths880 sq. ft.
$299,900Active2 beds 1 baths880 sq. ft.1117 Huntmaster Ter Ne #101, LEESBURG, VA 20176
MLS# VALO2108096Listed by: KELLER WILLIAMS REALTY - Coming Soon
 $750,000Coming Soon-- Acres
$750,000Coming Soon-- AcresLoudoun St Sw, LEESBURG, VA 20175
MLS# VALO2106424Listed by: FARMS & ACREAGE, INC.
