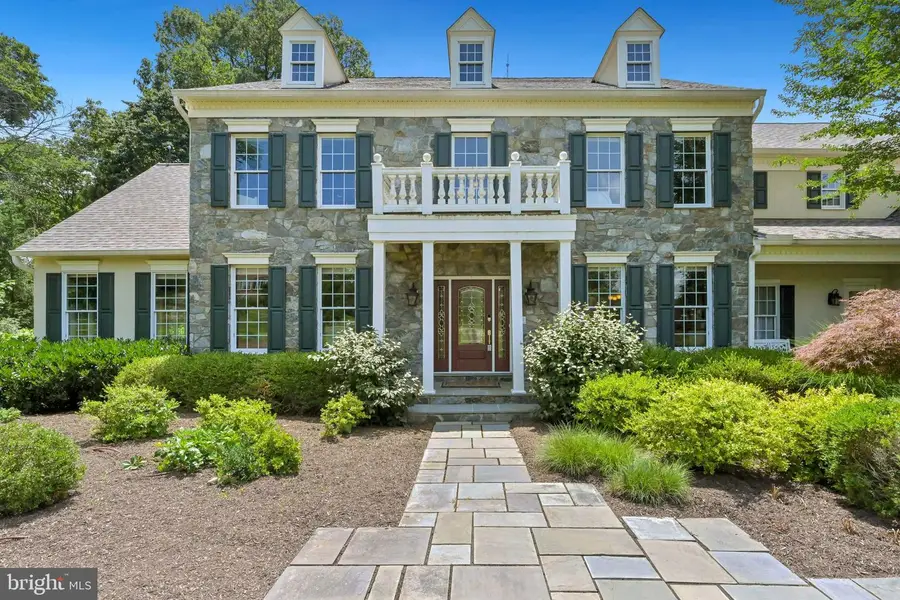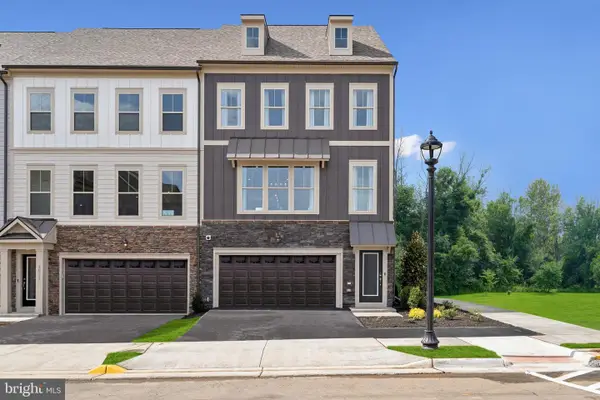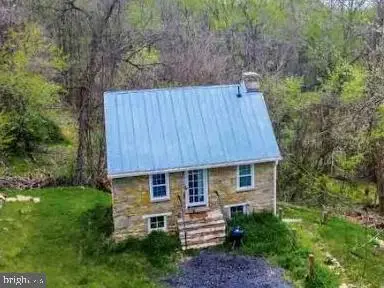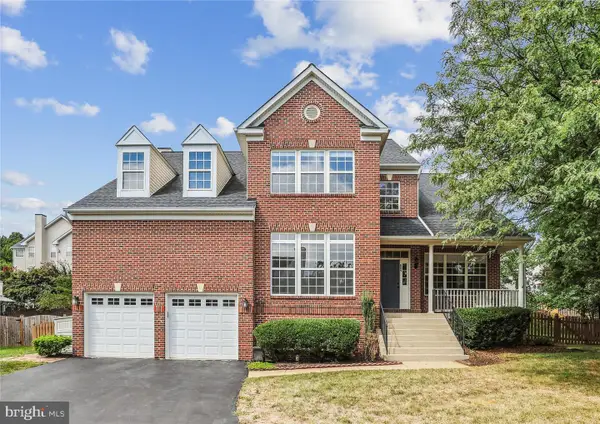40623 Canongate Dr, LEESBURG, VA 20175
Local realty services provided by:ERA Reed Realty, Inc.



40623 Canongate Dr,LEESBURG, VA 20175
$1,475,000
- 4 Beds
- 6 Baths
- 7,422 sq. ft.
- Single family
- Active
Upcoming open houses
- Sun, Aug 1701:00 pm - 03:00 pm
Listed by:pearl c. erber
Office:premium properties, inc.
MLS#:VALO2100772
Source:BRIGHTMLS
Price summary
- Price:$1,475,000
- Price per sq. ft.:$198.73
- Monthly HOA dues:$85
About this home
PRICED REDUCED!!! TO SELL & CLOSE QUICKLY! BELOW ASSESSMENT! A RARE OPPORTUNITY FOR A LUCKY PURCHASER! An EXTRAORDINARY PROPERTY, INSIDE & OUT! Great curb appeal including a 3 sided stone & stucco elevation; One of the best lots in Shenstone & ultimate privacy. Beautifully sited on 3.73 wooded Acres, Backing to a Stream & Extensive Landscaping. Over 7400 sq ft of quality living space. Enjoy tending two Fenced Mature Vegetable & Berry Gardens areas; Summer cook outs on the extensive deck and gazebo. There are 3 fully finished levels; 2 fireplaces, 1 gas; 1 JOTL; Owner's suite offers a luxury bath with his & her vanities & dressing areas; large custom w/I closet -3 additional en-suite large bedrooms 2 with w/I closets, complete the upper level. Enjoy a Sun-filled Gourmet Kitchen with stainless steel appliances, including a commercial 6 burner stove Top; large Palladian window & eat in space in Kitchen and top of the line interior finishing; Hardwood floors; plush neutral carpets, ceramic tile. The walk-out fully finished basement offers a Large Rec Rm, wet bar with a Chicago bar style countertop, theatre room, exercise room Plus Optional 5th bedroom & bath (4 bedrm perc) and ample storage. Just minutes to downtown Leesburg, shopping, restaurants. Close to Toll Road & Route 7 and Just 25 Minutes to Dulles Airport. New roof 2023, upper HVAC unit appx 5 yrs, newer UV filter system,
Contact an agent
Home facts
- Year built:2003
- Listing Id #:VALO2100772
- Added:43 day(s) ago
- Updated:August 14, 2025 at 09:41 PM
Rooms and interior
- Bedrooms:4
- Total bathrooms:6
- Full bathrooms:5
- Half bathrooms:1
- Living area:7,422 sq. ft.
Heating and cooling
- Cooling:Ceiling Fan(s), Central A/C, Heat Pump(s), Zoned
- Heating:Central, Forced Air, Heat Pump - Electric BackUp, Propane - Owned
Structure and exterior
- Roof:Asphalt
- Year built:2003
- Building area:7,422 sq. ft.
- Lot area:3.73 Acres
Schools
- High school:TUSCARORA
- Middle school:SMART'S MILL
- Elementary school:KENNETH W. CULBERT
Utilities
- Water:Well
Finances and disclosures
- Price:$1,475,000
- Price per sq. ft.:$198.73
- Tax amount:$10,883 (2025)
New listings near 40623 Canongate Dr
- Coming Soon
 $750,000Coming Soon3 beds 3 baths
$750,000Coming Soon3 beds 3 baths307 Foxridge Dr Sw, LEESBURG, VA 20175
MLS# VALO2104376Listed by: WEICHERT, REALTORS - Coming Soon
 $1,629,900Coming Soon6 beds 5 baths
$1,629,900Coming Soon6 beds 5 baths20926 Mcintosh Pl, LEESBURG, VA 20175
MLS# VALO2104726Listed by: PEARSON SMITH REALTY, LLC - New
 $788,860Active4 beds 4 baths2,412 sq. ft.
$788,860Active4 beds 4 baths2,412 sq. ft.1007 Venifena Ter Se, LEESBURG, VA 20175
MLS# VALO2104708Listed by: SM BROKERAGE, LLC - Coming Soon
 $595,000Coming Soon4 beds 4 baths
$595,000Coming Soon4 beds 4 baths510 Ginkgo Ter Ne, LEESBURG, VA 20176
MLS# VALO2104682Listed by: SR INVESTMENTS & REALTORS, LLC  $819,990Pending4 beds 5 baths2,795 sq. ft.
$819,990Pending4 beds 5 baths2,795 sq. ft.18311 Fox Crossing Ter, LEESBURG, VA 20176
MLS# VALO2104648Listed by: MONUMENT SOTHEBY'S INTERNATIONAL REALTY- New
 $724,500Active1 beds 1 baths520 sq. ft.
$724,500Active1 beds 1 baths520 sq. ft.41495 Bald Hill Rd, LEESBURG, VA 20176
MLS# VALO2103396Listed by: HUNT COUNTRY SOTHEBY'S INTERNATIONAL REALTY - Coming Soon
 $600,000Coming Soon3 beds 4 baths
$600,000Coming Soon3 beds 4 baths529 Legrace Ter Ne, LEESBURG, VA 20176
MLS# VALO2104604Listed by: COLDWELL BANKER REALTY - Coming Soon
 $1,499,900Coming Soon5 beds 5 baths
$1,499,900Coming Soon5 beds 5 baths43557 Tuckaway Pl, LEESBURG, VA 20176
MLS# VALO2104590Listed by: CENTURY 21 NEW MILLENNIUM  $849,990Pending2 beds 2 baths2,071 sq. ft.
$849,990Pending2 beds 2 baths2,071 sq. ft.8 Wirt St Nw, LEESBURG, VA 20176
MLS# VALO2104140Listed by: BERKSHIRE HATHAWAY HOMESERVICES PENFED REALTY- Coming Soon
 $940,000Coming Soon4 beds 4 baths
$940,000Coming Soon4 beds 4 baths809 Macalister Dr Se, LEESBURG, VA 20175
MLS# VALO2103592Listed by: COLDWELL BANKER REALTY
