40870 Beechnut Rd, Leesburg, VA 20175
Local realty services provided by:Mountain Realty ERA Powered
40870 Beechnut Rd,Leesburg, VA 20175
$1,675,000
- 4 Beds
- 5 Baths
- 5,675 sq. ft.
- Single family
- Pending
Listed by: edward g huebner
Office: re/max executives
MLS#:VALO2108718
Source:BRIGHTMLS
Price summary
- Price:$1,675,000
- Price per sq. ft.:$295.15
- Monthly HOA dues:$85
About this home
PLEASE KEEP SHOWING AS WE ARE TAKING BACKUP CONTRACT OFFERS!! An AMAZING GRAND ESTATE HOME & PRICE!! Gorgeous Rare Royal Circular Driveway "#1", Magnificent Grand Double Staircase "#2", Memorable Blue Horizon Heated Swimming Pool with Waterfall, Tanning Platform, Brick & Stone Patio & a Gas Fire Pit "#3" ... All 3 of these Amazing Features IN ONE HOME & for Under $2.100,000!!! All for Fun & Joyful Grilling & Entertaining!! This Unique Grand Estate Home with a Multitude of Prestigeous Features ALL IN ONE HOME & Overlooking 3.28 Acres!!! The Double Brick Post Entry onto the Beautiful Drive & Stroll into this Grand Estate Home Features an Enhanced High-Quality Tile, 4 Faux Marble Columns & an Exquisite Foyer Authentic Crystal Chandelier plus a 20+ Ft. Ceiling ... Let the Excitement Begin!! Radiant Dining Room Hardwood Floors, Remarkable Family Room Also with 20+ Ceiling, Spectacular Masonry Fireplace & a 14 Ft. Mantle to Ceiling Mirror Adorns this Memorable Living Environ!! And as You look to Your Right You Gaze Upon the Wonderful & Elegant Dining Room with A Special Trey Faux Marble Ceiling & a 2nd Authentic Crystal Chandelier!!! More Viewing Adventure as You Approach the CHEFS Gourmet Kitchen with Granite Counter Tops, Ornate Wood Cabinets, Lavish Granite Kitchen Island plus a 3rd Authentic Crystal Chandelier In the Breakfast Area & Stainless Steel Appliances!!! Enjoy this Amazing Multi Interior View All from the Entry Foyer!!! This Grand Estate Magic Will Keep You Happy, Revitalized & Relaxed!! 4 Bedrooms, 4 Full Bathrooms, 4 Walk In Closets, 3 Car Side Load Garages!! 2 Tremendous Open & Airy SUNROOMS Encourage You to RE-ENERGIZE Yourself Each & Every Day plus an Upscale Office/Den with Exceptional Wood Bookcases & Stunning Floors!!! Replaced Radiant & Exquisite Hardwood Floors Throughout the Upstairs 2nd Floor along with a Captains Perch Overlooking the Family Room & Foyer plus a 3rd Staircase that leads to the Family Room & Kitchen too!! A Superior Master Bedroom with 2 Columns, Sitting Room, Extravagant Hardwood Floors, 2 Walk In Closets, 2 Separate Sinks, Soaking Tub with Jets!! And a Replaced Classy & Separate Shower adds to this Already Friendly & Glowing Home!! 8 Impressive Ceiling Fans throughout this Fantastic Home & 2 of them are Very Unique Paddle Fans!! Exceptional High Level of Workmanship Highlight the Brick Quoining on the Exterior of this Top-of-The-Line Estate Home plus 7 Hi-Tech Exterior Security Cameras & the Entire Interior Boasts A Full Hi-Quality Sound System Plus Built In Speakers!! Beautiful Landscaping plus An Impressive Regal Circular Driveway Awaits You Each Morning & Evening as You Access Your Majestic Environ!! Only Moments Away from Your Front Door is Old Town Leesburg with many Jolly & Enjoyable Restaurants-Bars, Shops & Joyous Activities!! Leesburg's Executive Airport is right around the corner & Dulles International Airport is 20 minutes down Route 28!!! An easy ride to Tysons Corner, ONE Loudoun & Winchester all on Route 7!! A Day or A Weekend at Charles Town Raceway is a quick drive-up nearby Route 15!! Virginia Vineyards & Craft Beer Breweries are all around you to Enjoy on those Delightful Times when You, Family & Friends want to Imbibe & Celebrate an Outstanding Event or just share a Hospitable & Happy Fun Time!!! COME & EXPERIENCE THIS RARE, UNIQUE & ONE OF A KIND ARRAY OF THE MOST IMPRESSIVE FEATURES ON THE MARKET FOR SALE!! And the Best part of Owning this Grand Estate Home is You do not need to over pay for a 6 or 7 bedroom house and You do not need to over buy for a finished basement that You do not need in order to get All of The Amazing Luxuries that this EXQUISITE HOME Has Now!!! BUY NOW ... ENJOY NOW ... GROW LATER when You need the extra space!!! And if You do You can Create EXACTLY the basement features You Want!!!
Contact an agent
Home facts
- Year built:2002
- Listing ID #:VALO2108718
- Added:124 day(s) ago
- Updated:November 20, 2025 at 08:43 AM
Rooms and interior
- Bedrooms:4
- Total bathrooms:5
- Full bathrooms:4
- Half bathrooms:1
- Living area:5,675 sq. ft.
Heating and cooling
- Cooling:Ceiling Fan(s), Heat Pump(s)
- Heating:Ceiling, Heat Pump(s), Natural Gas
Structure and exterior
- Year built:2002
- Building area:5,675 sq. ft.
- Lot area:3.28 Acres
Schools
- High school:TUSCARORA
- Middle school:SMART'S MILL
- Elementary school:KENNETH W. CULBERT
Utilities
- Water:Private, Well
Finances and disclosures
- Price:$1,675,000
- Price per sq. ft.:$295.15
- Tax amount:$10,964 (2025)
New listings near 40870 Beechnut Rd
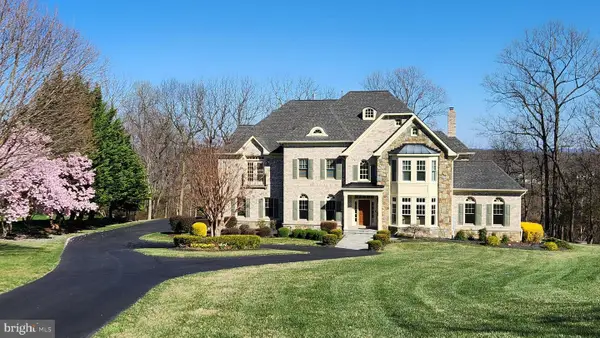 $1,849,000Pending4 beds 6 baths7,527 sq. ft.
$1,849,000Pending4 beds 6 baths7,527 sq. ft.17042 Bold Venture Dr, LEESBURG, VA 20176
MLS# VALO2110500Listed by: HUNT COUNTRY SOTHEBY'S INTERNATIONAL REALTY- Open Thu, 10:30am to 4:30pmNew
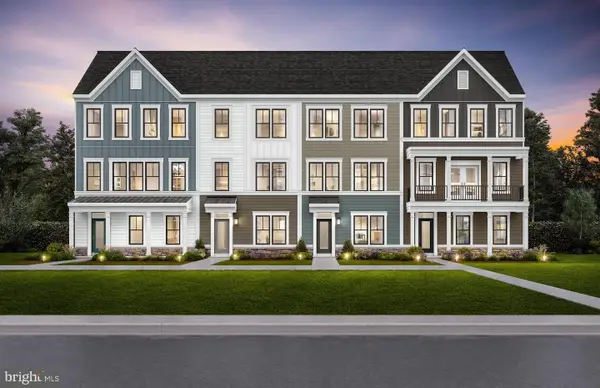 $891,800Active4 beds 5 baths2,795 sq. ft.
$891,800Active4 beds 5 baths2,795 sq. ft.42851 Robins Perch Ter, LEESBURG, VA 20176
MLS# VALO2111336Listed by: MONUMENT SOTHEBY'S INTERNATIONAL REALTY - Open Sat, 12 to 2pmNew
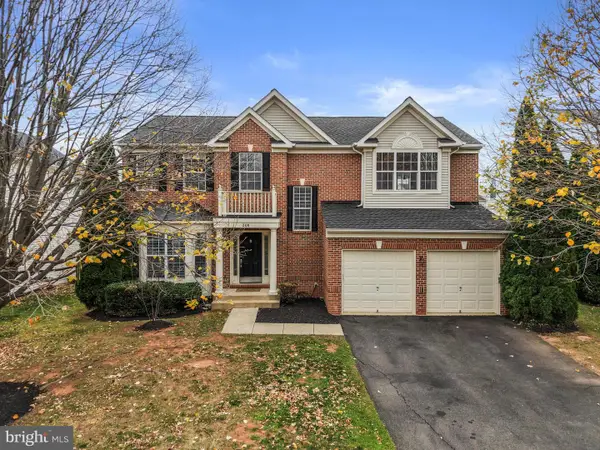 $879,950Active4 beds 4 baths2,967 sq. ft.
$879,950Active4 beds 4 baths2,967 sq. ft.208 E Alpine Dr Se, LEESBURG, VA 20175
MLS# VALO2111296Listed by: REDFIN CORPORATION - Coming Soon
 $4,499,999Coming Soon5 beds 6 baths
$4,499,999Coming Soon5 beds 6 baths22955 Montjoy Ct, LEESBURG, VA 20175
MLS# VALO2111160Listed by: CREIGHTON REALTY, LLC. - Open Thu, 10:30am to 4:30pmNew
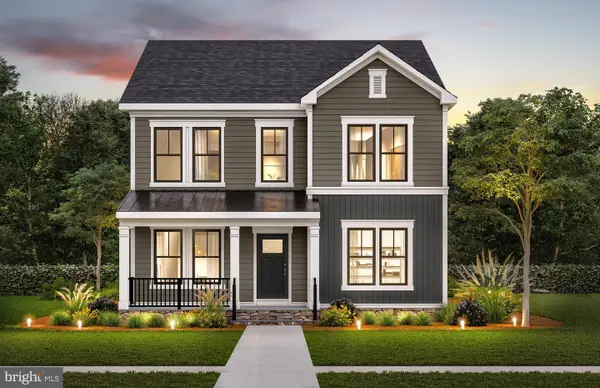 $1,164,802Active5 beds 5 baths4,099 sq. ft.
$1,164,802Active5 beds 5 baths4,099 sq. ft.18444 Sugar Snap Cir, LEESBURG, VA 20176
MLS# VALO2111316Listed by: MONUMENT SOTHEBY'S INTERNATIONAL REALTY - Open Thu, 10:30am to 4:30pmNew
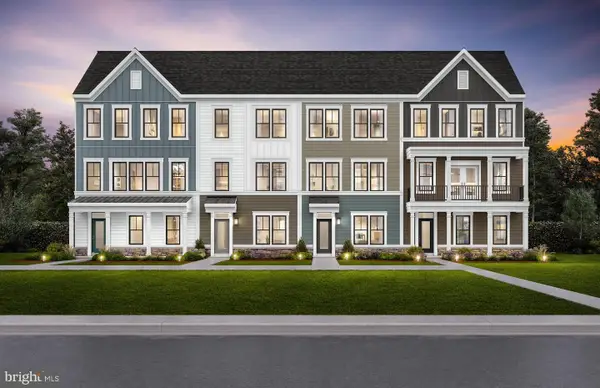 $904,415Active5 beds 5 baths2,795 sq. ft.
$904,415Active5 beds 5 baths2,795 sq. ft.42835 Exeter Spring Ter, LEESBURG, VA 20176
MLS# VALO2111318Listed by: MONUMENT SOTHEBY'S INTERNATIONAL REALTY - Open Thu, 10:30am to 4:30pmNew
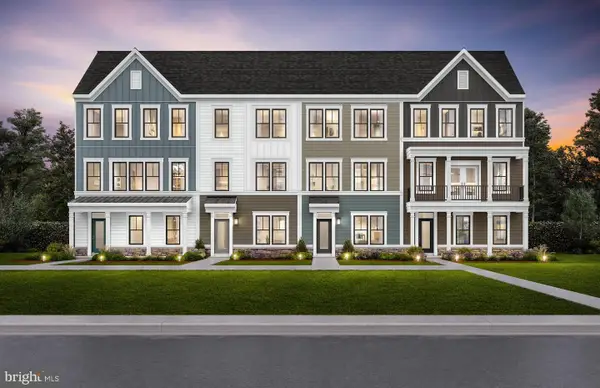 $927,015Active5 beds 5 baths2,795 sq. ft.
$927,015Active5 beds 5 baths2,795 sq. ft.42841 Exeter Spring Ter, LEESBURG, VA 20176
MLS# VALO2111320Listed by: MONUMENT SOTHEBY'S INTERNATIONAL REALTY  $1,099,990Pending5 beds 6 baths4,416 sq. ft.
$1,099,990Pending5 beds 6 baths4,416 sq. ft.18338 Chutnee Run Dr, LEESBURG, VA 20176
MLS# VALO2111314Listed by: MONUMENT SOTHEBY'S INTERNATIONAL REALTY $1,494,990Pending5 beds 6 baths6,352 sq. ft.
$1,494,990Pending5 beds 6 baths6,352 sq. ft.18465 Sugar Snap Cir, LEESBURG, VA 20176
MLS# VALO2111246Listed by: MONUMENT SOTHEBY'S INTERNATIONAL REALTY $1,099,990Pending5 beds 6 baths4,416 sq. ft.
$1,099,990Pending5 beds 6 baths4,416 sq. ft.18282 Cresswell Rest Ln, LEESBURG, VA 20176
MLS# VALO2111252Listed by: MONUMENT SOTHEBY'S INTERNATIONAL REALTY
