40999 Waxwing Dr, LEESBURG, VA 20175
Local realty services provided by:ERA Cole Realty

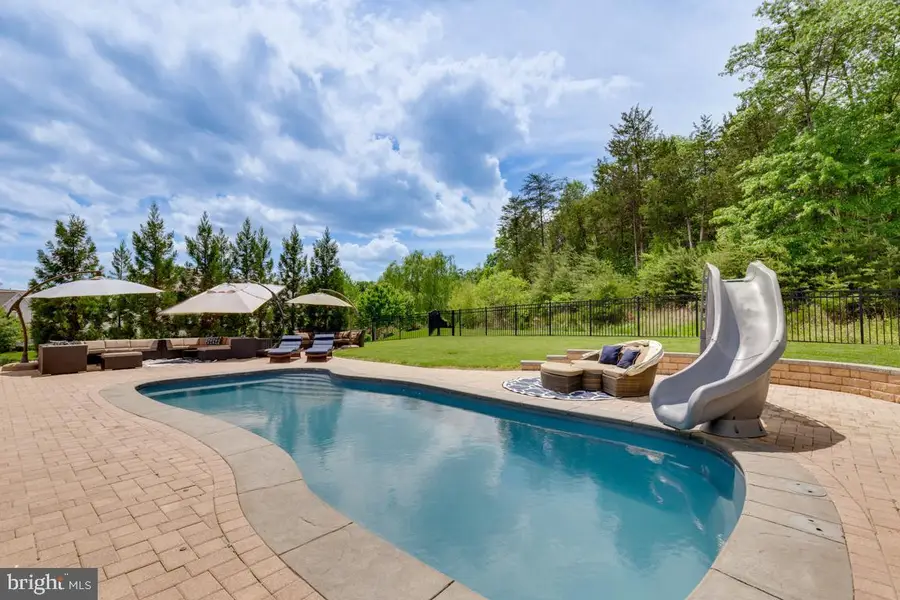
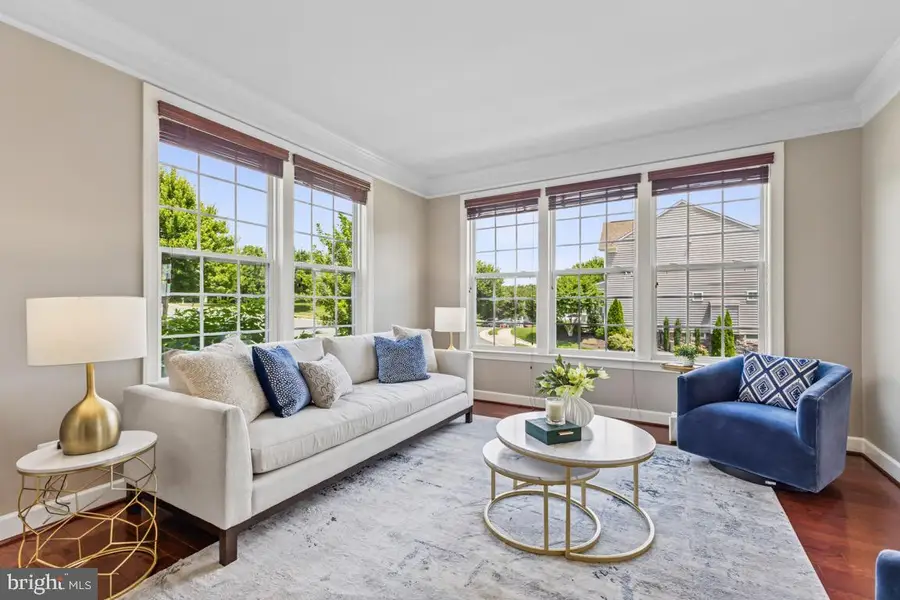
Listed by:kathy worek
Office:re/max gateway, llc.
MLS#:VALO2103842
Source:BRIGHTMLS
Price summary
- Price:$1,485,000
- Price per sq. ft.:$259.52
- Monthly HOA dues:$165
About this home
Welcome to your dream home in the heart of Loudoun! This stunning 5-bedroom, 5.5-bath single-family residence offers timeless luxury, thoughtful design, and exceptional attention to detail throughout. The north-facing garage leads into a custom-built secondary entry—perfect for those who value layout and flow with directional preferences in mind.
One of the home’s standout features is the custom in-law or au pair suite located above the garage, offering unmatched flexibility for guests or multi-generational living.
Inside, you'll be immediately impressed by the elegant finishes, open layout, and upscale touches at every turn. The beautifully appointed kitchen is a true centerpiece, featuring gleaming granite countertops, stainless steel appliances, classic cabinetry, and a custom-designed island—ideal for both everyday living and entertaining.
Upstairs, you’ll find five spacious bedrooms, including a sophisticated primary suite with a generous, custom-designed walk-in closet.
The fully finished basement adds even more to love, with a custom wet bar and expansive gathering space perfect for entertaining. Even the storage areas have been smartly configured to combine form and function.
Step outside and unwind in your private backyard retreat featuring a temperature-controlled pool with a water slide, all set against a peaceful Conservancy backdrop—perfect for enjoying the outdoors in style.
All of this is located with easy access to Brambleton Town Center, the Metro, Dulles Airport, Historic Leesburg, and so much more—putting shopping, dining, travel, and charm right at your fingertips.
This is a rare opportunity to own a meticulously crafted home in one of Loudoun’s most picturesque communities. Available for immediate possession—move in, relax, and start Living In The Dream!
Contact an agent
Home facts
- Year built:2011
- Listing Id #:VALO2103842
- Added:13 day(s) ago
- Updated:August 15, 2025 at 01:53 PM
Rooms and interior
- Bedrooms:5
- Total bathrooms:6
- Full bathrooms:5
- Half bathrooms:1
- Living area:5,722 sq. ft.
Heating and cooling
- Cooling:Ceiling Fan(s), Central A/C, Zoned
- Heating:Forced Air, Natural Gas, Zoned
Structure and exterior
- Roof:Architectural Shingle
- Year built:2011
- Building area:5,722 sq. ft.
- Lot area:0.34 Acres
Schools
- High school:INDEPENDENCE
- Middle school:BRAMBLETON
- Elementary school:SYCOLIN CREEK
Utilities
- Water:Public
- Sewer:Public Sewer
Finances and disclosures
- Price:$1,485,000
- Price per sq. ft.:$259.52
- Tax amount:$9,240 (2025)
New listings near 40999 Waxwing Dr
- Open Sat, 1 to 3pmNew
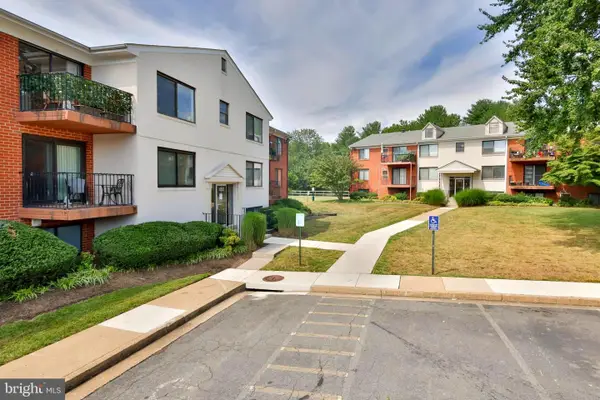 $224,900Active1 beds 1 baths822 sq. ft.
$224,900Active1 beds 1 baths822 sq. ft.125-s Clubhouse Dr Sw #8, LEESBURG, VA 20175
MLS# VALO2104780Listed by: SPRING HILL REAL ESTATE, LLC. - Coming Soon
 $689,000Coming Soon4 beds 3 baths
$689,000Coming Soon4 beds 3 baths1217 Bradfield Dr Sw, LEESBURG, VA 20175
MLS# VALO2102108Listed by: LONG & FOSTER REAL ESTATE, INC. - Coming Soon
 $750,000Coming Soon3 beds 3 baths
$750,000Coming Soon3 beds 3 baths307 Foxridge Dr Sw, LEESBURG, VA 20175
MLS# VALO2104376Listed by: WEICHERT, REALTORS - Coming Soon
 $1,629,900Coming Soon6 beds 5 baths
$1,629,900Coming Soon6 beds 5 baths20926 Mcintosh Pl, LEESBURG, VA 20175
MLS# VALO2104726Listed by: PEARSON SMITH REALTY, LLC - New
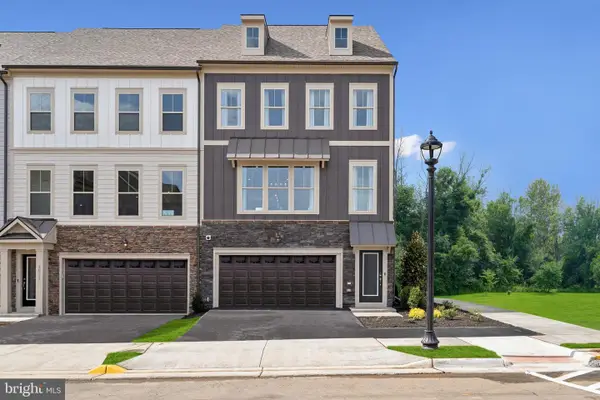 $788,860Active4 beds 4 baths2,412 sq. ft.
$788,860Active4 beds 4 baths2,412 sq. ft.1007 Venifena Ter Se, LEESBURG, VA 20175
MLS# VALO2104708Listed by: SM BROKERAGE, LLC - Coming Soon
 $595,000Coming Soon4 beds 4 baths
$595,000Coming Soon4 beds 4 baths510 Ginkgo Ter Ne, LEESBURG, VA 20176
MLS# VALO2104682Listed by: SR INVESTMENTS & REALTORS, LLC  $819,990Pending4 beds 5 baths2,795 sq. ft.
$819,990Pending4 beds 5 baths2,795 sq. ft.18311 Fox Crossing Ter, LEESBURG, VA 20176
MLS# VALO2104648Listed by: MONUMENT SOTHEBY'S INTERNATIONAL REALTY- New
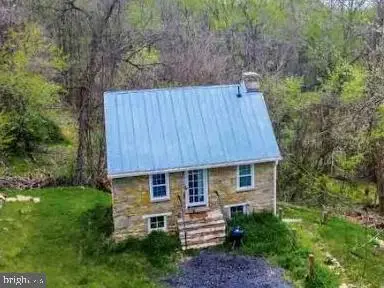 $724,500Active1 beds 1 baths520 sq. ft.
$724,500Active1 beds 1 baths520 sq. ft.41495 Bald Hill Rd, LEESBURG, VA 20176
MLS# VALO2103396Listed by: HUNT COUNTRY SOTHEBY'S INTERNATIONAL REALTY - Coming Soon
 $600,000Coming Soon3 beds 4 baths
$600,000Coming Soon3 beds 4 baths529 Legrace Ter Ne, LEESBURG, VA 20176
MLS# VALO2104604Listed by: COLDWELL BANKER REALTY - Coming Soon
 $1,499,900Coming Soon5 beds 5 baths
$1,499,900Coming Soon5 beds 5 baths43557 Tuckaway Pl, LEESBURG, VA 20176
MLS# VALO2104590Listed by: CENTURY 21 NEW MILLENNIUM
