41312 Canongate Dr, Leesburg, VA 20175
Local realty services provided by:ERA Liberty Realty
41312 Canongate Dr,Leesburg, VA 20175
$1,899,000
- 5 Beds
- 6 Baths
- 5,961 sq. ft.
- Single family
- Pending
Listed by: jay andrews
Office: fairfax realty
MLS#:VALO2099274
Source:BRIGHTMLS
Price summary
- Price:$1,899,000
- Price per sq. ft.:$318.57
About this home
Amazing opportunity to own the final NEW home offered by Battle Street Builders in the sought after Ketocktin Farm Estates West. NEW home delivers in mid to late summer of 2025, just prior to the new school year, and is entering the final stages of construction . It is built on an amazing homesite ( 2.66 Acres) in the western Leesburg countryside with easy access to downtown Leesburg and major commuting routes. Home features 9,924 square feet of total space with approximately 6,000 square feet of finished living space on the upper two levels. The home site boasts a large lot with scenic views and ample area to design an oasis in the backyard. The main level features a large open concept floor plan with 10' ceilings and 7" Engineered Oak Hardwood. Kitchen upgrades include 48" Wolf range, large island with prep sink and expansive pantry with custom shelving, additional refrigerator, and base cabinets with stone countertop. The main level has a secondary owner/guest suite with accompanying bathroom which features a walk-in shower with bench and custom tile, oversized walk-in closet, two vanities with custom stone countertops and a sitting area. Main level has washer and dryer hookups for convenient access for guests, family, or owners who prefer to live on the main level. Owner's suite on the upper level features a large walk-in three function shower with rain-head, shower head, and handheld fixtures as well as a free standing soaking tub. His and Hers vanities, with custom stone countertops, accent the owner's bathroom along with oversized custom walk in closet. The interior features of the home include a gas fireplace, pre wired media hub locations, walk out basement, custom trim, upgraded molding package, multiple zone temperature control with smart thermostats in 4 locations, energy efficient insulation and airstop seal. Additionally there is custom tile layout for all bathrooms, laundry room, and mud room as well as three-tone interior paint package. The exterior boasts: Anderson energy efficient windows with black exterior and white interior, black metal roof accents, pearl gray Hardie plank siding with straight edge shake accents, raised stone table with bluestone sill, custom landscape package and 4 car garage (two car side load and two car attached). Please call the listing agent to make an appointment to tour this custom home with the builder. A brochure is available upon request that details all the additional upgrades that are included with this amazing home.
Contact an agent
Home facts
- Year built:2025
- Listing ID #:VALO2099274
- Added:153 day(s) ago
- Updated:November 14, 2025 at 08:39 AM
Rooms and interior
- Bedrooms:5
- Total bathrooms:6
- Full bathrooms:5
- Half bathrooms:1
- Living area:5,961 sq. ft.
Heating and cooling
- Cooling:Central A/C, Zoned
- Heating:Central, Electric, Propane - Leased, Zoned
Structure and exterior
- Roof:Architectural Shingle
- Year built:2025
- Building area:5,961 sq. ft.
- Lot area:2.66 Acres
Schools
- High school:LOUDOUN COUNTY
- Middle school:J.LUMPTON SIMPSON
- Elementary school:CATOCTIN
Utilities
- Water:Well
- Sewer:On Site Septic
Finances and disclosures
- Price:$1,899,000
- Price per sq. ft.:$318.57
- Tax amount:$2,954 (2025)
New listings near 41312 Canongate Dr
- New
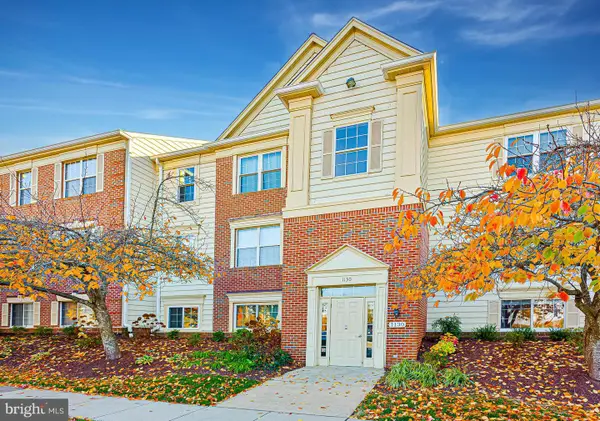 $284,990Active2 beds 1 baths917 sq. ft.
$284,990Active2 beds 1 baths917 sq. ft.1130 Huntmaster Ter Ne #102, LEESBURG, VA 20176
MLS# VALO2111078Listed by: CENTURY 21 NEW MILLENNIUM - Open Sat, 1 to 4pmNew
 $935,000Active4 beds 4 baths3,084 sq. ft.
$935,000Active4 beds 4 baths3,084 sq. ft.220 North St Ne, LEESBURG, VA 20176
MLS# VALO2111014Listed by: WEICHERT, REALTORS - New
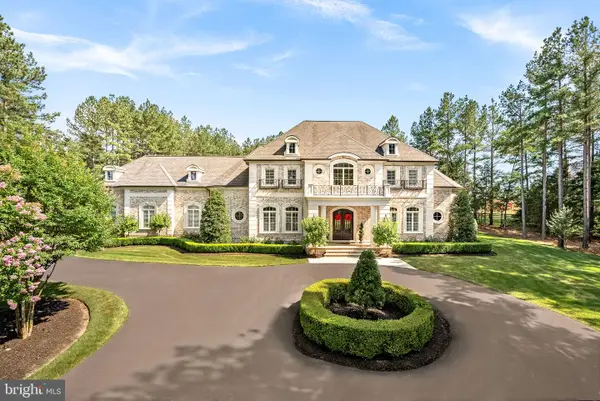 $4,395,000Active5 beds 7 baths9,701 sq. ft.
$4,395,000Active5 beds 7 baths9,701 sq. ft.22608 Creighton Farms Dr, LEESBURG, VA 20175
MLS# VALO2111028Listed by: COMPASS - New
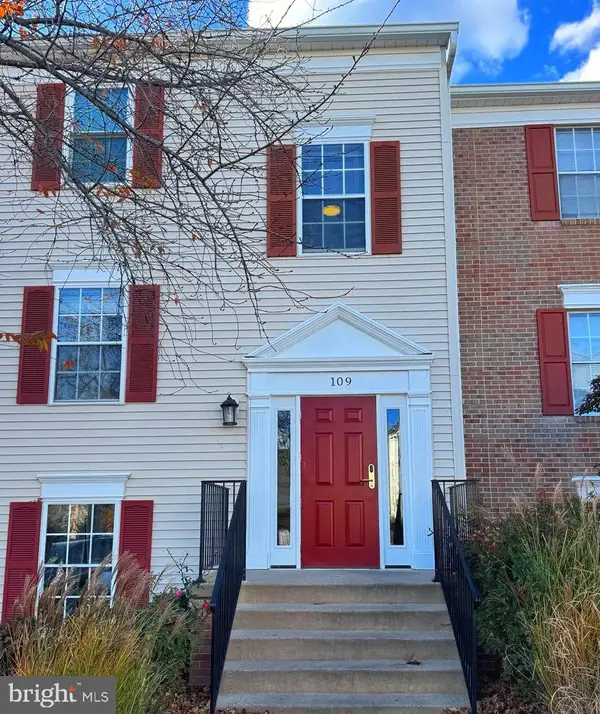 $249,000Active1 beds 1 baths755 sq. ft.
$249,000Active1 beds 1 baths755 sq. ft.109 Fort Evans Rd Se #b, LEESBURG, VA 20175
MLS# VALO2110660Listed by: LONG & FOSTER REAL ESTATE, INC. - Coming Soon
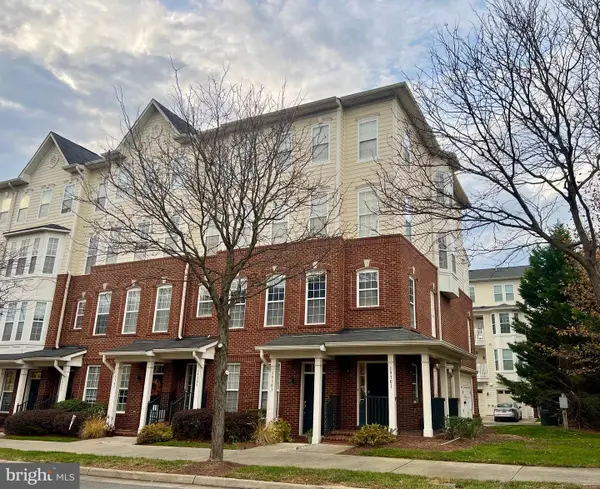 $549,900Coming Soon3 beds 3 baths
$549,900Coming Soon3 beds 3 baths19301 Diamond Lake Dr, LEESBURG, VA 20176
MLS# VALO2110872Listed by: COLDWELL BANKER REALTY - Open Sat, 1 to 3pmNew
 $1,115,000Active5 beds 4 baths4,108 sq. ft.
$1,115,000Active5 beds 4 baths4,108 sq. ft.43656 Riverpoint Dr, LEESBURG, VA 20176
MLS# VALO2110894Listed by: SAMSON PROPERTIES - Open Sat, 10am to 5pmNew
 $629,990Active3 beds 3 baths2,452 sq. ft.
$629,990Active3 beds 3 baths2,452 sq. ft.1029 Inferno Ter Se, LEESBURG, VA 20175
MLS# VALO2110876Listed by: SM BROKERAGE, LLC 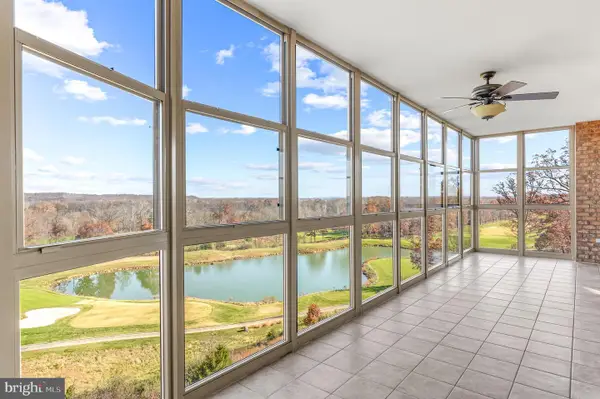 $575,000Pending2 beds 2 baths1,642 sq. ft.
$575,000Pending2 beds 2 baths1,642 sq. ft.19360 Magnolia Grove Sq #316, LEESBURG, VA 20176
MLS# VALO2110854Listed by: COMPASS- Coming Soon
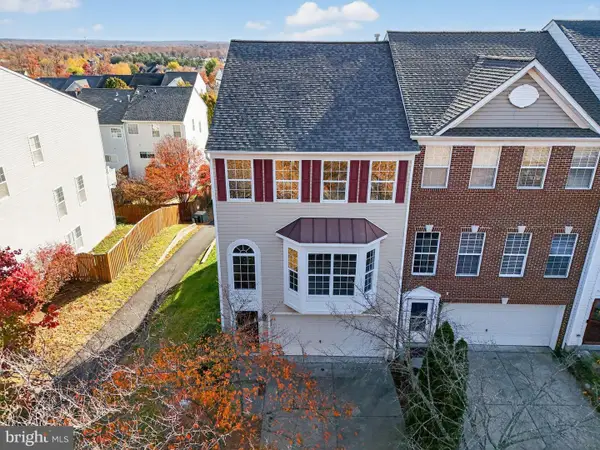 $665,000Coming Soon3 beds 4 baths
$665,000Coming Soon3 beds 4 baths18474 Sierra Springs Sq, LEESBURG, VA 20176
MLS# VALO2110138Listed by: ROKEBY REALTY LTD - Open Sat, 12 to 2pmNew
 $865,000Active3 beds 3 baths2,433 sq. ft.
$865,000Active3 beds 3 baths2,433 sq. ft.316 Loudoun St Sw, LEESBURG, VA 20175
MLS# VALO2110828Listed by: PEARSON SMITH REALTY, LLC
