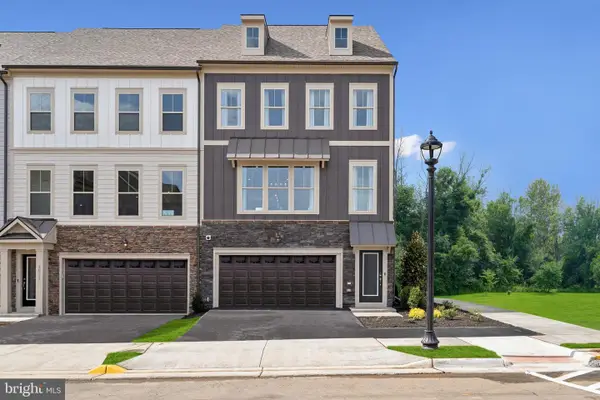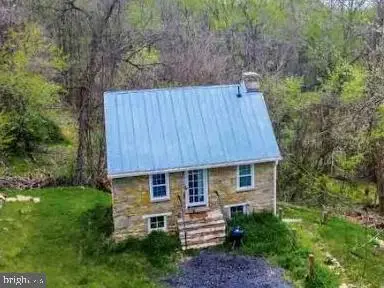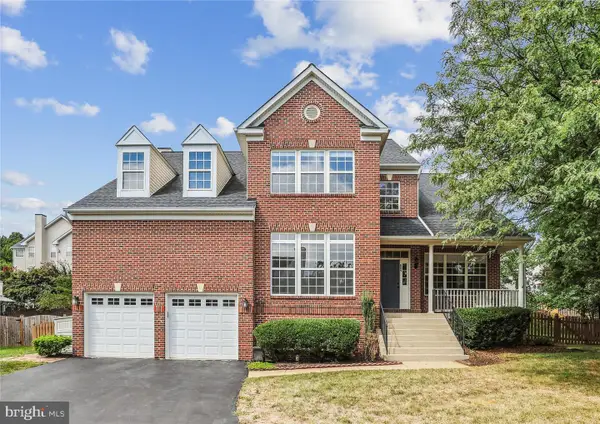41737 Daleview Ln, LEESBURG, VA 20176
Local realty services provided by:Mountain Realty ERA Powered



Listed by:vicky z noufal
Office:real broker, llc.
MLS#:VALO2101410
Source:BRIGHTMLS
Price summary
- Price:$1,749,900
- Price per sq. ft.:$234.13
- Monthly HOA dues:$208
About this home
Experience the pinnacle of luxury & craftsmanship in this one-of-a-kind modern farmhouse with MAIN LEVEL LIVING, custom built in 2023 with uncompromising quality & thoughtful design throughout. Perfectly sited on 31 private, wooded acres in the prestigious conservancy community of Catoctin Springs, just seven scenic miles from downtown Leesburg. This estate offers an unparalleled blend of serenity, sophistication, & innovation. Every detail has been curated for those who demand the extraordinary!
Constructed by award-winning Horizon Contracting (Best of Loudoun 2022 & 2023), this exceptional home is a masterclass in architectural excellence, where no expense was spared. From the first glance, you'll be captivated by the stately curb appeal offering HardiePlank siding, black-trim Marvin windows, a 30-year architectural roof, & an inviting covered front porch with tongue-and-groove ceiling & rich wood columns, framed by an elegant paver walkway, lush landscaping & mature trees.
Enter through grand double wood doors into an open-concept interior with beautiful 7.5” wide plank white oak flooring, & custom wood beams creating a feeling of warmth & sophistication. A dramatic 50” Castle brick wood-burning fireplace anchors the family room, flowing seamlessly into a stunning chef’s kitchen! Outfitted with Signature Cabinetry in white & sand finishes, a 36” Wolf gas range with pot filler and custom hood, Sub-Zero refrigeration, oversized island, Zellige tile backsplash, & an oversized shock assisted pass-through window, the kitchen is designed for effortless indoor-outdoor entertaining. A walk-in pantry & separate laundry room are located off the kitchen & dining area for added convenience.
Retreat to a luxurious primary suite where expansive windows frame postcard-perfect views! Tray ceilings with exposed beams and a shiplap finish lead to private access to the screened porch. The spa-inspired bath features radiant heated floors, Silestone double vanities, a dual-head shower, oversized soaking tub, and a truly spectacular lit custom closet worthy of its own spotlight
Three additional main-level bedrooms offer flexibility, one with a private ensuite bath, & two sharing a beautifully appointed dual-vanity bath with upscale finishes. A designer powder room adds sophistication for guests.
The media/game room features white oak paneling, a sleek linear gas fireplace, & expansive sliding doors that open to outdoor living. Whether it’s movie night or game day, this space delivers comfort & style!
Designed for year-round enjoyment, this home offers an effortless transition from indoors to out with expansive sliding glass doors that open to a 780 sq ft screened porch. This stunning outdoor living space is thoughtfully appointed with tongue and groove ceilings, built-in heaters, motorized screens, and an inviting wood-burning fireplace creating a comfortable retreat in any season.
The unfinished walkout lower level with 9-foot ceilings, double-door entry, & rough-ins for a full bath & wet bar offers more than 3,700 sq ft to expand as you wish, ideal for a gym, wine cellar, & guest suite.
A covered breezeway leads to a finished one car garage w/ 11' ceilings and half bath, the perfect 'man cave' is ideal for a workshop or studio, with an additional 2-car attached garage, all seamlessly integrated for impressive curb appeal and effortless guest arrival.
Beyond the beauty, this home is engineered for performance & comfort with energy-efficient dual-zone HVAC, a hybrid hot water heater, and Verizon FIOS for seamless connectivity!
Nestled in one of Loudoun County’s most exclusive communities, this property is just moments from award-winning wineries, farm-to-table markets, hiking trails, & key commuter routes. Whether you're headed to Dulles Airport, Tysons, or historic downtown Leesburg, this rare opportunity offers privacy, modern luxury, & a lifestyle that’s second to none!
Contact an agent
Home facts
- Year built:2023
- Listing Id #:VALO2101410
- Added:34 day(s) ago
- Updated:August 13, 2025 at 07:30 AM
Rooms and interior
- Bedrooms:4
- Total bathrooms:5
- Full bathrooms:3
- Half bathrooms:2
- Living area:7,474 sq. ft.
Heating and cooling
- Cooling:Ceiling Fan(s), Central A/C, Heat Pump(s), Zoned
- Heating:Electric, Forced Air, Heat Pump - Gas BackUp, Zoned
Structure and exterior
- Roof:Architectural Shingle
- Year built:2023
- Building area:7,474 sq. ft.
- Lot area:31.21 Acres
Schools
- High school:TUSCARORA
- Middle school:SMART'S MILL
- Elementary school:LUCKETTS
Utilities
- Water:Private, Well
- Sewer:Septic Exists
Finances and disclosures
- Price:$1,749,900
- Price per sq. ft.:$234.13
- Tax amount:$11,364 (2025)
New listings near 41737 Daleview Ln
- Coming Soon
 $750,000Coming Soon3 beds 3 baths
$750,000Coming Soon3 beds 3 baths307 Foxridge Dr Sw, LEESBURG, VA 20175
MLS# VALO2104376Listed by: WEICHERT, REALTORS - Coming Soon
 $1,629,900Coming Soon6 beds 5 baths
$1,629,900Coming Soon6 beds 5 baths20926 Mcintosh Pl, LEESBURG, VA 20175
MLS# VALO2104726Listed by: PEARSON SMITH REALTY, LLC - New
 $788,860Active4 beds 4 baths2,412 sq. ft.
$788,860Active4 beds 4 baths2,412 sq. ft.1007 Venifena Ter Se, LEESBURG, VA 20175
MLS# VALO2104708Listed by: SM BROKERAGE, LLC - Coming Soon
 $595,000Coming Soon4 beds 4 baths
$595,000Coming Soon4 beds 4 baths510 Ginkgo Ter Ne, LEESBURG, VA 20176
MLS# VALO2104682Listed by: SR INVESTMENTS & REALTORS, LLC  $819,990Pending4 beds 5 baths2,795 sq. ft.
$819,990Pending4 beds 5 baths2,795 sq. ft.18311 Fox Crossing Ter, LEESBURG, VA 20176
MLS# VALO2104648Listed by: MONUMENT SOTHEBY'S INTERNATIONAL REALTY- New
 $724,500Active1 beds 1 baths520 sq. ft.
$724,500Active1 beds 1 baths520 sq. ft.41495 Bald Hill Rd, LEESBURG, VA 20176
MLS# VALO2103396Listed by: HUNT COUNTRY SOTHEBY'S INTERNATIONAL REALTY - Coming Soon
 $600,000Coming Soon3 beds 4 baths
$600,000Coming Soon3 beds 4 baths529 Legrace Ter Ne, LEESBURG, VA 20176
MLS# VALO2104604Listed by: COLDWELL BANKER REALTY - Coming Soon
 $1,499,900Coming Soon5 beds 5 baths
$1,499,900Coming Soon5 beds 5 baths43557 Tuckaway Pl, LEESBURG, VA 20176
MLS# VALO2104590Listed by: CENTURY 21 NEW MILLENNIUM  $849,990Pending2 beds 2 baths2,071 sq. ft.
$849,990Pending2 beds 2 baths2,071 sq. ft.8 Wirt St Nw, LEESBURG, VA 20176
MLS# VALO2104140Listed by: BERKSHIRE HATHAWAY HOMESERVICES PENFED REALTY- Coming Soon
 $940,000Coming Soon4 beds 4 baths
$940,000Coming Soon4 beds 4 baths809 Macalister Dr Se, LEESBURG, VA 20175
MLS# VALO2103592Listed by: COLDWELL BANKER REALTY
