42506 Black Talon Ct, Leesburg, VA 20176
Local realty services provided by:ERA Valley Realty
42506 Black Talon Ct,Leesburg, VA 20176
$1,300,000
- 4 Beds
- 4 Baths
- 4,994 sq. ft.
- Single family
- Pending
Listed by:sarah a. reynolds
Office:keller williams realty
MLS#:VALO2096306
Source:BRIGHTMLS
Price summary
- Price:$1,300,000
- Price per sq. ft.:$260.31
- Monthly HOA dues:$97
About this home
This stunning single-family home sits on six private acres and offers nearly 5,000 square feet of living space across just two thoughtfully designed levels, featuring all the builder bump-outs for added space and comfort. The main level welcomes you with a spacious foyer, flanked by a formal dining room on the right and a formal living room on the left, which flows into a bright and expansive morning room filled with natural light. A large main-level office, a convenient half bath, and a dual staircase add functionality and elegance. The dramatic two-story family room is a showstopper, with soaring ceilings, a gas fireplace, and a wall of windows that open to the gourmet kitchen. The kitchen is a chef’s dream with a large center island, granite countertops, stainless steel appliances, a gas cooktop, wall oven, breakfast area, and a mudroom leading to the attached garage.
Upstairs, the luxurious owner’s suite is privately set apart, offering a generously sized bedroom with a separate sitting area—perfect for relaxing or creating a private retreat. The en-suite bathroom features a soaking tub, separate shower, dual vanities, and a private water closet. The upper level also includes a large secondary bedroom with its own private full bath and two additional bedrooms connected by a shared Jack and Jill bathroom, all spacious and well-appointed.
The home also offers a full walk-up basement with two rough-ins for future full bathrooms, providing plenty of opportunity to customize the space to your needs. Outside, the flat and open yard backs to mature woods for added privacy, including beautiful black walnut trees. The garage is already equipped with a 200 AMP outlet ready for EV cars. With over six acres, there's ample room to entertain, garden, or even raise chickens. Enjoy peaceful, private living just minutes from all the conveniences of town—schedule your showing today!
Contact an agent
Home facts
- Year built:2019
- Listing ID #:VALO2096306
- Added:131 day(s) ago
- Updated:September 29, 2025 at 09:38 PM
Rooms and interior
- Bedrooms:4
- Total bathrooms:4
- Full bathrooms:3
- Half bathrooms:1
- Living area:4,994 sq. ft.
Heating and cooling
- Cooling:Central A/C
- Heating:Electric, Heat Pump(s), Natural Gas
Structure and exterior
- Year built:2019
- Building area:4,994 sq. ft.
- Lot area:6.04 Acres
Schools
- High school:TUSCARORA
- Middle school:SMART'S MILL
- Elementary school:LUCKETTS
Utilities
- Water:Private, Well
- Sewer:Septic Exists
Finances and disclosures
- Price:$1,300,000
- Price per sq. ft.:$260.31
- Tax amount:$9,873 (2025)
New listings near 42506 Black Talon Ct
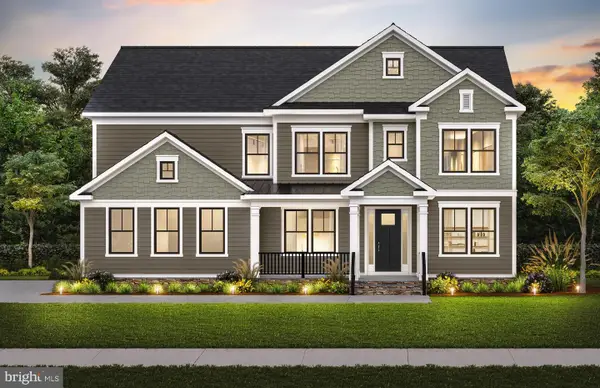 $1,349,990Pending5 beds 6 baths5,240 sq. ft.
$1,349,990Pending5 beds 6 baths5,240 sq. ft.18377 Sugar Snap Cir, LEESBURG, VA 20176
MLS# VALO2107958Listed by: MONUMENT SOTHEBY'S INTERNATIONAL REALTY- Coming Soon
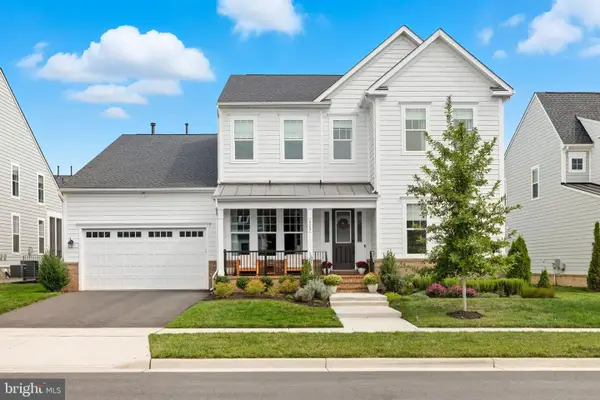 $1,350,000Coming Soon4 beds 5 baths
$1,350,000Coming Soon4 beds 5 baths227 Stoic St Se, LEESBURG, VA 20175
MLS# VALO2107916Listed by: HUNT COUNTRY SOTHEBY'S INTERNATIONAL REALTY - Coming Soon
 $450,000Coming Soon3 beds 2 baths
$450,000Coming Soon3 beds 2 baths19385 Cypress Ridge Ter #920, LEESBURG, VA 20176
MLS# VALO2107774Listed by: LONG & FOSTER REAL ESTATE, INC. - New
 $560,000Active3 beds 3 baths2,394 sq. ft.
$560,000Active3 beds 3 baths2,394 sq. ft.19264 Koslowski Sq, LEESBURG, VA 20176
MLS# VALO2107342Listed by: LONG & FOSTER REAL ESTATE, INC. - Coming Soon
 $800,000Coming Soon3 beds 2 baths
$800,000Coming Soon3 beds 2 baths315 Edwards Ferry Rd Ne, LEESBURG, VA 20176
MLS# VALO2107844Listed by: SAMSON PROPERTIES - Coming Soon
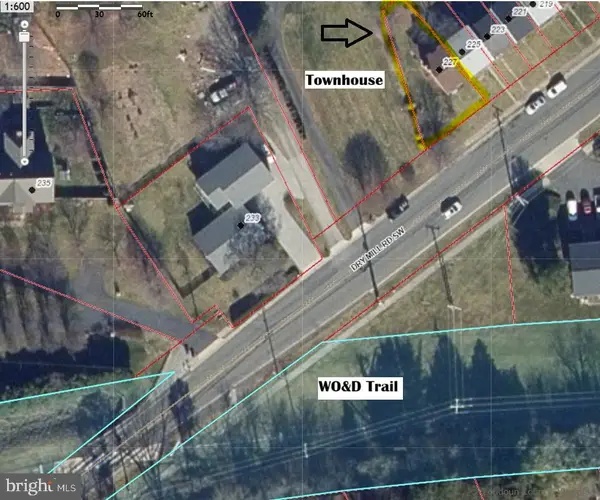 $445,000Coming Soon3 beds 2 baths
$445,000Coming Soon3 beds 2 baths227 Dry Mill Rd Sw, LEESBURG, VA 20175
MLS# VALO2106652Listed by: REAL BROKER, LLC - Coming Soon
 $1,450,000Coming Soon5 beds 5 baths
$1,450,000Coming Soon5 beds 5 baths43420 Spanish Bay Ct, LEESBURG, VA 20176
MLS# VALO2107830Listed by: KELLER WILLIAMS REALTY - Coming Soon
 $1,025,000Coming Soon4 beds 4 baths
$1,025,000Coming Soon4 beds 4 baths43594 Merchant Mill Ter, LEESBURG, VA 20176
MLS# VALO2107834Listed by: REDFIN CORPORATION - Coming SoonOpen Sat, 12 to 2pm
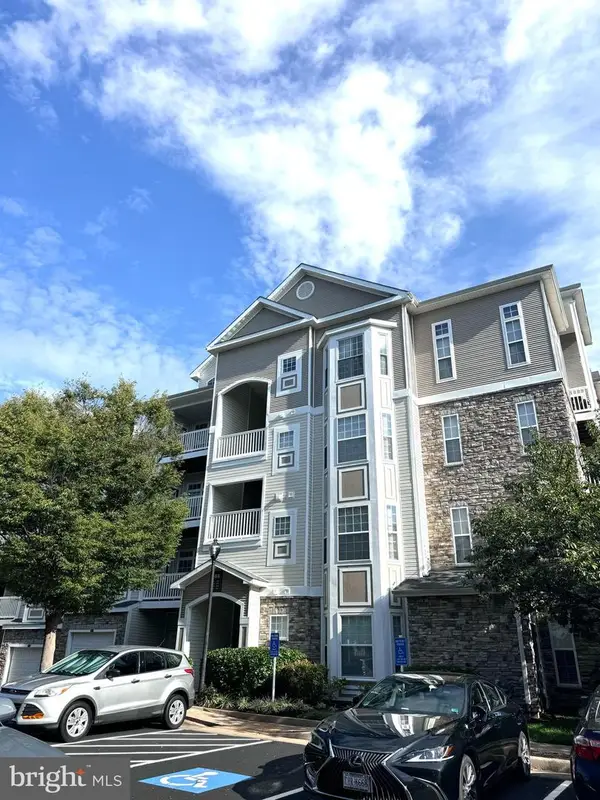 $389,990Coming Soon2 beds 2 baths
$389,990Coming Soon2 beds 2 baths508 Sunset View Ter Se #208, LEESBURG, VA 20175
MLS# VALO2107824Listed by: KELLER WILLIAMS REALTY - Coming Soon
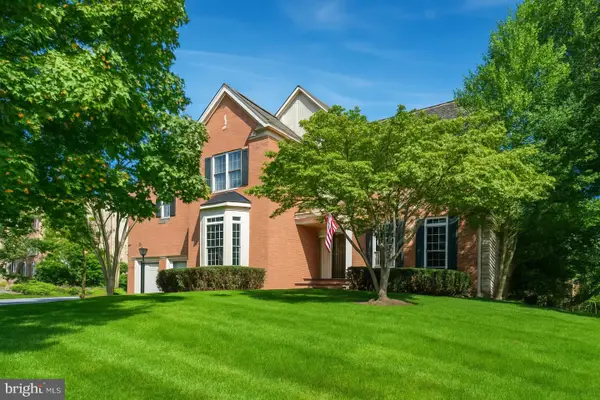 $1,150,000Coming Soon5 beds 5 baths
$1,150,000Coming Soon5 beds 5 baths641 Meade Dr Sw, LEESBURG, VA 20175
MLS# VALO2107494Listed by: COMPASS
