42880 Spinks Ferry Rd, Leesburg, VA 20176
Local realty services provided by:Mountain Realty ERA Powered
42880 Spinks Ferry Rd,Leesburg, VA 20176
$2,300,000
- 3 Beds
- 2 Baths
- 2,508 sq. ft.
- Single family
- Active
Listed by: louis casciano ii, amy casciano
Office: pearson smith realty, llc.
MLS#:VALO2093528
Source:BRIGHTMLS
Price summary
- Price:$2,300,000
- Price per sq. ft.:$917.07
About this home
Here is your chance to own a gorgeous working farm only minutes from downtown Leesburg. The property features rolling hills, beautiful views of the Catoctin Mountains, open pastures, creeks, fencing for livestock, run-in sheds, a large shop, and a big equipment shed. Multiple pastures with high tension and board fencing. Plus field waters and open fields, great for making hay. The 1890s farm house is waiting for your finishing touch, but has an updated kitchen, updated primary bathroom & bedroom. Recently installed laminated floors and freshly painted. Large family room, formal living room, front porch, and large deck. In addition, the property features multiple wells and perk sites and can be divided into three total lots. Located on hard surface roads and with additional access off Chapel Lane. The property is in a conservation easement with Old Dominion Land Trust. Information regarding the easement is located in the documents section.
Contact an agent
Home facts
- Year built:1880
- Listing ID #:VALO2093528
- Added:211 day(s) ago
- Updated:November 14, 2025 at 02:50 PM
Rooms and interior
- Bedrooms:3
- Total bathrooms:2
- Full bathrooms:2
- Living area:2,508 sq. ft.
Heating and cooling
- Cooling:Central A/C, Window Unit(s)
- Heating:Forced Air, Propane - Owned, Wood, Wood Burn Stove
Structure and exterior
- Roof:Metal
- Year built:1880
- Building area:2,508 sq. ft.
- Lot area:92.89 Acres
Schools
- High school:TUSCARORA
- Middle school:SMART'S MILL
- Elementary school:LUCKETTS
Utilities
- Water:Well
- Sewer:Septic Exists
Finances and disclosures
- Price:$2,300,000
- Price per sq. ft.:$917.07
- Tax amount:$5,536 (2025)
New listings near 42880 Spinks Ferry Rd
- Open Sat, 11am to 2pmNew
 $287,000Active2 beds 1 baths796 sq. ft.
$287,000Active2 beds 1 baths796 sq. ft.673-b Constellation Sq Se #b, LEESBURG, VA 20175
MLS# VALO2110932Listed by: CENTURY 21 REDWOOD REALTY - New
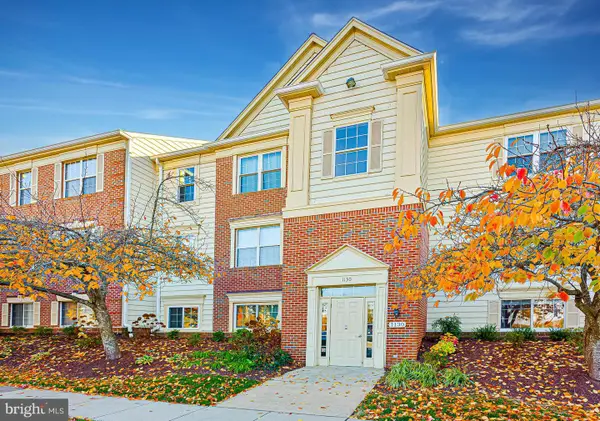 $284,990Active2 beds 1 baths917 sq. ft.
$284,990Active2 beds 1 baths917 sq. ft.1130 Huntmaster Ter Ne #102, LEESBURG, VA 20176
MLS# VALO2111078Listed by: CENTURY 21 NEW MILLENNIUM - Open Sat, 1 to 4pmNew
 $935,000Active4 beds 4 baths3,084 sq. ft.
$935,000Active4 beds 4 baths3,084 sq. ft.220 North St Ne, LEESBURG, VA 20176
MLS# VALO2111014Listed by: WEICHERT, REALTORS - New
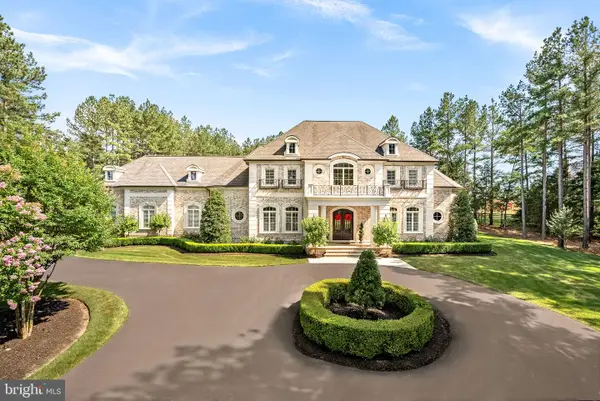 $4,395,000Active5 beds 7 baths9,701 sq. ft.
$4,395,000Active5 beds 7 baths9,701 sq. ft.22608 Creighton Farms Dr, LEESBURG, VA 20175
MLS# VALO2111028Listed by: COMPASS - New
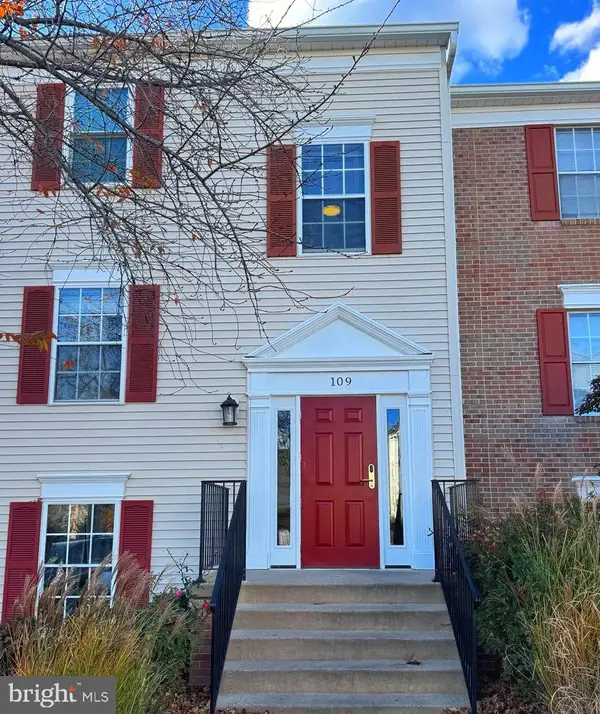 $249,000Active1 beds 1 baths755 sq. ft.
$249,000Active1 beds 1 baths755 sq. ft.109 Fort Evans Rd Se #b, LEESBURG, VA 20175
MLS# VALO2110660Listed by: LONG & FOSTER REAL ESTATE, INC. - Coming Soon
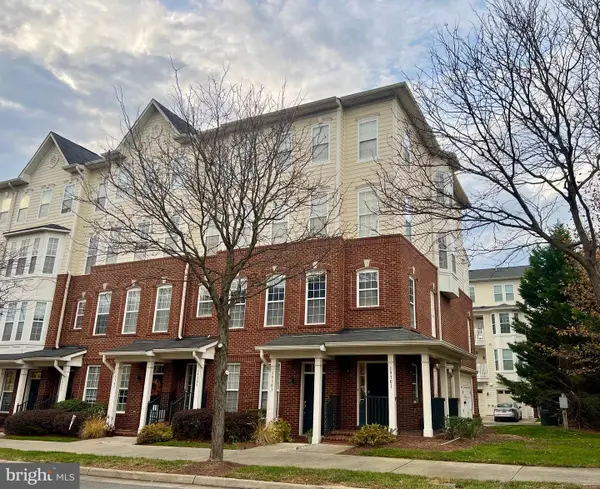 $549,900Coming Soon3 beds 3 baths
$549,900Coming Soon3 beds 3 baths19301 Diamond Lake Dr, LEESBURG, VA 20176
MLS# VALO2110872Listed by: COLDWELL BANKER REALTY - Open Sat, 1 to 3pmNew
 $1,115,000Active5 beds 4 baths4,108 sq. ft.
$1,115,000Active5 beds 4 baths4,108 sq. ft.43656 Riverpoint Dr, LEESBURG, VA 20176
MLS# VALO2110894Listed by: SAMSON PROPERTIES - Open Sat, 10am to 5pmNew
 $629,990Active3 beds 3 baths2,452 sq. ft.
$629,990Active3 beds 3 baths2,452 sq. ft.1029 Inferno Ter Se, LEESBURG, VA 20175
MLS# VALO2110876Listed by: SM BROKERAGE, LLC 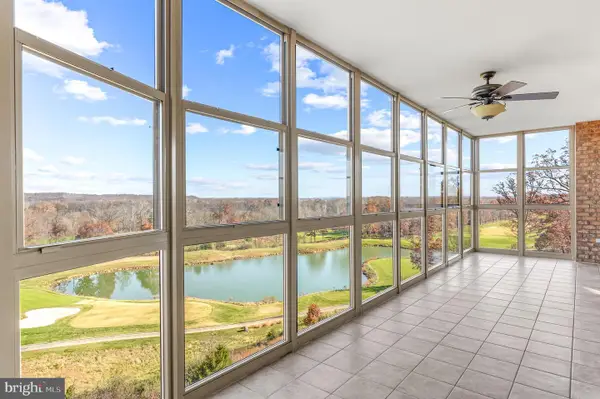 $575,000Pending2 beds 2 baths1,642 sq. ft.
$575,000Pending2 beds 2 baths1,642 sq. ft.19360 Magnolia Grove Sq #316, LEESBURG, VA 20176
MLS# VALO2110854Listed by: COMPASS- Coming Soon
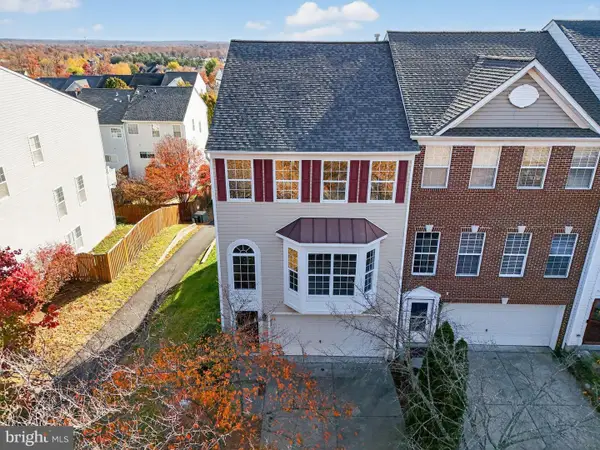 $665,000Coming Soon3 beds 4 baths
$665,000Coming Soon3 beds 4 baths18474 Sierra Springs Sq, LEESBURG, VA 20176
MLS# VALO2110138Listed by: ROKEBY REALTY LTD
