43146 Scenic Creek Way, LEESBURG, VA 20176
Local realty services provided by:ERA Liberty Realty
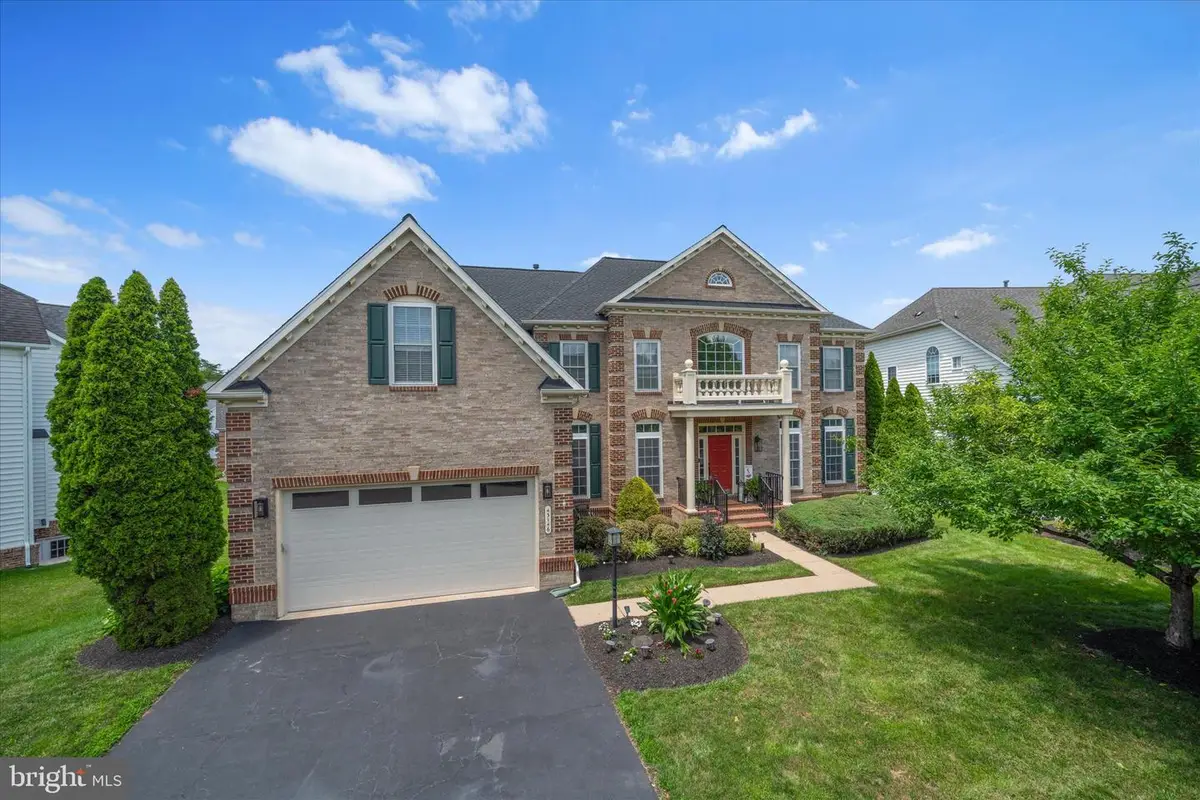
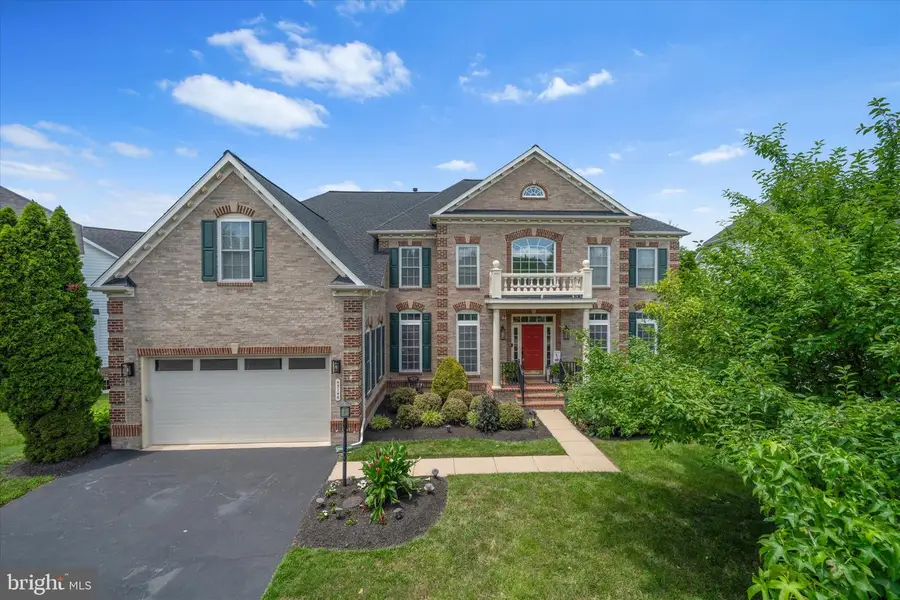
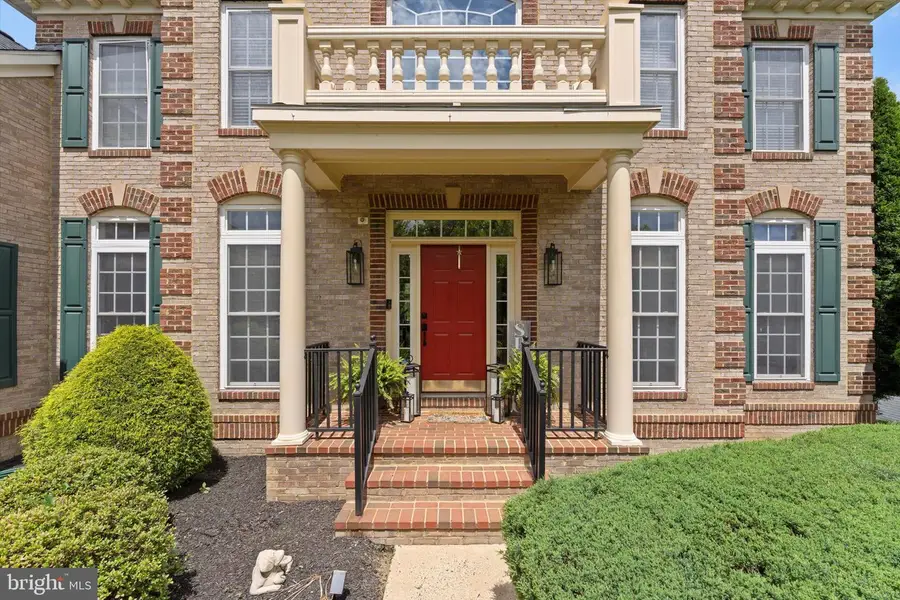
43146 Scenic Creek Way,LEESBURG, VA 20176
$1,350,000
- 5 Beds
- 6 Baths
- 5,616 sq. ft.
- Single family
- Active
Listed by:lisa clippinger
Office:pearson smith realty, llc.
MLS#:VALO2099572
Source:BRIGHTMLS
Price summary
- Price:$1,350,000
- Price per sq. ft.:$240.38
- Monthly HOA dues:$276
About this home
Price Improved! Don't miss this stunning NV Clifton Park model in the sought after Lansdowne on the Potomac community. Located in the walk zone for Seldens Landing, this very stately brick home features a grand foyer with soaring ceilings and a dramatic staircase. The main level includes formal living and dining rooms, a private office, and a massive kitchen/dining area leading to a screened porch and deck. Also featured is a stunning two story family room with fireplace and built-ins plus a wall of windows. Upstairs, you will find a large primary suite with an absolutely huge closet. Three large secondary bedrooms all have ensuite baths and roomy closets. The basement level features a large bar in the main area, a media room, gym and fifth legal bedroom plus full bath. Basement door leads to a large patio with a firepit, perfect for entertaining. Updated items include the roof (2024), HVAC units (2020 and 2024), garage door (2024) and a sprinkler system. Community amenities include two outdoor pools, an indoor pool, exercise facility and party/meeting rooms, tennis/pickleball courts, walking trails and tot lots. Conveniently located near many shopping and dining options.
Contact an agent
Home facts
- Year built:2005
- Listing Id #:VALO2099572
- Added:63 day(s) ago
- Updated:August 15, 2025 at 01:53 PM
Rooms and interior
- Bedrooms:5
- Total bathrooms:6
- Full bathrooms:5
- Half bathrooms:1
- Living area:5,616 sq. ft.
Heating and cooling
- Cooling:Central A/C
- Heating:90% Forced Air, Natural Gas
Structure and exterior
- Year built:2005
- Building area:5,616 sq. ft.
- Lot area:0.26 Acres
Schools
- High school:RIVERSIDE
- Middle school:BELMONT RIDGE
- Elementary school:SELDENS LANDING
Utilities
- Water:Public
- Sewer:Public Septic, Public Sewer
Finances and disclosures
- Price:$1,350,000
- Price per sq. ft.:$240.38
- Tax amount:$9,952 (2025)
New listings near 43146 Scenic Creek Way
- Open Sat, 1 to 3pmNew
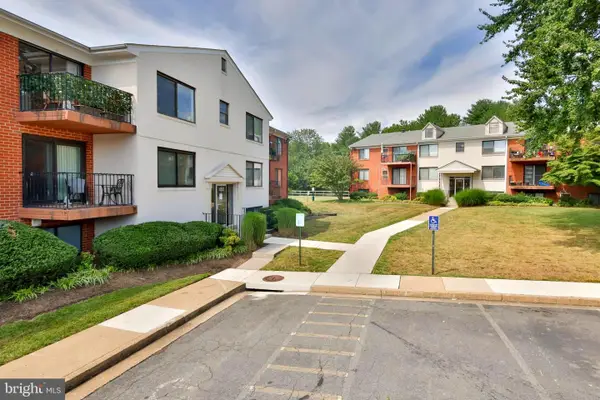 $224,900Active1 beds 1 baths822 sq. ft.
$224,900Active1 beds 1 baths822 sq. ft.125-s Clubhouse Dr Sw #8, LEESBURG, VA 20175
MLS# VALO2104780Listed by: SPRING HILL REAL ESTATE, LLC. - Coming Soon
 $689,000Coming Soon4 beds 3 baths
$689,000Coming Soon4 beds 3 baths1217 Bradfield Dr Sw, LEESBURG, VA 20175
MLS# VALO2102108Listed by: LONG & FOSTER REAL ESTATE, INC. - Coming Soon
 $750,000Coming Soon3 beds 3 baths
$750,000Coming Soon3 beds 3 baths307 Foxridge Dr Sw, LEESBURG, VA 20175
MLS# VALO2104376Listed by: WEICHERT, REALTORS - Coming Soon
 $1,629,900Coming Soon6 beds 5 baths
$1,629,900Coming Soon6 beds 5 baths20926 Mcintosh Pl, LEESBURG, VA 20175
MLS# VALO2104726Listed by: PEARSON SMITH REALTY, LLC - New
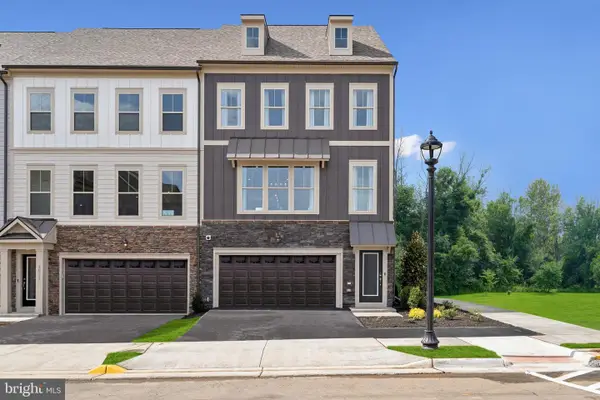 $788,860Active4 beds 4 baths2,412 sq. ft.
$788,860Active4 beds 4 baths2,412 sq. ft.1007 Venifena Ter Se, LEESBURG, VA 20175
MLS# VALO2104708Listed by: SM BROKERAGE, LLC - Coming Soon
 $595,000Coming Soon4 beds 4 baths
$595,000Coming Soon4 beds 4 baths510 Ginkgo Ter Ne, LEESBURG, VA 20176
MLS# VALO2104682Listed by: SR INVESTMENTS & REALTORS, LLC  $819,990Pending4 beds 5 baths2,795 sq. ft.
$819,990Pending4 beds 5 baths2,795 sq. ft.18311 Fox Crossing Ter, LEESBURG, VA 20176
MLS# VALO2104648Listed by: MONUMENT SOTHEBY'S INTERNATIONAL REALTY- New
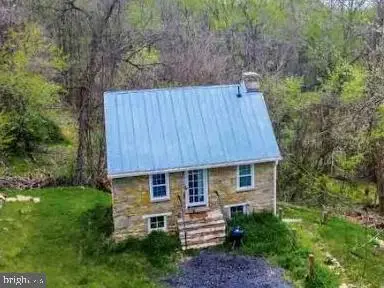 $724,500Active1 beds 1 baths520 sq. ft.
$724,500Active1 beds 1 baths520 sq. ft.41495 Bald Hill Rd, LEESBURG, VA 20176
MLS# VALO2103396Listed by: HUNT COUNTRY SOTHEBY'S INTERNATIONAL REALTY - Coming Soon
 $600,000Coming Soon3 beds 4 baths
$600,000Coming Soon3 beds 4 baths529 Legrace Ter Ne, LEESBURG, VA 20176
MLS# VALO2104604Listed by: COLDWELL BANKER REALTY - Coming Soon
 $1,499,900Coming Soon5 beds 5 baths
$1,499,900Coming Soon5 beds 5 baths43557 Tuckaway Pl, LEESBURG, VA 20176
MLS# VALO2104590Listed by: CENTURY 21 NEW MILLENNIUM
