43199 Burstall Ct, LEESBURG, VA 20176
Local realty services provided by:ERA OakCrest Realty, Inc.
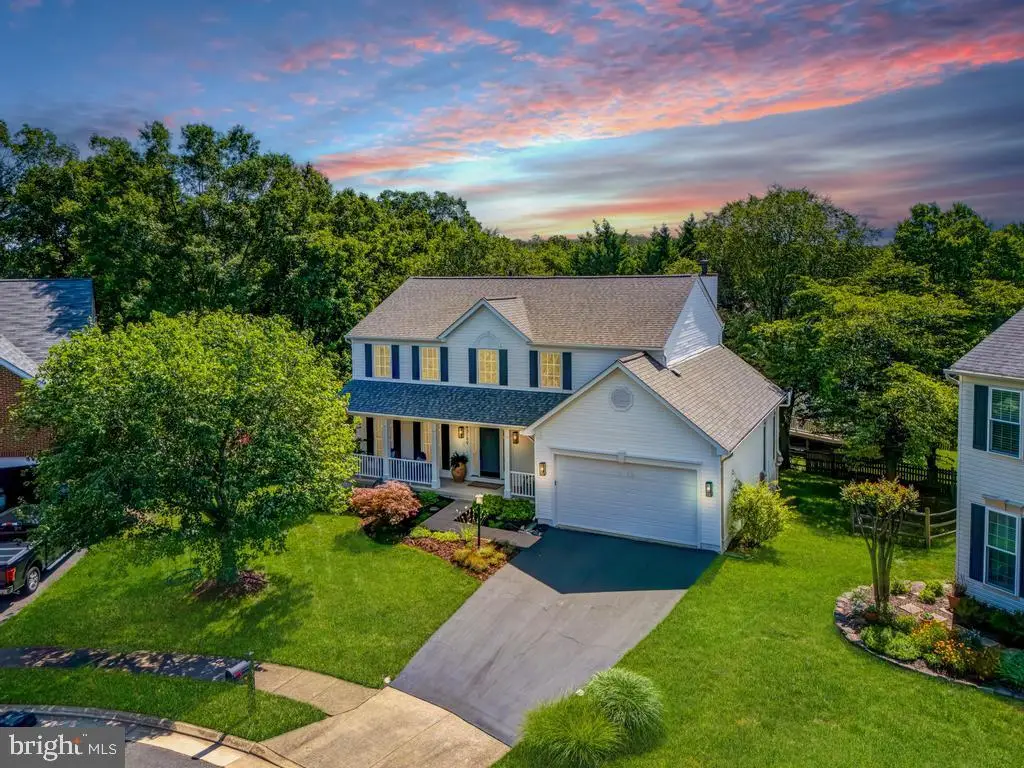
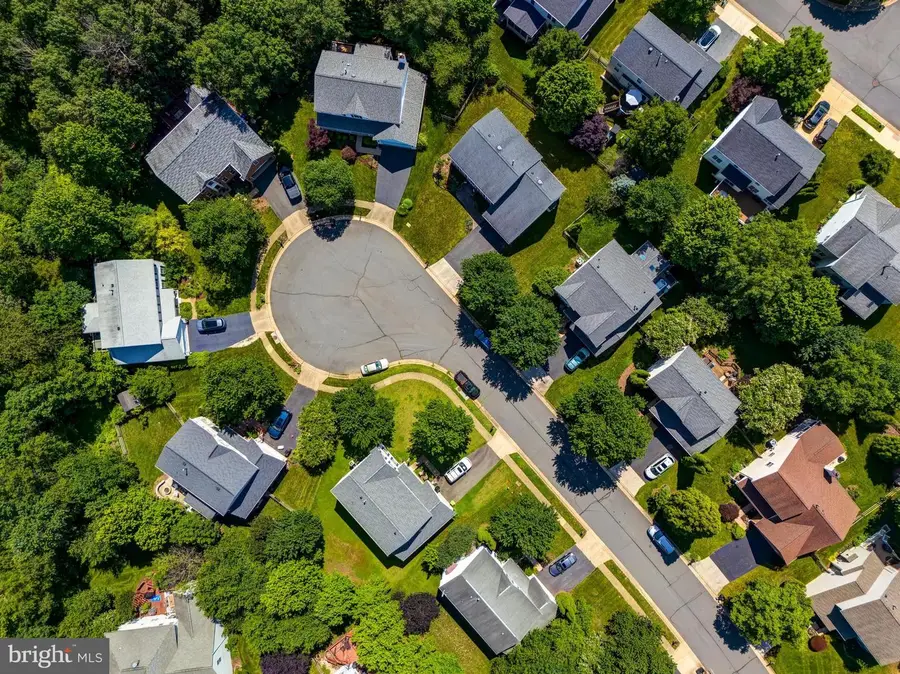
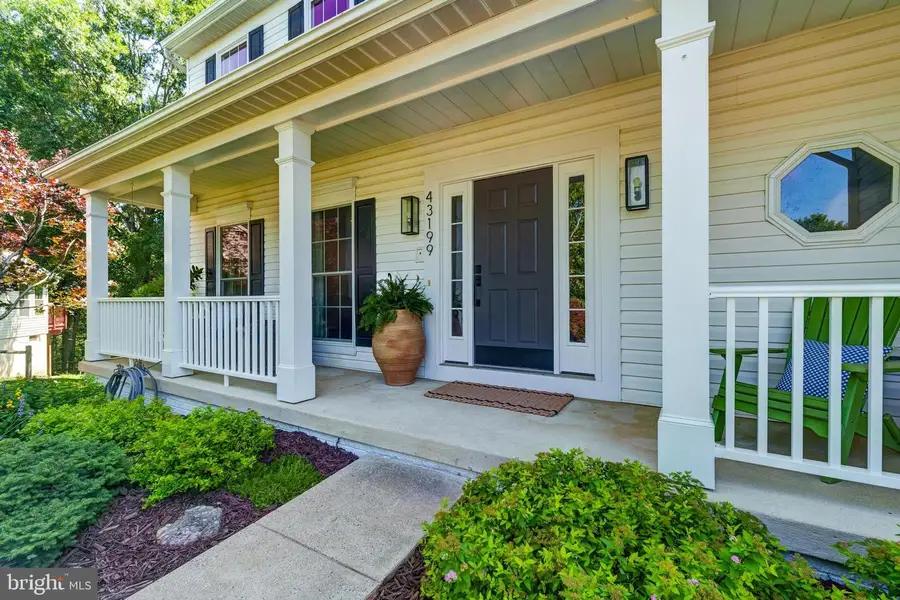
Listed by:kristen d roberts
Office:keller williams realty
MLS#:VALO2101246
Source:BRIGHTMLS
Price summary
- Price:$950,000
- Price per sq. ft.:$258.29
- Monthly HOA dues:$95
About this home
Rare cul-de-sac lot in sought-after Potomac Station! This beautifully updated home offers over 3,680 square feet of finished living space across three expansive levels, blending modern comfort with timeless sophistication. A full covered front porch welcomes you home and sets the tone for the warmth, style, and designer fixtures that continue throughout the property. The two-car garage features high ceilings, allowing for excellent storage solutions.
Thoughtfully designed and recently renovated, the home features 4 spacious bedrooms and 3.5 updated bathrooms. Step into the two-story foyer where you’ll find a grand oak staircase, fresh custom paint, and hardwood and LVP flooring on all three levels—no carpet to manage or maintain.
The main level strikes the perfect balance of elegance and function. The formal dining room is ideal for holiday gatherings and special occasions, while the adjacent living room offers flexible space for entertaining or relaxing. At the heart of the home is the stunning gourmet kitchen—updated with a combination of white and gray cabinetry, quartz countertops, a farmhouse sink, newer Café appliances, a Carrara marble subway tile backsplash, and a large center island with bar seating. A walk-in pantry provides ample storage, and a built-in family planning desk adds everyday convenience. The kitchen also features an eat-in area and flows seamlessly into the inviting family room, where a cozy wood-burning fireplace anchors the space—perfect for both entertaining and quiet evenings at home. Just off the kitchen, a light-filled morning room bump-out is ideal for casual meals and leads directly to the Trex deck, offering effortless indoor-outdoor living and serene views of the backyard that backs to trees.
Upstairs, the private owner’s suite is a true retreat, complete with a vaulted ceiling, a spacious sitting area, and a spa-inspired en-suite bath featuring a freestanding soaking tub, dual vanities with quartz countertops, a large frameless glass shower, and a generous walk-in closet. The additional upstairs bedrooms are generously sized and share a beautifully updated hall bath with a sun tunnel skylight that fills the space with natural light.
The fully finished walk-out lower level offers flexible space for entertaining, unwinding, or hosting overnight guests. It features a spacious rec room, the home’s fourth bedroom, and a beautifully updated full bathroom—ideal for visitors or an in-law suite. A generous unfinished storage area with a utility sink provides practical space for hobbies or seasonal items. The walk-out leads directly to a patio, extending your living space outdoors.
Outside, the yard is filled with mature trees offering privacy and natural beauty. As a bonus, this home is located in an amenity-rich HOA community featuring a large, newly updated pool, tennis courts, walking trails, and playgrounds—perfect for staying active and social all year long.
Truly turnkey and move-in ready, this home offers peace of mind with major system updates already completed—including the roof (2012), HVAC(2015), water heater (2024), and windows (2018). A whole-house water filtration system and radon system adds the finishing touch.
See Virtual Tour https://show.tours/e/JnzQKmx
Contact an agent
Home facts
- Year built:1997
- Listing Id #:VALO2101246
- Added:42 day(s) ago
- Updated:August 15, 2025 at 07:30 AM
Rooms and interior
- Bedrooms:4
- Total bathrooms:4
- Full bathrooms:3
- Half bathrooms:1
- Living area:3,678 sq. ft.
Heating and cooling
- Cooling:Ceiling Fan(s), Central A/C
- Heating:Forced Air, Natural Gas
Structure and exterior
- Year built:1997
- Building area:3,678 sq. ft.
- Lot area:0.2 Acres
Schools
- High school:HERITAGE
Utilities
- Water:Public
- Sewer:Public Sewer
Finances and disclosures
- Price:$950,000
- Price per sq. ft.:$258.29
- Tax amount:$6,725 (2025)
New listings near 43199 Burstall Ct
- New
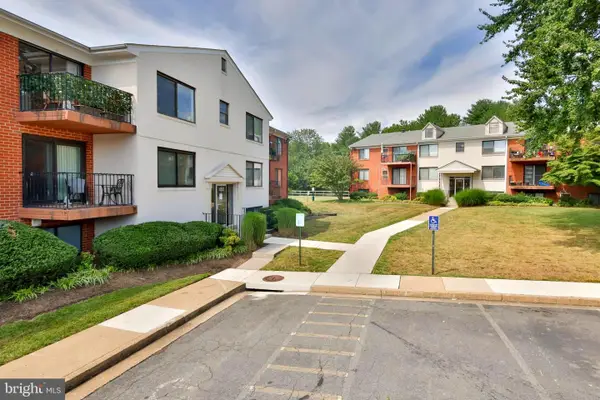 $224,900Active1 beds 1 baths761 sq. ft.
$224,900Active1 beds 1 baths761 sq. ft.125-s Clubhouse Dr Sw #3, LEESBURG, VA 20175
MLS# VALO2104780Listed by: SPRING HILL REAL ESTATE, LLC. - Coming Soon
 $750,000Coming Soon3 beds 3 baths
$750,000Coming Soon3 beds 3 baths307 Foxridge Dr Sw, LEESBURG, VA 20175
MLS# VALO2104376Listed by: WEICHERT, REALTORS - Coming Soon
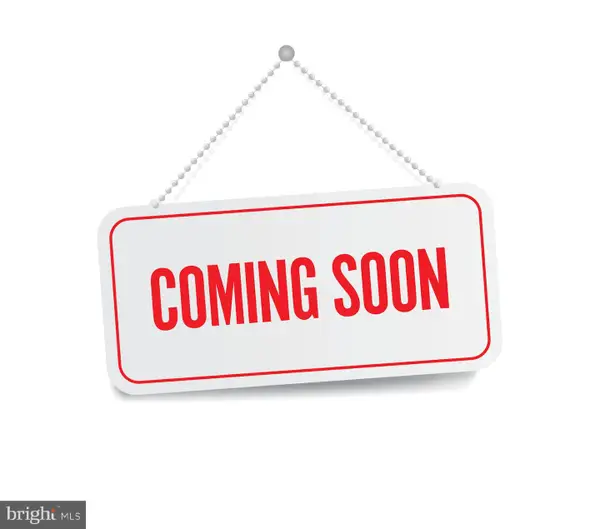 $1,629,900Coming Soon6 beds 5 baths
$1,629,900Coming Soon6 beds 5 baths20926 Mcintosh Pl, LEESBURG, VA 20175
MLS# VALO2104726Listed by: PEARSON SMITH REALTY, LLC - New
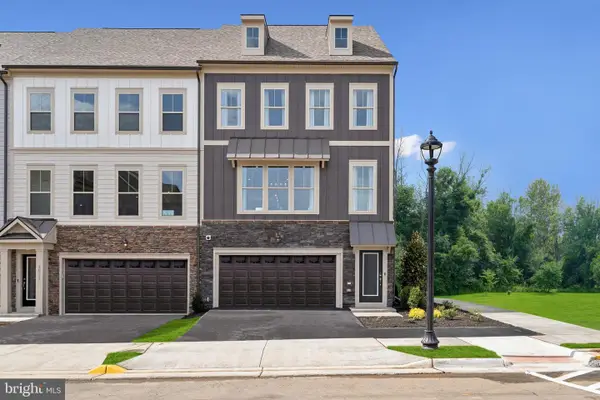 $788,860Active4 beds 4 baths2,412 sq. ft.
$788,860Active4 beds 4 baths2,412 sq. ft.1007 Venifena Ter Se, LEESBURG, VA 20175
MLS# VALO2104708Listed by: SM BROKERAGE, LLC - Coming Soon
 $595,000Coming Soon4 beds 4 baths
$595,000Coming Soon4 beds 4 baths510 Ginkgo Ter Ne, LEESBURG, VA 20176
MLS# VALO2104682Listed by: SR INVESTMENTS & REALTORS, LLC  $819,990Pending4 beds 5 baths2,795 sq. ft.
$819,990Pending4 beds 5 baths2,795 sq. ft.18311 Fox Crossing Ter, LEESBURG, VA 20176
MLS# VALO2104648Listed by: MONUMENT SOTHEBY'S INTERNATIONAL REALTY- New
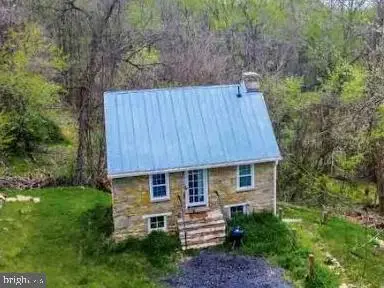 $724,500Active1 beds 1 baths520 sq. ft.
$724,500Active1 beds 1 baths520 sq. ft.41495 Bald Hill Rd, LEESBURG, VA 20176
MLS# VALO2103396Listed by: HUNT COUNTRY SOTHEBY'S INTERNATIONAL REALTY - Coming Soon
 $600,000Coming Soon3 beds 4 baths
$600,000Coming Soon3 beds 4 baths529 Legrace Ter Ne, LEESBURG, VA 20176
MLS# VALO2104604Listed by: COLDWELL BANKER REALTY - Coming Soon
 $1,499,900Coming Soon5 beds 5 baths
$1,499,900Coming Soon5 beds 5 baths43557 Tuckaway Pl, LEESBURG, VA 20176
MLS# VALO2104590Listed by: CENTURY 21 NEW MILLENNIUM  $849,990Pending2 beds 2 baths2,071 sq. ft.
$849,990Pending2 beds 2 baths2,071 sq. ft.8 Wirt St Nw, LEESBURG, VA 20176
MLS# VALO2104140Listed by: BERKSHIRE HATHAWAY HOMESERVICES PENFED REALTY
