43208 Cardston Pl, LEESBURG, VA 20176
Local realty services provided by:ERA Cole Realty

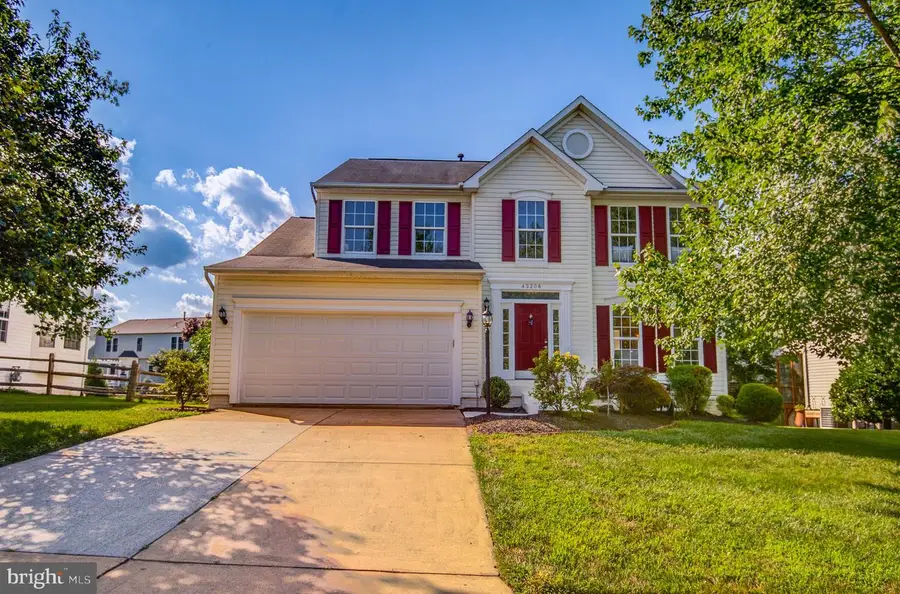
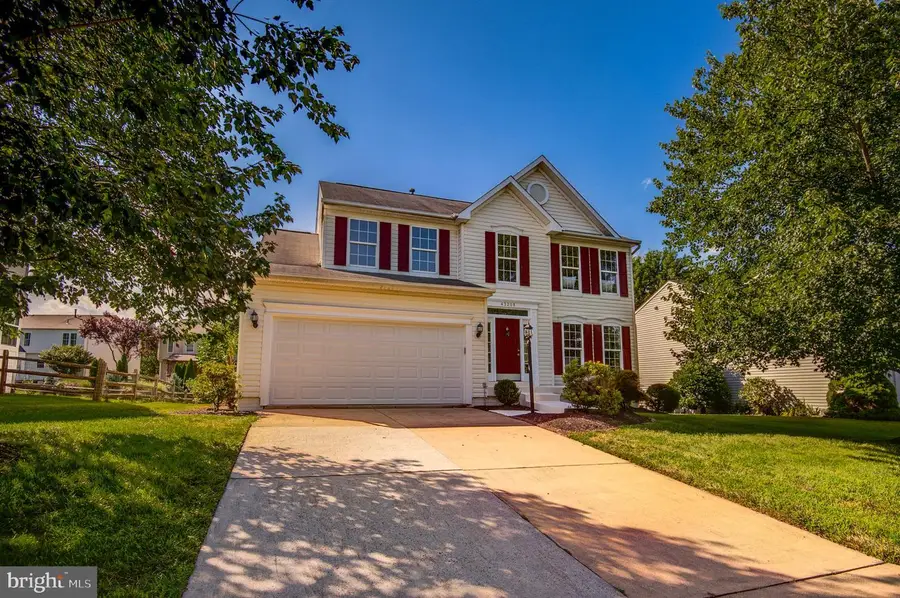
43208 Cardston Pl,LEESBURG, VA 20176
$899,990
- 5 Beds
- 4 Baths
- 3,307 sq. ft.
- Single family
- Active
Listed by:sri meka
Office:realty resource
MLS#:VALO2100996
Source:BRIGHTMLS
Price summary
- Price:$899,990
- Price per sq. ft.:$272.15
- Monthly HOA dues:$94
About this home
CAPITAL IMPROVEMENTS: 2025 - New Roof being installed , Guest Bathrm updated, & entire home freshly Painted | 2024 - Carpets at Upper Lvl | 2022 - Primary Bathrm renovation | 2021 - Garage Door | 2016 - Remodeled the entire Kitchen, installed large Ceramic Tiles in Kitchen & Breakfast + Bamboo Cherry Hardwood floors at Living, Dining, & Family | 2015 - HVAC (indoor & outdoor unit) | 2014 - Finished the entire Basement, Water Heater, & Placed a Shed at Backyard <br><br> UNBEATABLE HEART THROB LOCATION: Charming home located at much sought after Potomac Station Sub-Division that is conveniently located just off of Route 7, east of the historic town of Leesburg ; sits partially in the Town of Leesburg’s Gateway District that is known for tourism, recreational, & entertainment opportunities | Has easy access to shopping districts such as Village at Leesburg, Leesburg Outlets, Marketplace at Potomac Station | Groceries such as Whole Foods Market & Wegmans | CMX Village 14 Cinemas | Steps away to Costco | Within minutes to INOVA Loudoun Hospital | Access to major commuter routes like Rte. 7, 15, & Battlefield pkwy <br><br> AT A GLANCE: Home stands out as it is slightly elevated from the road, attached front load two car garage, & a long driveway that comfortably fits 4 cars | BUCHANAN floor plan, interior finished 3,307 sq ft at its 3 lvls, equipped w/spacious 5 bed rms, 3 full bath rms, & a powder rm | Ample windows thru out the home bringing in abundant sunlight | Plenty of recessed lights | Ceiling fans at all upper lvl bed rms | 206 sq ft deck space w/stairs to backyard | Shed at backyard <br><br> MAIN LVL: Two story foyer | Flowing liv & din areas | Cozy family area w/fireplace | Kitchen w/cabinetry that goes up to ceiling, center island, SS appliances, quartz counters, undermount single bowl sink, backsplash, & pendant lights | Breakfast area | Pantry | Sliding door to deck | Garage access | Garage opener & keypad | Coat closet <br><br> UPPER LVL: Open hallway area | Primary bedrm w/large walk-in closet. Primary bath w/his & her vanities, linen closet, corner tub, standing rimless glass shower enclosure, & separate water closet | 3 generously spacious secondary bed rms that share a hall bath | Linen closet <br><br> LOWER LVL_BASEMENT: Exit door leads to walk-up stairs | Large recreational area w/open media/home theater set-up; built-in ceiling speakers | Office area w/glass doors | A room that is available to your creativity & imagination; a legal fifth bedrm (has an exit door) | A full bath | Large laundry rm w/laundry tub | Utility area <br><br> HOA AMENITIES: Gorgeous clubhouse, a junior Olympic-sized pool, multiple playground areas/tot lots spread around the community, basketball court, two tennis courts, pickleball lines & nets, a park w/small picnic pavilion that has tables & grills | Do not miss taking a walk that travels down toward Goose Creek where an additional picnic table is available | Swimming activities available through league play | The association hosts a variety of family-oriented events throughout the year such as movie nights at both outdoors & clubhouse, annual Easter egg hunt, Fall festival, Halloween costume contest, Christmas w/Santa, pool parties, & much more <br><br> Excellence in style, function & location
Contact an agent
Home facts
- Year built:1998
- Listing Id #:VALO2100996
- Added:40 day(s) ago
- Updated:August 14, 2025 at 01:41 PM
Rooms and interior
- Bedrooms:5
- Total bathrooms:4
- Full bathrooms:3
- Half bathrooms:1
- Living area:3,307 sq. ft.
Heating and cooling
- Cooling:Ceiling Fan(s), Central A/C
- Heating:Central, Natural Gas
Structure and exterior
- Roof:Asphalt, Fiberglass
- Year built:1998
- Building area:3,307 sq. ft.
- Lot area:0.18 Acres
Schools
- High school:HERITAGE
- Middle school:HARPER PARK
- Elementary school:JOHN W. TOLBERT JR.
Utilities
- Water:Public
- Sewer:Public Sewer
Finances and disclosures
- Price:$899,990
- Price per sq. ft.:$272.15
- Tax amount:$6,547 (2025)
New listings near 43208 Cardston Pl
- Coming Soon
 $750,000Coming Soon3 beds 3 baths
$750,000Coming Soon3 beds 3 baths307 Foxridge Dr Sw, LEESBURG, VA 20175
MLS# VALO2104376Listed by: WEICHERT, REALTORS - Coming Soon
 $1,629,900Coming Soon6 beds 5 baths
$1,629,900Coming Soon6 beds 5 baths20926 Mcintosh Pl, LEESBURG, VA 20175
MLS# VALO2104726Listed by: PEARSON SMITH REALTY, LLC - New
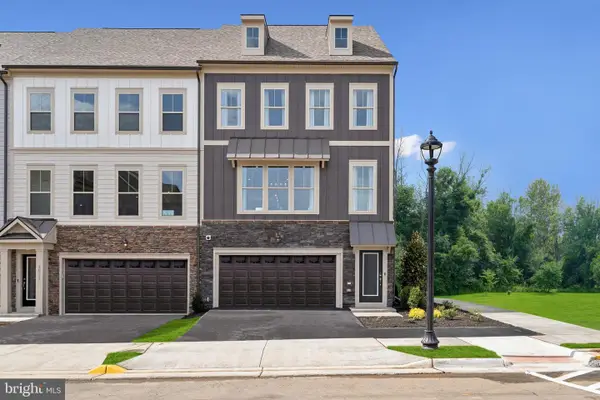 $788,860Active4 beds 4 baths2,412 sq. ft.
$788,860Active4 beds 4 baths2,412 sq. ft.1007 Venifena Ter Se, LEESBURG, VA 20175
MLS# VALO2104708Listed by: SM BROKERAGE, LLC - Coming Soon
 $595,000Coming Soon4 beds 4 baths
$595,000Coming Soon4 beds 4 baths510 Ginkgo Ter Ne, LEESBURG, VA 20176
MLS# VALO2104682Listed by: SR INVESTMENTS & REALTORS, LLC  $819,990Pending4 beds 5 baths2,795 sq. ft.
$819,990Pending4 beds 5 baths2,795 sq. ft.18311 Fox Crossing Ter, LEESBURG, VA 20176
MLS# VALO2104648Listed by: MONUMENT SOTHEBY'S INTERNATIONAL REALTY- New
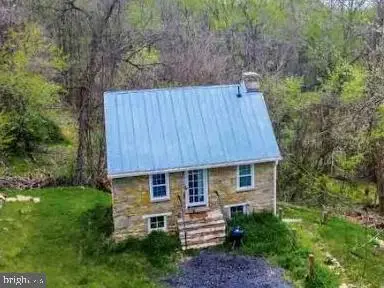 $724,500Active1 beds 1 baths520 sq. ft.
$724,500Active1 beds 1 baths520 sq. ft.41495 Bald Hill Rd, LEESBURG, VA 20176
MLS# VALO2103396Listed by: HUNT COUNTRY SOTHEBY'S INTERNATIONAL REALTY - Coming Soon
 $600,000Coming Soon3 beds 4 baths
$600,000Coming Soon3 beds 4 baths529 Legrace Ter Ne, LEESBURG, VA 20176
MLS# VALO2104604Listed by: COLDWELL BANKER REALTY - Coming Soon
 $1,499,900Coming Soon5 beds 5 baths
$1,499,900Coming Soon5 beds 5 baths43557 Tuckaway Pl, LEESBURG, VA 20176
MLS# VALO2104590Listed by: CENTURY 21 NEW MILLENNIUM  $849,990Pending2 beds 2 baths2,071 sq. ft.
$849,990Pending2 beds 2 baths2,071 sq. ft.8 Wirt St Nw, LEESBURG, VA 20176
MLS# VALO2104140Listed by: BERKSHIRE HATHAWAY HOMESERVICES PENFED REALTY- Coming Soon
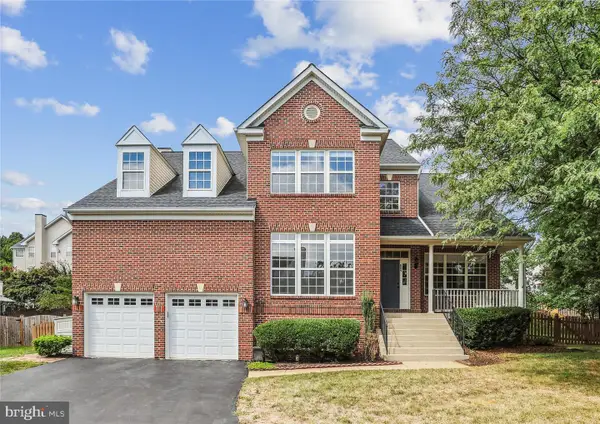 $940,000Coming Soon4 beds 4 baths
$940,000Coming Soon4 beds 4 baths809 Macalister Dr Se, LEESBURG, VA 20175
MLS# VALO2103592Listed by: COLDWELL BANKER REALTY
