43240 Heavenly Cir, Leesburg, VA 20176
Local realty services provided by:ERA Central Realty Group
Listed by:deborah l wicker
Office:real broker, llc.
MLS#:VALO2099588
Source:BRIGHTMLS
Price summary
- Price:$819,900
- Price per sq. ft.:$225.06
- Monthly HOA dues:$146
About this home
OPPORTUNITY KNOCKS for your dream home here in sought-after Elysian Heights!!! This show stopper is in move-in-ready condition & offers three beautifully finished levels with over 3,600 finished S.F., including FIVE bedrooms, 3.5 baths & a finished walk-out basement - BACKING to a serene WOODLAND setting, with a fully FENCED BACKYARD, perfect for both relaxation and entertaining!! Step through the grand two-story foyer and you’ll immediately notice gleaming hardwood floors that flow throughout the main level, and neutral paint throughout. Of special note is the new HVAC system in '22 & hypoallergenic carpeting installed on BR level in '21 (check out all of the special features in MLS documents!!).. . The heart of this home is a gourmet kitchen that will inspire any chef, which features granite countertops, stainless steel appliances, a spacious island, and a sun-drenched breakfast area!! Upstairs, the expansive primary suite is your private retreat, complete with a cozy sitting area, walk-in closet, and luxurious en-suite bath boasting a double vanity, soaking tub, and oversized shower. Additionally, three more generously sized bedrooms are here, as well as a full hall bath with double sinks, and a convenient, bedroom-level laundry room! The fully finished lower level offers even more living space, complete with luxury vinyl plank flooring, a fifth bedroom, and a full bath — ideal for guests, in-laws, or a home office!! Step outside and unwind in the beautifully landscaped backyard under the shade of a charming gazebo, outfitted with a ceiling fan and electrical outlets — it's absolutely perfect for outdoor dining, working from home with super-fast FIOS internet, or simply soaking in the peaceful, deeply wooded view!! Additional highlights here include a two-car side-load garage, community sidewalks, and access to a wealth of neighborhood amenities: tennis courts, playground/tot lot, outdoor pool, clubhouse, and basketball courts!! You'll enjoy all of this just minutes from hiking trails, the Potomac River, antique shops, local wineries, and craft breweries. Come and experience the perfect blend of comfort, style, and community. HURRY - your new home awaits!!
Contact an agent
Home facts
- Year built:2013
- Listing ID #:VALO2099588
- Added:93 day(s) ago
- Updated:September 29, 2025 at 07:35 AM
Rooms and interior
- Bedrooms:5
- Total bathrooms:4
- Full bathrooms:3
- Half bathrooms:1
- Living area:3,643 sq. ft.
Heating and cooling
- Cooling:Central A/C
- Heating:Forced Air, Propane - Leased
Structure and exterior
- Year built:2013
- Building area:3,643 sq. ft.
- Lot area:0.34 Acres
Schools
- High school:TUSCARORA
- Middle school:SMART'S MILL
- Elementary school:LUCKETTS
Utilities
- Water:Public
- Sewer:Public Sewer
Finances and disclosures
- Price:$819,900
- Price per sq. ft.:$225.06
- Tax amount:$5,913 (2025)
New listings near 43240 Heavenly Cir
- Coming Soon
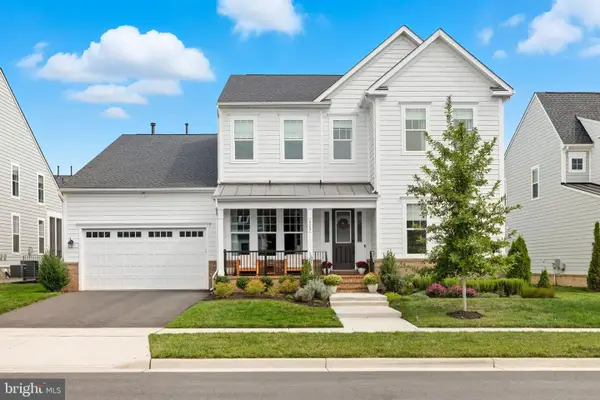 $1,350,000Coming Soon4 beds 5 baths
$1,350,000Coming Soon4 beds 5 baths227 Stoic St Se, LEESBURG, VA 20175
MLS# VALO2107916Listed by: HUNT COUNTRY SOTHEBY'S INTERNATIONAL REALTY - Coming Soon
 $450,000Coming Soon3 beds 2 baths
$450,000Coming Soon3 beds 2 baths19385 Cypress Ridge Ter #920, LEESBURG, VA 20176
MLS# VALO2107774Listed by: LONG & FOSTER REAL ESTATE, INC. - New
 $560,000Active3 beds 3 baths2,394 sq. ft.
$560,000Active3 beds 3 baths2,394 sq. ft.19264 Koslowski Sq, LEESBURG, VA 20176
MLS# VALO2107342Listed by: LONG & FOSTER REAL ESTATE, INC. - Coming Soon
 $800,000Coming Soon3 beds 2 baths
$800,000Coming Soon3 beds 2 baths315 Edwards Ferry Rd Ne, LEESBURG, VA 20176
MLS# VALO2107844Listed by: SAMSON PROPERTIES - Coming Soon
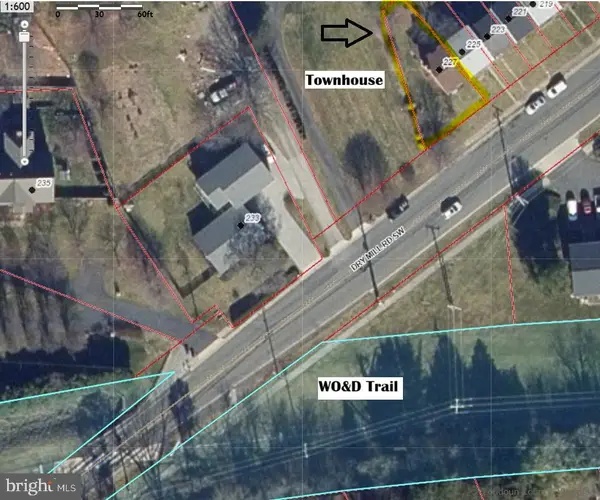 $445,000Coming Soon3 beds 2 baths
$445,000Coming Soon3 beds 2 baths227 Dry Mill Rd Sw, LEESBURG, VA 20175
MLS# VALO2106652Listed by: REAL BROKER, LLC - Coming Soon
 $1,450,000Coming Soon5 beds 5 baths
$1,450,000Coming Soon5 beds 5 baths43420 Spanish Bay Ct, LEESBURG, VA 20176
MLS# VALO2107830Listed by: KELLER WILLIAMS REALTY - Coming Soon
 $1,025,000Coming Soon4 beds 4 baths
$1,025,000Coming Soon4 beds 4 baths43594 Merchant Mill Ter, LEESBURG, VA 20176
MLS# VALO2107834Listed by: REDFIN CORPORATION - Coming SoonOpen Sat, 12 to 2pm
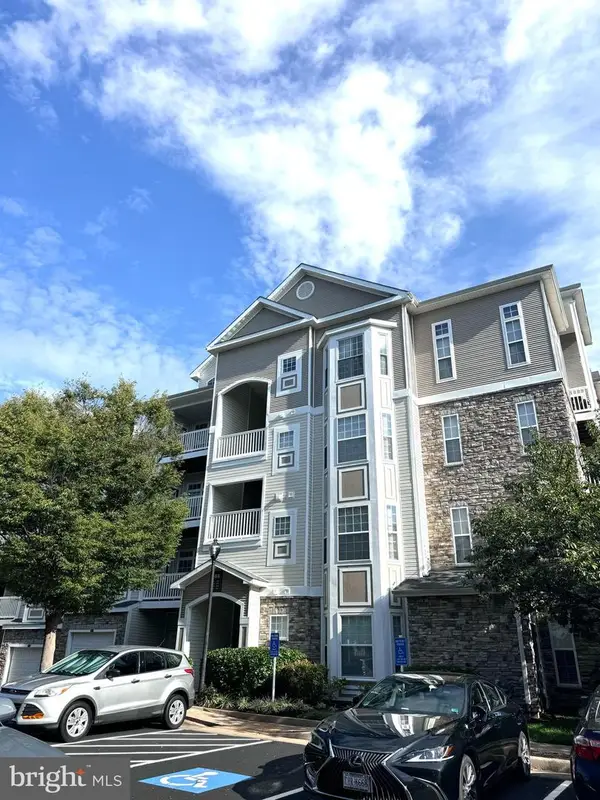 $389,990Coming Soon2 beds 2 baths
$389,990Coming Soon2 beds 2 baths508 Sunset View Ter Se #208, LEESBURG, VA 20175
MLS# VALO2107824Listed by: KELLER WILLIAMS REALTY - Coming Soon
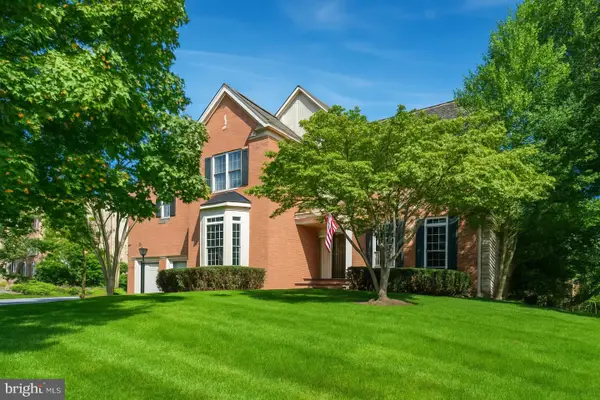 $1,150,000Coming Soon5 beds 5 baths
$1,150,000Coming Soon5 beds 5 baths641 Meade Dr Sw, LEESBURG, VA 20175
MLS# VALO2107494Listed by: COMPASS - Open Sat, 1 to 3pmNew
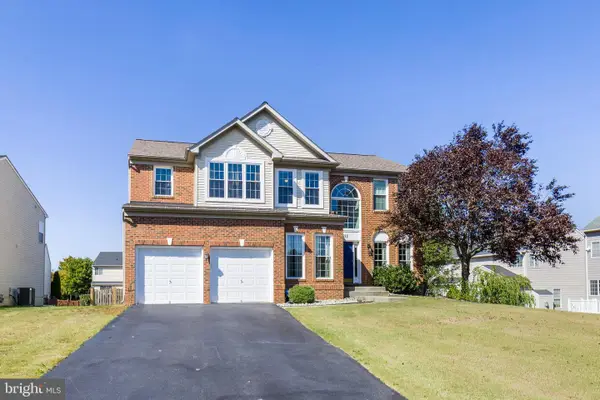 $915,000Active5 beds 4 baths4,308 sq. ft.
$915,000Active5 beds 4 baths4,308 sq. ft.252 Elia Ct Se, LEESBURG, VA 20175
MLS# VALO2107760Listed by: EXP REALTY, LLC
