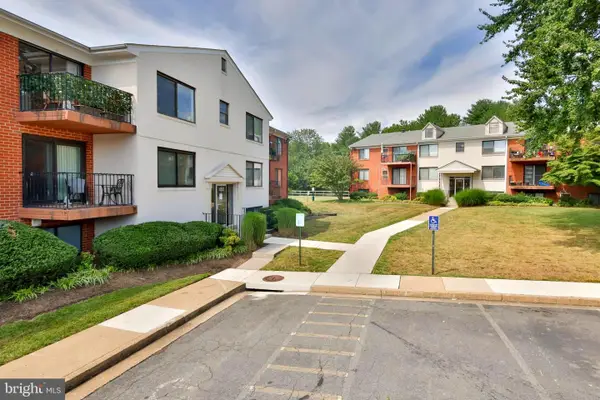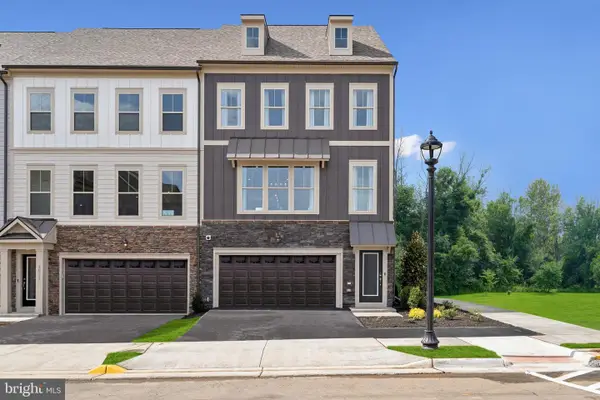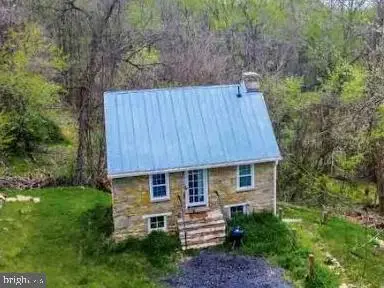43656 Pierpoint Ter, LEESBURG, VA 20176
Local realty services provided by:Mountain Realty ERA Powered



43656 Pierpoint Ter,LEESBURG, VA 20176
$900,000
- 5 Beds
- 5 Baths
- 4,354 sq. ft.
- Townhouse
- Pending
Listed by:donna r lutkins
Office:real broker, llc.
MLS#:VALO2095240
Source:BRIGHTMLS
Price summary
- Price:$900,000
- Price per sq. ft.:$206.71
- Monthly HOA dues:$275
About this home
PRICE ADJUSTMENT OF $50,000! Offering over 4,300 square feet featuring main level bedroom or office plus full bath plus three expansive en-suite bedrooms, a fourth bedroom plus a fully finished basement. Custom deck stone patio, fenced backyard and landscaping.
The main level boasts formal living and dining rooms flanking a grand entry foyer, with rich hardwoods. At the heart of the home is an open-concept kitchen and family room designed for both everyday living and effortless entertaining. The kitchen features stainless steel appliances, natural-finish cabinetry, 5 burner gas range, pantry, granite countertops, a spacious island and a sunny breakfast nook with window that open to the inviting outdoor living space.
Adjacent to the kitchen private main-level bedroom/office with built-ins and full bathroom. The family room is anchored by a gas fireplace and bathed in natural light from grand arched windows.
Upstairs, three generously sized bedrooms, Plus a jack and jill bathroom with frameless shower. One of the bedrooms is extra large and could be second primary suite if needed. The primary suite will be is a retreat unto itself, a separate sitting area. Dual vanities, a soaking tub, and a glass-enclosed shower.
The finished lower level provides exceptional additional space, perfect for entertaining. Highlights include a large great room, multiple flexible-use rooms, and a full bathroom and plenty of storage. Pool table conveys.
Situated just minutes from Route 7, this premier home offers convenient access to shopping, dining, top-rated schools, and all of Lansdowne’s resort-style amenities, including indoor and outdoor pools, a state-of-the-art fitness center, playgrounds, sport and tennis courts, walking trails, and more.
Updates - Hot water Heater and Sump pump 2023, Irrigation system 2021, Roof 2019, New A/C upstairs unit 2018, Basement carpet 2019, Refrigerator 2021, Garage door and motor 2023, microwave/oven combo 2025, plus water filtration system - additional updates in documents.
Contact an agent
Home facts
- Year built:2004
- Listing Id #:VALO2095240
- Added:105 day(s) ago
- Updated:August 15, 2025 at 07:30 AM
Rooms and interior
- Bedrooms:5
- Total bathrooms:5
- Full bathrooms:5
- Living area:4,354 sq. ft.
Heating and cooling
- Cooling:Ceiling Fan(s), Central A/C
- Heating:Central, Forced Air, Natural Gas
Structure and exterior
- Year built:2004
- Building area:4,354 sq. ft.
- Lot area:0.1 Acres
Schools
- High school:RIVERSIDE
- Middle school:BELMONT RIDGE
- Elementary school:SELDENS LANDING
Utilities
- Water:Public
- Sewer:Public Sewer
Finances and disclosures
- Price:$900,000
- Price per sq. ft.:$206.71
- Tax amount:$7,353 (2025)
New listings near 43656 Pierpoint Ter
- New
 $224,900Active1 beds 1 baths761 sq. ft.
$224,900Active1 beds 1 baths761 sq. ft.125-s Clubhouse Dr Sw #3, LEESBURG, VA 20175
MLS# VALO2104780Listed by: SPRING HILL REAL ESTATE, LLC. - Coming Soon
 $750,000Coming Soon3 beds 3 baths
$750,000Coming Soon3 beds 3 baths307 Foxridge Dr Sw, LEESBURG, VA 20175
MLS# VALO2104376Listed by: WEICHERT, REALTORS - Coming Soon
 $1,629,900Coming Soon6 beds 5 baths
$1,629,900Coming Soon6 beds 5 baths20926 Mcintosh Pl, LEESBURG, VA 20175
MLS# VALO2104726Listed by: PEARSON SMITH REALTY, LLC - New
 $788,860Active4 beds 4 baths2,412 sq. ft.
$788,860Active4 beds 4 baths2,412 sq. ft.1007 Venifena Ter Se, LEESBURG, VA 20175
MLS# VALO2104708Listed by: SM BROKERAGE, LLC - Coming Soon
 $595,000Coming Soon4 beds 4 baths
$595,000Coming Soon4 beds 4 baths510 Ginkgo Ter Ne, LEESBURG, VA 20176
MLS# VALO2104682Listed by: SR INVESTMENTS & REALTORS, LLC  $819,990Pending4 beds 5 baths2,795 sq. ft.
$819,990Pending4 beds 5 baths2,795 sq. ft.18311 Fox Crossing Ter, LEESBURG, VA 20176
MLS# VALO2104648Listed by: MONUMENT SOTHEBY'S INTERNATIONAL REALTY- New
 $724,500Active1 beds 1 baths520 sq. ft.
$724,500Active1 beds 1 baths520 sq. ft.41495 Bald Hill Rd, LEESBURG, VA 20176
MLS# VALO2103396Listed by: HUNT COUNTRY SOTHEBY'S INTERNATIONAL REALTY - Coming Soon
 $600,000Coming Soon3 beds 4 baths
$600,000Coming Soon3 beds 4 baths529 Legrace Ter Ne, LEESBURG, VA 20176
MLS# VALO2104604Listed by: COLDWELL BANKER REALTY - Coming Soon
 $1,499,900Coming Soon5 beds 5 baths
$1,499,900Coming Soon5 beds 5 baths43557 Tuckaway Pl, LEESBURG, VA 20176
MLS# VALO2104590Listed by: CENTURY 21 NEW MILLENNIUM  $849,990Pending2 beds 2 baths2,071 sq. ft.
$849,990Pending2 beds 2 baths2,071 sq. ft.8 Wirt St Nw, LEESBURG, VA 20176
MLS# VALO2104140Listed by: BERKSHIRE HATHAWAY HOMESERVICES PENFED REALTY
