43915 Kittiwake Dr, Leesburg, VA 20176
Local realty services provided by:ERA Valley Realty
43915 Kittiwake Dr,Leesburg, VA 20176
$1,295,000
- 5 Beds
- 5 Baths
- 5,768 sq. ft.
- Single family
- Active
Upcoming open houses
- Sat, Nov 1512:00 pm - 02:30 pm
Listed by: saad jamil, arslan jamil
Office: samson properties
MLS#:VALO2101836
Source:BRIGHTMLS
Price summary
- Price:$1,295,000
- Price per sq. ft.:$224.51
- Monthly HOA dues:$267
About this home
Welcome to your dream home in the highly sought-after Lansdowne on the Potomac community, where refined living meets modern luxury. This beautifully updated single-family residence showcases over $150K in recent upgrades completed within the last month, offering a truly turnkey experience. Enjoy all-new paint and flooring throughout, creating a fresh and inviting atmosphere. The gourmet kitchen has been fully renovated with top-of-the-line finishes and state-of-the-art appliances, perfect for culinary enthusiasts. It flows seamlessly into a cozy living room, where a stunning stone fireplace adds warmth and charm. Gorgeous hardwood floors grace the entire main level, adding elegance to every room.
Upstairs, you'll find four spacious bedrooms, including a master suite that's nothing short of a retreat. The master bath has been fully renovated to include a relaxing soaking tub and dual vanities, offering a spa-like experience. All additional bathrooms have also been thoughtfully updated with modern finishes. The fully finished basement offers versatile living space, featuring a game room, a large den, and an additional bedroom—ideal for guests or a private office.
Step outside your door to experience the luxurious amenities of Lansdowne, including pristine indoor and outdoor pools, sports courts, and a state-of-the-art fitness center. Nature lovers will appreciate the scenic location along the Potomac River, with endless opportunities for fishing, canoeing, and kayaking right at your fingertips.
Step outside your door to experience the luxurious amenities of Lansdowne, including pristine indoor and outdoor pools, sports courts, and a state-of-the-art fitness center. Nature lovers will appreciate the scenic location along the Potomac River, with endless opportunities for fishing, canoeing, and kayaking right at your fingertips. Beyond the community, Leesburg, VA offers a vibrant downtown area with charming shops, local cafes, and a variety of restaurants, providing a perfect mix of small-town appeal and modern conveniences. The area also boasts numerous parks and scenic walking trails, offering plenty of outdoor activities. With its blend of historic charm and contemporary living, Leesburg is a sought-after location for those who enjoy a dynamic and active lifestyle.
Convenience is key, with easy access to shopping, dining, and entertainment at Lansdowne Town Center and One Loudoun. Commuting is a breeze with quick access to major roadways like Route 7, Route 28, the Dulles Toll Road, and Dulles Airport.
Don't miss the chance to live in this exceptional home and community—schedule your tour today!
With an acceptable offer, seller will provide a credit up to two discount points to be applied per lender guidelines toward an interest rate buydown or other allowable buyer closing costs. Any rate, terms, and program are subject to buyer qualification and current market pricing. This is not a commitment to lend. Buyer may use any licensed lender. The seller has a preferred lender available for buyer convenience, but the buyer is under no obligation to use that lender.
Contact an agent
Home facts
- Year built:2004
- Listing ID #:VALO2101836
- Added:128 day(s) ago
- Updated:November 14, 2025 at 02:50 PM
Rooms and interior
- Bedrooms:5
- Total bathrooms:5
- Full bathrooms:4
- Half bathrooms:1
- Living area:5,768 sq. ft.
Heating and cooling
- Cooling:Central A/C
- Heating:Central, Natural Gas
Structure and exterior
- Roof:Architectural Shingle
- Year built:2004
- Building area:5,768 sq. ft.
- Lot area:0.2 Acres
Schools
- High school:RIVERSIDE
- Middle school:BELMONT RIDGE
- Elementary school:STEUART W. WELLER
Utilities
- Water:Public
- Sewer:Public Sewer
Finances and disclosures
- Price:$1,295,000
- Price per sq. ft.:$224.51
- Tax amount:$9,618 (2025)
New listings near 43915 Kittiwake Dr
- Open Sat, 11am to 2pmNew
 $287,000Active2 beds 1 baths796 sq. ft.
$287,000Active2 beds 1 baths796 sq. ft.673-b Constellation Sq Se #b, LEESBURG, VA 20175
MLS# VALO2110932Listed by: CENTURY 21 REDWOOD REALTY - New
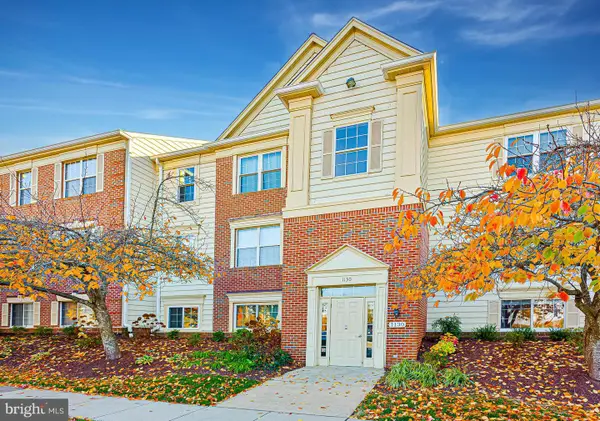 $284,990Active2 beds 1 baths917 sq. ft.
$284,990Active2 beds 1 baths917 sq. ft.1130 Huntmaster Ter Ne #102, LEESBURG, VA 20176
MLS# VALO2111078Listed by: CENTURY 21 NEW MILLENNIUM - Open Sat, 1 to 4pmNew
 $935,000Active4 beds 4 baths3,084 sq. ft.
$935,000Active4 beds 4 baths3,084 sq. ft.220 North St Ne, LEESBURG, VA 20176
MLS# VALO2111014Listed by: WEICHERT, REALTORS - New
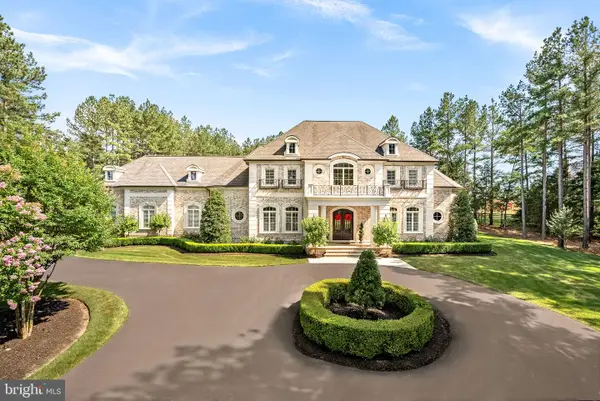 $4,395,000Active5 beds 7 baths9,701 sq. ft.
$4,395,000Active5 beds 7 baths9,701 sq. ft.22608 Creighton Farms Dr, LEESBURG, VA 20175
MLS# VALO2111028Listed by: COMPASS - New
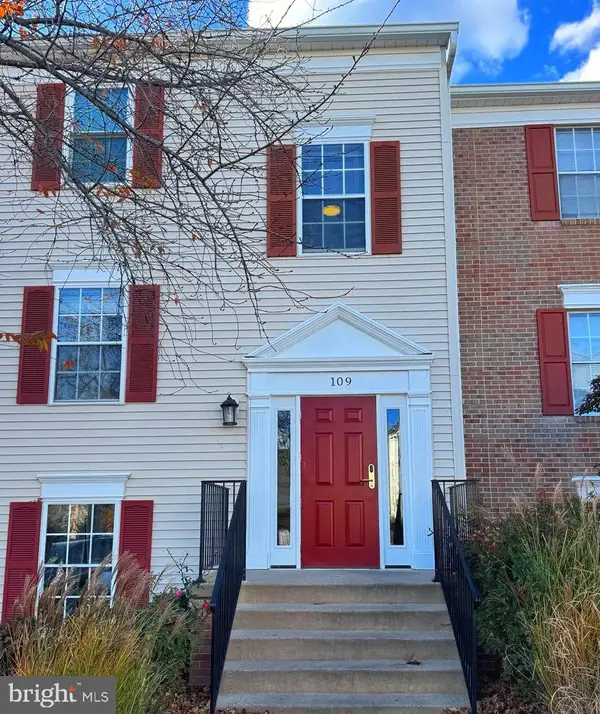 $249,000Active1 beds 1 baths755 sq. ft.
$249,000Active1 beds 1 baths755 sq. ft.109 Fort Evans Rd Se #b, LEESBURG, VA 20175
MLS# VALO2110660Listed by: LONG & FOSTER REAL ESTATE, INC. - Coming Soon
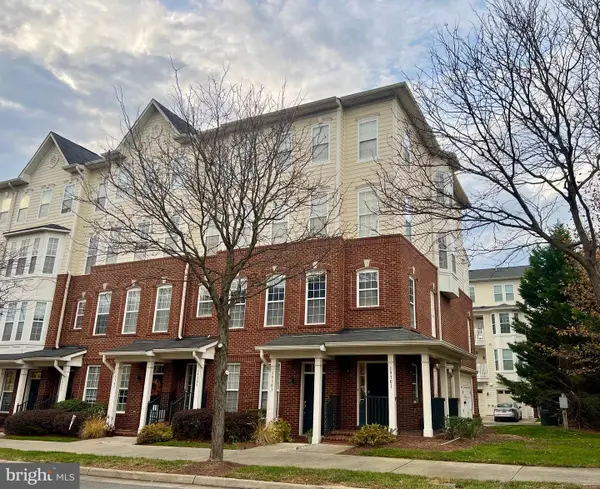 $549,900Coming Soon3 beds 3 baths
$549,900Coming Soon3 beds 3 baths19301 Diamond Lake Dr, LEESBURG, VA 20176
MLS# VALO2110872Listed by: COLDWELL BANKER REALTY - Open Sat, 1 to 3pmNew
 $1,115,000Active5 beds 4 baths4,108 sq. ft.
$1,115,000Active5 beds 4 baths4,108 sq. ft.43656 Riverpoint Dr, LEESBURG, VA 20176
MLS# VALO2110894Listed by: SAMSON PROPERTIES - Open Sat, 10am to 5pmNew
 $629,990Active3 beds 3 baths2,452 sq. ft.
$629,990Active3 beds 3 baths2,452 sq. ft.1029 Inferno Ter Se, LEESBURG, VA 20175
MLS# VALO2110876Listed by: SM BROKERAGE, LLC 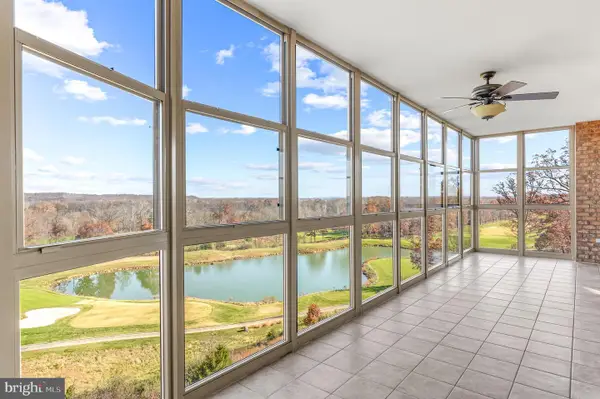 $575,000Pending2 beds 2 baths1,642 sq. ft.
$575,000Pending2 beds 2 baths1,642 sq. ft.19360 Magnolia Grove Sq #316, LEESBURG, VA 20176
MLS# VALO2110854Listed by: COMPASS- Coming Soon
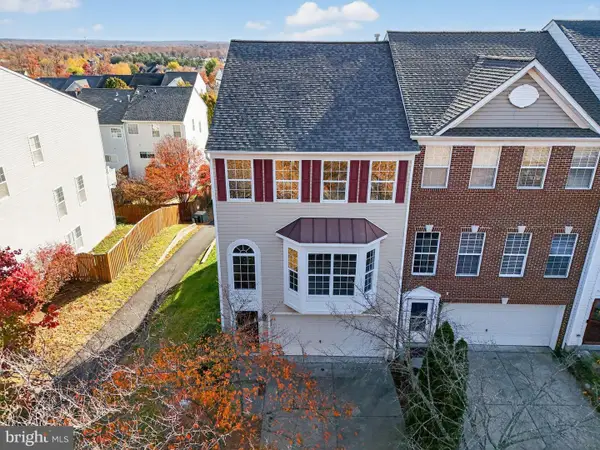 $665,000Coming Soon3 beds 4 baths
$665,000Coming Soon3 beds 4 baths18474 Sierra Springs Sq, LEESBURG, VA 20176
MLS# VALO2110138Listed by: ROKEBY REALTY LTD
