44021 Riverpoint Dr, Leesburg, VA 20176
Local realty services provided by:Mountain Realty ERA Powered
Listed by:nicholas ryan thomas
Office:keller williams realty
MLS#:VALO2103640
Source:BRIGHTMLS
Price summary
- Price:$1,175,000
- Price per sq. ft.:$279.9
- Monthly HOA dues:$266
About this home
Check out the over 130k in recent upgrades to this home in the attached document!!
Discover the perfect blend of elegance and comfort in this stunning Colonial home nestled in the desirable Lansdowne on the Potomac community. Built in 2005 and recently updated for listing, this residence boasts 4 spacious bedrooms and 4.5 bathrooms, offering ample space for relaxation and entertainment. Step inside to find a fully finished basement with walkout stairs, a full bath, a theater room, den, and open recreation space. The inviting main level features a cozy fireplace, creating a warm ambiance for gatherings with loved ones. The attached front-entry garage has space for two vehicles, ensuring easy access and additional storage. The community amenities include a refreshing pool, providing a perfect retreat during warm summer days. The lot size is 0.17 acres which gives ample space for a backyard barbecue, but not a lot to maintain. This house also features an empty lot next door which adds extra privacy. All located in a sought-after community close to highly-rated schools and all of Lansdowne's amenities, including indoor and outdoor pools, fitness center, playgrounds, sport courts, business center, ballroom, and meeting rooms. Enjoy easy access to Route 7 and nearby shopping and dining at Lansdowne Town Center, along with close proximity to the Lansdowne Resort & Spa, the Golf Club at Lansdowne, One Loudoun, hiking trails at Elizabeth Mills Riverfront Park, and other local attractions. Experience the lifestyle you've always dreamed of in this exceptional property that combines modern living with classic design. Don't miss your chance to make this beautiful house your new home!
Contact an agent
Home facts
- Year built:2005
- Listing ID #:VALO2103640
- Added:10 day(s) ago
- Updated:September 29, 2025 at 01:51 PM
Rooms and interior
- Bedrooms:4
- Total bathrooms:5
- Full bathrooms:4
- Half bathrooms:1
- Living area:4,198 sq. ft.
Heating and cooling
- Cooling:Central A/C
- Heating:Forced Air, Natural Gas
Structure and exterior
- Year built:2005
- Building area:4,198 sq. ft.
- Lot area:0.17 Acres
Schools
- High school:RIVERSIDE
- Middle school:BELMONT RIDGE
- Elementary school:SELDENS LANDING
Utilities
- Water:Public
- Sewer:Public Sewer
Finances and disclosures
- Price:$1,175,000
- Price per sq. ft.:$279.9
- Tax amount:$8,836 (2025)
New listings near 44021 Riverpoint Dr
- Coming Soon
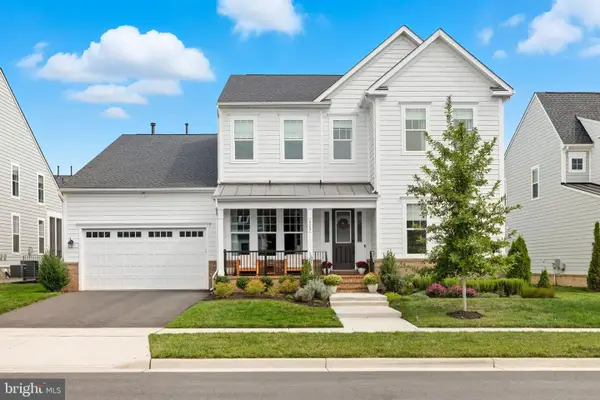 $1,350,000Coming Soon4 beds 5 baths
$1,350,000Coming Soon4 beds 5 baths227 Stoic St Se, LEESBURG, VA 20175
MLS# VALO2107916Listed by: HUNT COUNTRY SOTHEBY'S INTERNATIONAL REALTY - Coming Soon
 $450,000Coming Soon3 beds 2 baths
$450,000Coming Soon3 beds 2 baths19385 Cypress Ridge Ter #920, LEESBURG, VA 20176
MLS# VALO2107774Listed by: LONG & FOSTER REAL ESTATE, INC. - New
 $560,000Active3 beds 3 baths2,394 sq. ft.
$560,000Active3 beds 3 baths2,394 sq. ft.19264 Koslowski Sq, LEESBURG, VA 20176
MLS# VALO2107342Listed by: LONG & FOSTER REAL ESTATE, INC. - Coming Soon
 $800,000Coming Soon3 beds 2 baths
$800,000Coming Soon3 beds 2 baths315 Edwards Ferry Rd Ne, LEESBURG, VA 20176
MLS# VALO2107844Listed by: SAMSON PROPERTIES - Coming Soon
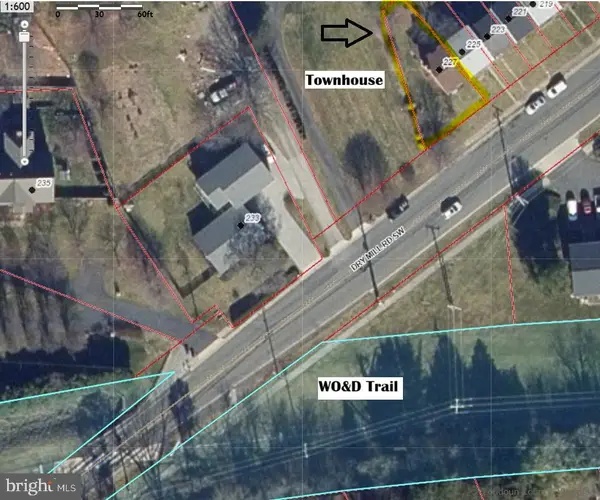 $445,000Coming Soon3 beds 2 baths
$445,000Coming Soon3 beds 2 baths227 Dry Mill Rd Sw, LEESBURG, VA 20175
MLS# VALO2106652Listed by: REAL BROKER, LLC - Coming Soon
 $1,450,000Coming Soon5 beds 5 baths
$1,450,000Coming Soon5 beds 5 baths43420 Spanish Bay Ct, LEESBURG, VA 20176
MLS# VALO2107830Listed by: KELLER WILLIAMS REALTY - Coming Soon
 $1,025,000Coming Soon4 beds 4 baths
$1,025,000Coming Soon4 beds 4 baths43594 Merchant Mill Ter, LEESBURG, VA 20176
MLS# VALO2107834Listed by: REDFIN CORPORATION - Coming SoonOpen Sat, 12 to 2pm
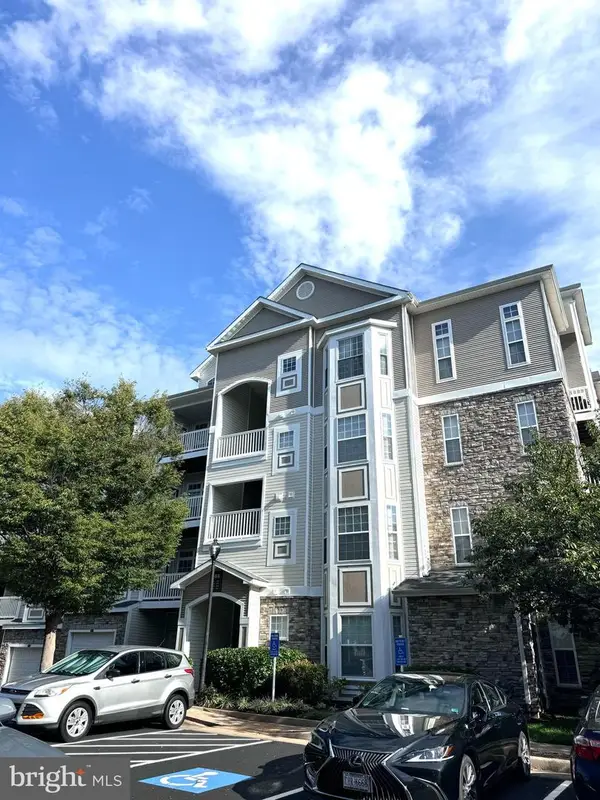 $389,990Coming Soon2 beds 2 baths
$389,990Coming Soon2 beds 2 baths508 Sunset View Ter Se #208, LEESBURG, VA 20175
MLS# VALO2107824Listed by: KELLER WILLIAMS REALTY - Coming Soon
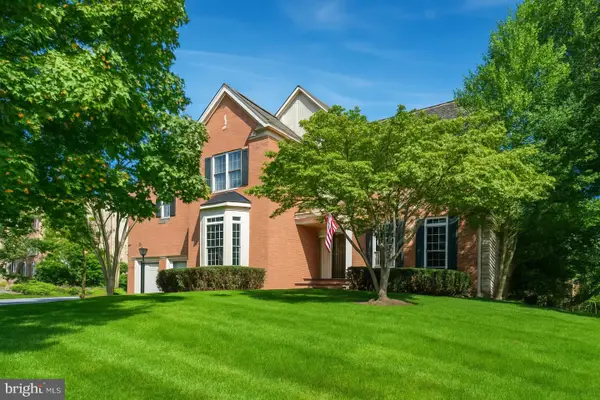 $1,150,000Coming Soon5 beds 5 baths
$1,150,000Coming Soon5 beds 5 baths641 Meade Dr Sw, LEESBURG, VA 20175
MLS# VALO2107494Listed by: COMPASS - Open Sat, 1 to 3pmNew
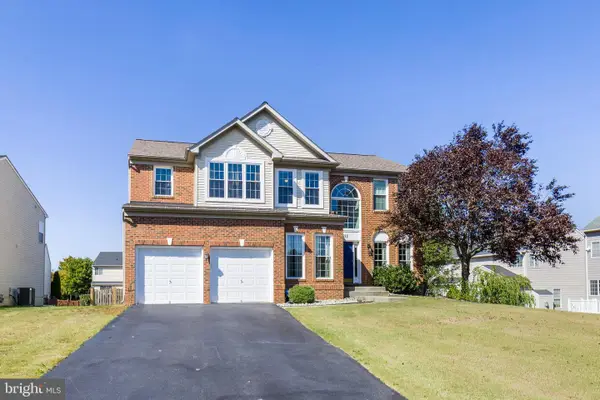 $915,000Active5 beds 4 baths4,308 sq. ft.
$915,000Active5 beds 4 baths4,308 sq. ft.252 Elia Ct Se, LEESBURG, VA 20175
MLS# VALO2107760Listed by: EXP REALTY, LLC
