520 Clagett St Sw, Leesburg, VA 20175
Local realty services provided by:ERA Liberty Realty
520 Clagett St Sw,Leesburg, VA 20175
$1,225,000
- 4 Beds
- 4 Baths
- 5,412 sq. ft.
- Single family
- Active
Listed by:roberto r roncales
Office:keller williams realty
MLS#:VALO2094560
Source:BRIGHTMLS
Price summary
- Price:$1,225,000
- Price per sq. ft.:$226.35
About this home
Welcome Home! Private Wooded Retreat in Leesburg Country Club – Where Luxury Meets Lifestyle
Tucked away on one of the highest residential points in the Town of Leesburg, this stunning custom-built, four-sided brick home offers the rare combination of privacy, panoramic views, and neighborhood charm. You'll feel a world away while still enjoying the comforts of a community—perfect for peaceful walks, bike rides, and friendly neighbors nearby.
Step inside and experience a home designed for both everyday living and unforgettable entertaining. The spacious kitchen, complete with a walk-in pantry and beautiful updates completed in 2021, flows effortlessly into inviting living spaces. Downstairs, the lower-level game room offers the perfect setup for movie nights, game days, or casual hangouts. Gorgeous Brazilian Cherry hardwood floors span the main level, adding warmth and elegance throughout.
You'll love having not just one, but two rear balconies—one off the kitchen and another private retreat from the primary suite—perfect for enjoying a quiet sunrise or relaxing after a long day. A charming front porch adds to the welcoming feel, ideal for morning coffee or greeting guests.
The home has been thoughtfully updated with major systems already taken care of, including a new HVAC, furnace, and heat pump installed in 2018. Both the main level kitchen and bathroom were tastefully remodeled in 2021, offering a fresh, modern touch without compromising the home’s timeless style. Additional conveniences include a new washer and dryer, a utility sink in the garage, and a car charger, making daily living even more effortless.
This one-of-a-kind Leesburg property blends serenity, space, and convenience—all just minutes from Historic Downtown Leesburg, local shops, dining, and commuter routes. Homes like this don't come along often—schedule your private tour today!
Contact an agent
Home facts
- Year built:2001
- Listing ID #:VALO2094560
- Added:158 day(s) ago
- Updated:September 29, 2025 at 01:51 PM
Rooms and interior
- Bedrooms:4
- Total bathrooms:4
- Full bathrooms:3
- Half bathrooms:1
- Living area:5,412 sq. ft.
Heating and cooling
- Cooling:Central A/C
- Heating:Forced Air
Structure and exterior
- Year built:2001
- Building area:5,412 sq. ft.
- Lot area:4.33 Acres
Schools
- High school:LOUDOUN COUNTY
- Middle school:J. L. SIMPSON
- Elementary school:CATOCTIN
Utilities
- Water:Public
- Sewer:Public Sewer
Finances and disclosures
- Price:$1,225,000
- Price per sq. ft.:$226.35
- Tax amount:$11,825 (2025)
New listings near 520 Clagett St Sw
- Coming Soon
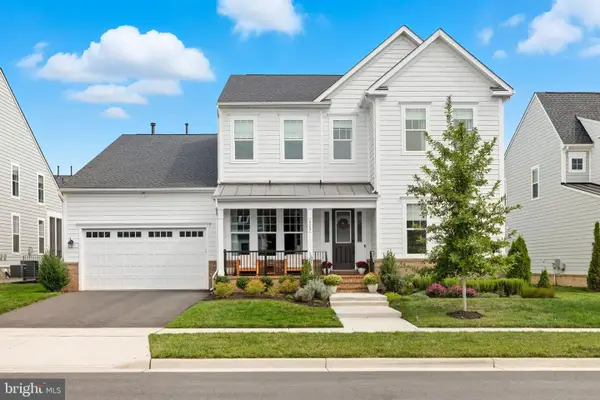 $1,350,000Coming Soon4 beds 5 baths
$1,350,000Coming Soon4 beds 5 baths227 Stoic St Se, LEESBURG, VA 20175
MLS# VALO2107916Listed by: HUNT COUNTRY SOTHEBY'S INTERNATIONAL REALTY - Coming Soon
 $450,000Coming Soon3 beds 2 baths
$450,000Coming Soon3 beds 2 baths19385 Cypress Ridge Ter #920, LEESBURG, VA 20176
MLS# VALO2107774Listed by: LONG & FOSTER REAL ESTATE, INC. - New
 $560,000Active3 beds 3 baths2,394 sq. ft.
$560,000Active3 beds 3 baths2,394 sq. ft.19264 Koslowski Sq, LEESBURG, VA 20176
MLS# VALO2107342Listed by: LONG & FOSTER REAL ESTATE, INC. - Coming Soon
 $800,000Coming Soon3 beds 2 baths
$800,000Coming Soon3 beds 2 baths315 Edwards Ferry Rd Ne, LEESBURG, VA 20176
MLS# VALO2107844Listed by: SAMSON PROPERTIES - Coming Soon
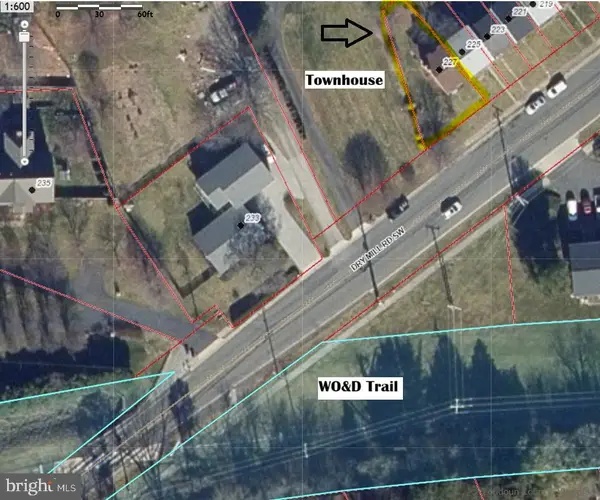 $445,000Coming Soon3 beds 2 baths
$445,000Coming Soon3 beds 2 baths227 Dry Mill Rd Sw, LEESBURG, VA 20175
MLS# VALO2106652Listed by: REAL BROKER, LLC - Coming Soon
 $1,450,000Coming Soon5 beds 5 baths
$1,450,000Coming Soon5 beds 5 baths43420 Spanish Bay Ct, LEESBURG, VA 20176
MLS# VALO2107830Listed by: KELLER WILLIAMS REALTY - Coming Soon
 $1,025,000Coming Soon4 beds 4 baths
$1,025,000Coming Soon4 beds 4 baths43594 Merchant Mill Ter, LEESBURG, VA 20176
MLS# VALO2107834Listed by: REDFIN CORPORATION - Coming SoonOpen Sat, 12 to 2pm
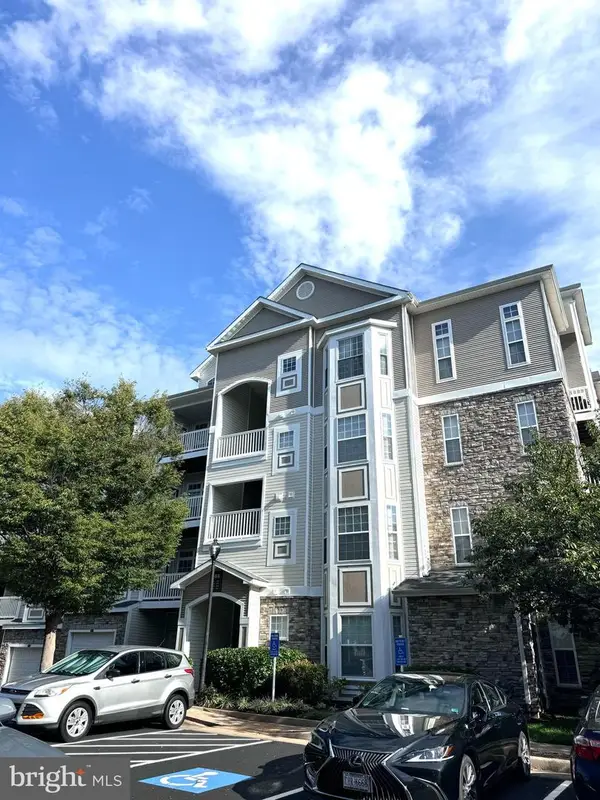 $389,990Coming Soon2 beds 2 baths
$389,990Coming Soon2 beds 2 baths508 Sunset View Ter Se #208, LEESBURG, VA 20175
MLS# VALO2107824Listed by: KELLER WILLIAMS REALTY - Coming Soon
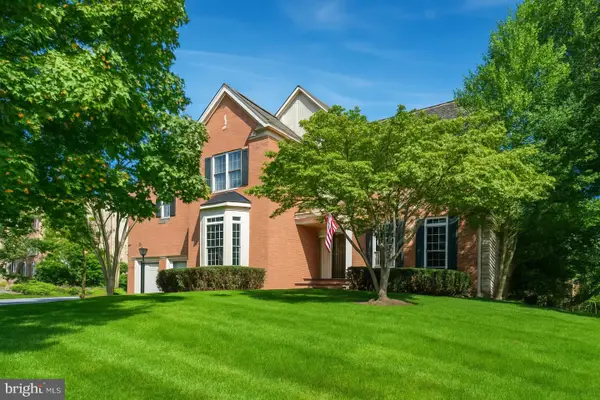 $1,150,000Coming Soon5 beds 5 baths
$1,150,000Coming Soon5 beds 5 baths641 Meade Dr Sw, LEESBURG, VA 20175
MLS# VALO2107494Listed by: COMPASS - Open Sat, 1 to 3pmNew
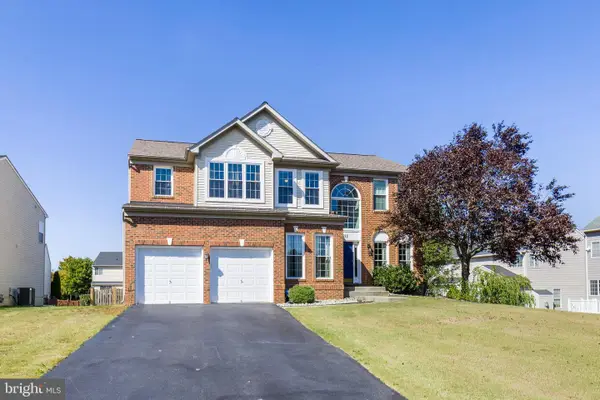 $915,000Active5 beds 4 baths4,308 sq. ft.
$915,000Active5 beds 4 baths4,308 sq. ft.252 Elia Ct Se, LEESBURG, VA 20175
MLS# VALO2107760Listed by: EXP REALTY, LLC
