611 Catesby Ct Sw, Leesburg, VA 20175
Local realty services provided by:ERA Martin Associates
611 Catesby Ct Sw,Leesburg, VA 20175
$1,375,000
- 5 Beds
- 7 Baths
- 6,329 sq. ft.
- Single family
- Pending
Listed by:jon c. silvey
Office:compass
MLS#:VALO2093906
Source:BRIGHTMLS
Price summary
- Price:$1,375,000
- Price per sq. ft.:$217.25
- Monthly HOA dues:$95
About this home
BACK ON THE MARKET. $115,000 PRICE REDUCTION!. Entire interior has been painted. Sand-in-place hardwood oak floors have been refinished and stained. New carpet. New refrigerator and dishwasher!
TWO PRIMARY BEDROOM SUITES! One on 1st level and one on the 2nd level.
Welcome to the largest home in the highly desirable neighborhood of Woodlea Manor. This stunning Wetherburne residence has been thoughtfully expanded and renovated, offering over 6,300 square feet of finished living space across four levels. With multiple suites, luxurious updates, and exceptional outdoor living areas, this home truly has it all.
On the main level, you'll find a spacious primary suite with a beautifully appointed bathroom, ideal for multigenerational living or long-term guests. The second level features a second primary suite plus two guest suites, each with their own private bathrooms. The finished third level includes a fifth bedroom, full bathroom, and sitting area, providing versatile space for a home office, media room, or guest retreat.
The renovated basement boasts over 1,400 square feet of living area, complete with a full wet bar, stone accent wall, second laundry room, and ample space for entertaining.
Outside, enjoy the expansive backyard with two covered porches and multiple patios, perfect for relaxing or hosting gatherings.
Significant updates include:
New roof and siding (2011)
Replaced a majority of windows and both garage doors (2022)
Installed two gas fireplaces (2016)
Replaced washer/dryer (2019)
Three HVAC Systems. AC units 2007,2020, 2024. Furnaces: 2002, 2007, 2010.
Refinished hardwood floors
All of this is located just minutes from historic downtown Leesburg, where you’ll find charming restaurants, wine bars, and coffee shops. Plus, enjoy easy access to major commuting routes, including Route 7 and the Dulles Greenway.
This home offers a rare combination of space, flexibility, and location—don’t miss your chance to make it yours!
Contact an agent
Home facts
- Year built:1996
- Listing ID #:VALO2093906
- Added:159 day(s) ago
- Updated:September 29, 2025 at 07:35 AM
Rooms and interior
- Bedrooms:5
- Total bathrooms:7
- Full bathrooms:6
- Half bathrooms:1
- Living area:6,329 sq. ft.
Heating and cooling
- Cooling:Central A/C, Whole House Fan, Zoned
- Heating:Forced Air, Humidifier, Natural Gas, Zoned
Structure and exterior
- Roof:Shake
- Year built:1996
- Building area:6,329 sq. ft.
- Lot area:0.31 Acres
Schools
- High school:LOUDOUN COUNTY
- Middle school:J. L. SIMPSON
- Elementary school:CATOCTIN
Utilities
- Water:Public
- Sewer:Public Sewer
Finances and disclosures
- Price:$1,375,000
- Price per sq. ft.:$217.25
- Tax amount:$11,600 (2025)
New listings near 611 Catesby Ct Sw
- Coming Soon
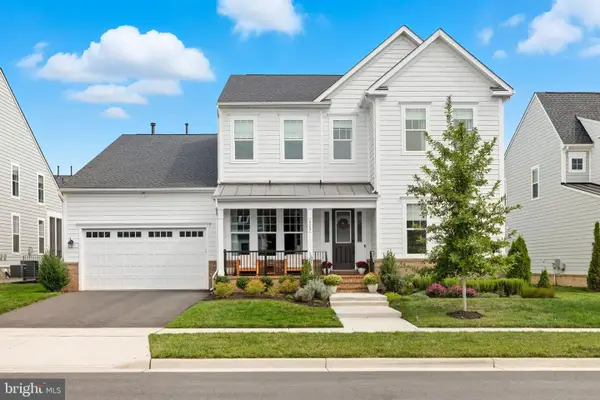 $1,350,000Coming Soon4 beds 5 baths
$1,350,000Coming Soon4 beds 5 baths227 Stoic St Se, LEESBURG, VA 20175
MLS# VALO2107916Listed by: HUNT COUNTRY SOTHEBY'S INTERNATIONAL REALTY - Coming Soon
 $450,000Coming Soon3 beds 2 baths
$450,000Coming Soon3 beds 2 baths19385 Cypress Ridge Ter #920, LEESBURG, VA 20176
MLS# VALO2107774Listed by: LONG & FOSTER REAL ESTATE, INC. - New
 $560,000Active3 beds 3 baths2,394 sq. ft.
$560,000Active3 beds 3 baths2,394 sq. ft.19264 Koslowski Sq, LEESBURG, VA 20176
MLS# VALO2107342Listed by: LONG & FOSTER REAL ESTATE, INC. - Coming Soon
 $800,000Coming Soon3 beds 2 baths
$800,000Coming Soon3 beds 2 baths315 Edwards Ferry Rd Ne, LEESBURG, VA 20176
MLS# VALO2107844Listed by: SAMSON PROPERTIES - Coming Soon
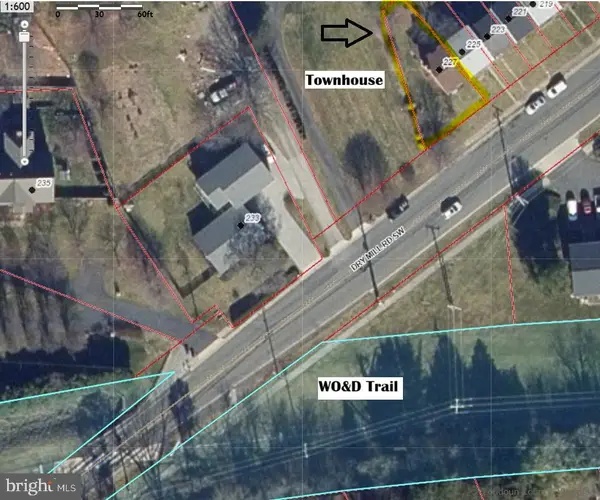 $445,000Coming Soon3 beds 2 baths
$445,000Coming Soon3 beds 2 baths227 Dry Mill Rd Sw, LEESBURG, VA 20175
MLS# VALO2106652Listed by: REAL BROKER, LLC - Coming Soon
 $1,450,000Coming Soon5 beds 5 baths
$1,450,000Coming Soon5 beds 5 baths43420 Spanish Bay Ct, LEESBURG, VA 20176
MLS# VALO2107830Listed by: KELLER WILLIAMS REALTY - Coming Soon
 $1,025,000Coming Soon4 beds 4 baths
$1,025,000Coming Soon4 beds 4 baths43594 Merchant Mill Ter, LEESBURG, VA 20176
MLS# VALO2107834Listed by: REDFIN CORPORATION - Coming SoonOpen Sat, 12 to 2pm
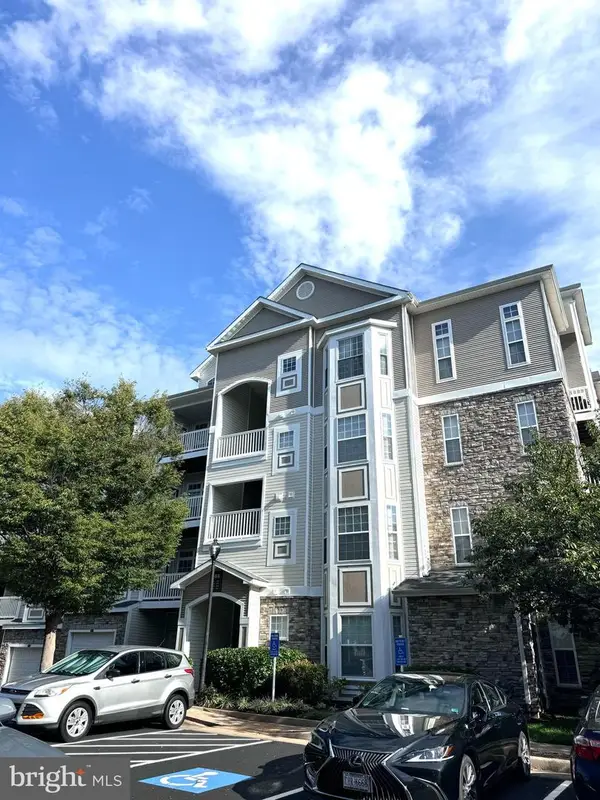 $389,990Coming Soon2 beds 2 baths
$389,990Coming Soon2 beds 2 baths508 Sunset View Ter Se #208, LEESBURG, VA 20175
MLS# VALO2107824Listed by: KELLER WILLIAMS REALTY - Coming Soon
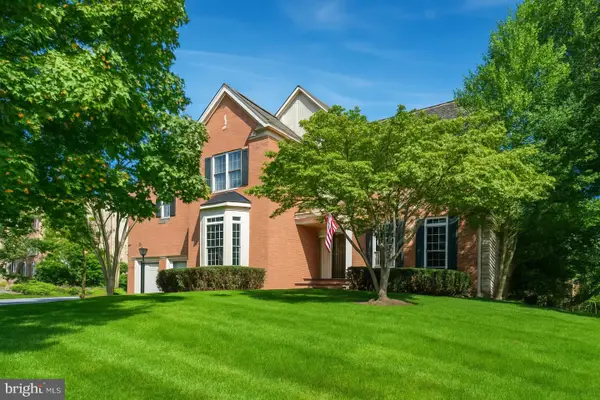 $1,150,000Coming Soon5 beds 5 baths
$1,150,000Coming Soon5 beds 5 baths641 Meade Dr Sw, LEESBURG, VA 20175
MLS# VALO2107494Listed by: COMPASS - Open Sat, 1 to 3pmNew
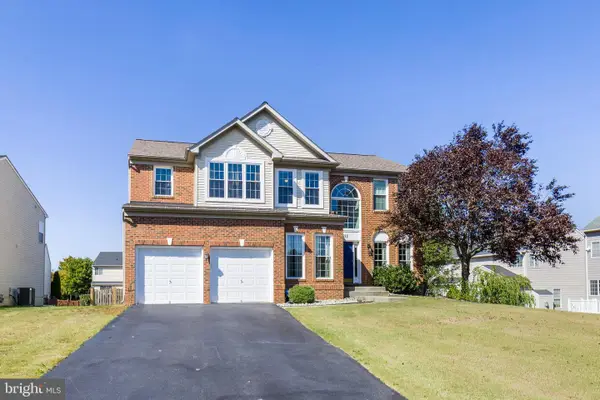 $915,000Active5 beds 4 baths4,308 sq. ft.
$915,000Active5 beds 4 baths4,308 sq. ft.252 Elia Ct Se, LEESBURG, VA 20175
MLS# VALO2107760Listed by: EXP REALTY, LLC
