638 Meade Dr Sw, LEESBURG, VA 20175
Local realty services provided by:ERA Martin Associates
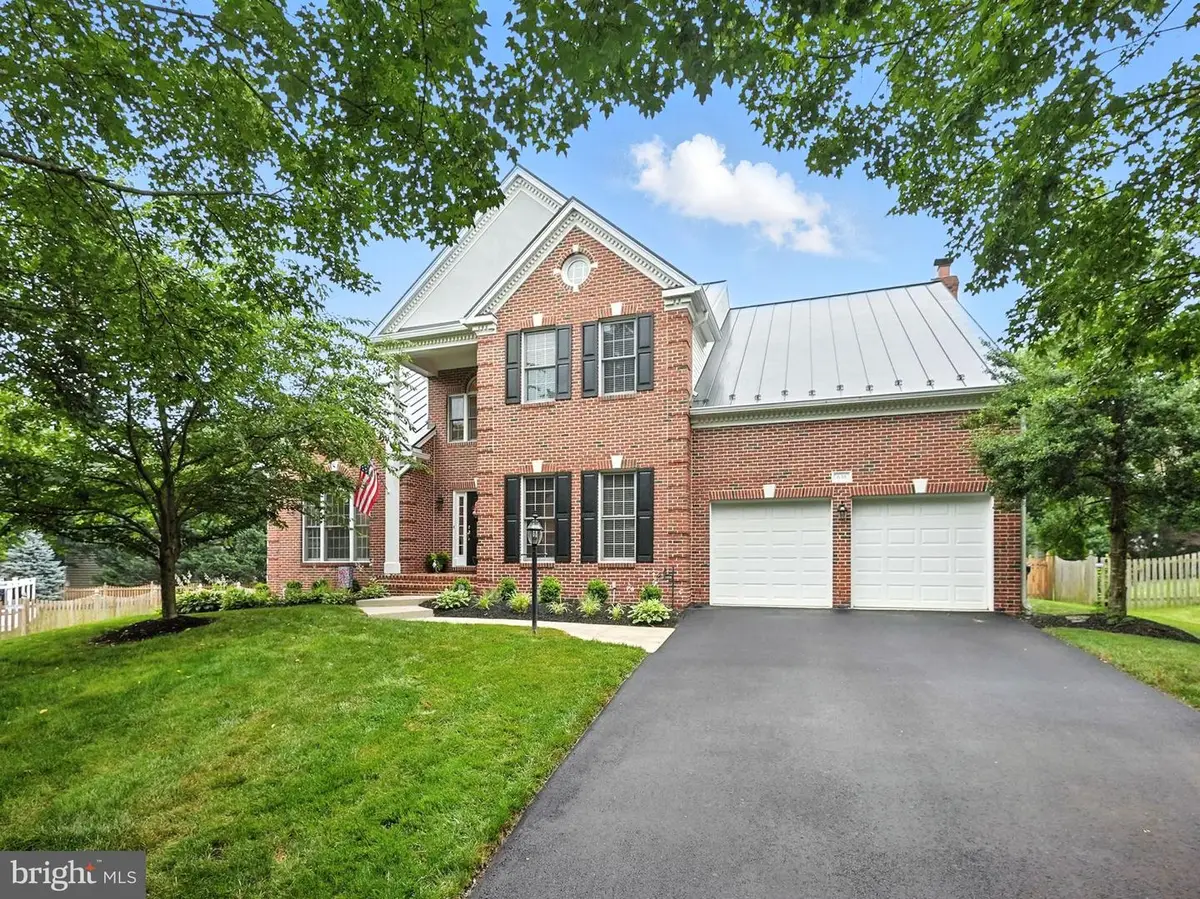
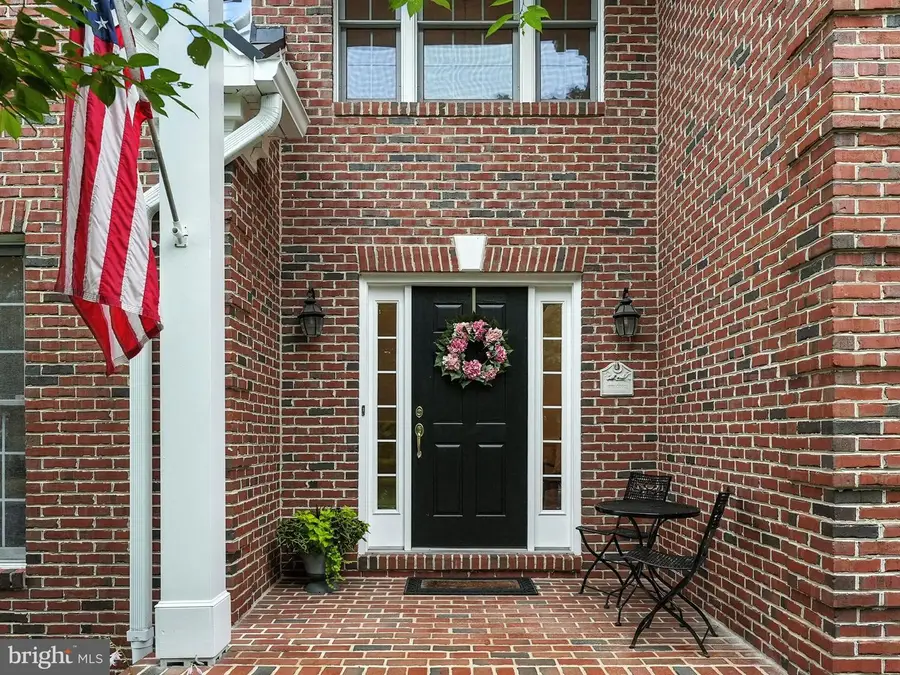
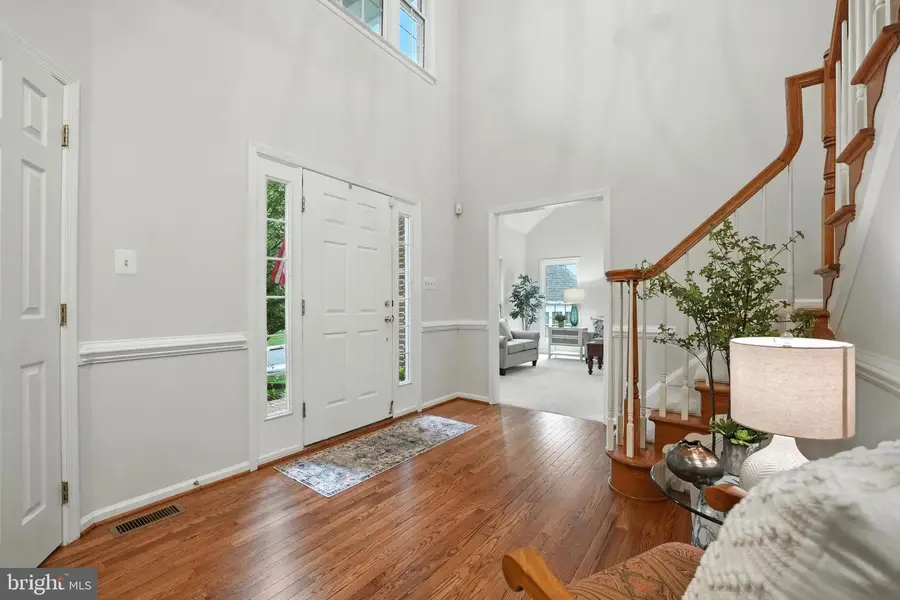
Listed by:jocelyn p santiago
Office:century 21 redwood realty
MLS#:VALO2098902
Source:BRIGHTMLS
Price summary
- Price:$1,200,000
- Price per sq. ft.:$303.34
- Monthly HOA dues:$91.67
About this home
Look....Significant price improvement!
Have you ever stepped into a gorgeous, turnkey home with modern updated that instantly feels like the one you've been waiting for? Welcome to your forever home, where your story begins..... Set on a large lot and tucked deep from the road, this stunning home offers warmth and casual elegance. As you drive up the long driveway, there is an immediate feeling that you've left the rest of the world behind. This home is loaded with several significant updates done throughout the years. The living and dining rooms are great spaces to invite friends and loved ones and where cherished traditions come to life. The modern kitchen is where good meals are cooked and memories made. Let's not forget the family room with gas fireplace, perfect for movie nights, holiday morning and so much more. The large recreation room in the basement offers a true extension of the home and is a blank canvas for creating your own hangout space. Additionally, there is a 4th full bathroom in the basement making this space truly functional and convenient for guests. Whether you envision a home gym, media room, wet bar or custom built-ins, this huge rec. room has endless possibilities.
Be impressed with the outdoor retreat you never want to leave! The expansive screened porch is a great comfortable space for casual meals, morning coffee or simply relaxing with a good book. The generous deck offers more room for hosting great gatherings. It's a perfect blend of function and serenity with so much lawn space to garden and host summer events with friends, loved ones & furry babies. This is not just a backyard, its an extension of your home, thoughtfully designed for connection, relaxation and year round enjoyment.
Take a look at the updates! METAL ROOF 2024! Freshly painted June, 2025. New carpet on second level & family room June, 2025. Siding, gutters, garage doors 2011. Driveway resurfaced 2016 / Updated kitchen 2018 / Primary Bathroom 2018 & 2024 / HVAC system 2013 / Heat pump 2018 / water heater 2018 / Kitchen appliances 2018 / washer & dryer 2020 / Front landscaping 2024 / window, house & deck power washing 2024 / Deck flooring & railing 2023 and so much more.
Contact an agent
Home facts
- Year built:1996
- Listing Id #:VALO2098902
- Added:77 day(s) ago
- Updated:August 21, 2025 at 07:26 AM
Rooms and interior
- Bedrooms:4
- Total bathrooms:5
- Full bathrooms:4
- Half bathrooms:1
- Living area:3,956 sq. ft.
Heating and cooling
- Cooling:Ceiling Fan(s), Central A/C, Heat Pump(s), Zoned
- Heating:Central, Electric, Forced Air, Heat Pump(s), Natural Gas, Zoned
Structure and exterior
- Year built:1996
- Building area:3,956 sq. ft.
- Lot area:0.36 Acres
Schools
- High school:LOUDOUN COUNTY
- Middle school:J. L. SIMPSON
- Elementary school:EVERGREEN MILL
Utilities
- Water:Public
- Sewer:Public Sewer
Finances and disclosures
- Price:$1,200,000
- Price per sq. ft.:$303.34
- Tax amount:$9,876 (2025)
New listings near 638 Meade Dr Sw
- Coming Soon
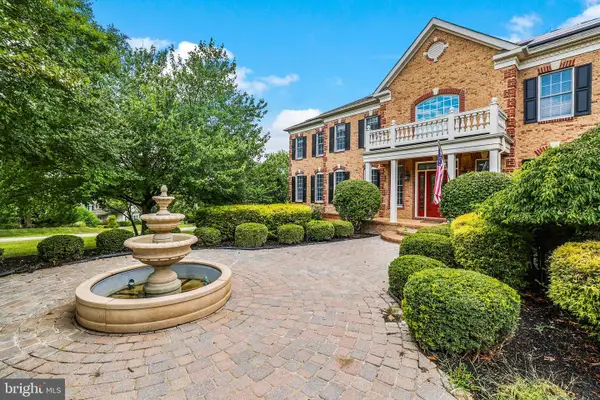 $1,850,000Coming Soon5 beds 8 baths
$1,850,000Coming Soon5 beds 8 baths40656 Canongate Dr, LEESBURG, VA 20175
MLS# VALO2104822Listed by: REAL BROKER, LLC - Coming Soon
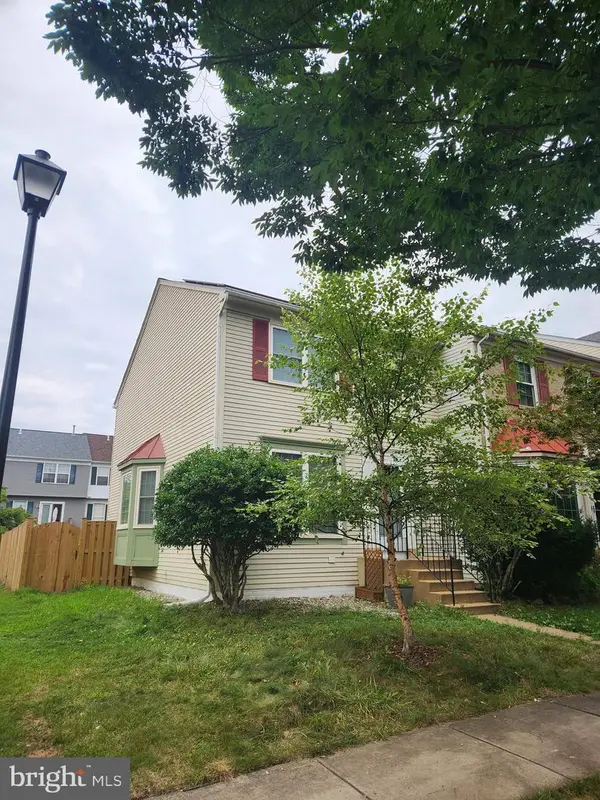 $525,000Coming Soon3 beds 4 baths
$525,000Coming Soon3 beds 4 baths908 Smartts Ln Ne, LEESBURG, VA 20176
MLS# VALO2104300Listed by: COMPASS - Coming Soon
 $687,000Coming Soon3 beds 4 baths
$687,000Coming Soon3 beds 4 baths408 Rusert Dr Se, LEESBURG, VA 20175
MLS# VALO2105200Listed by: PEARSON SMITH REALTY, LLC 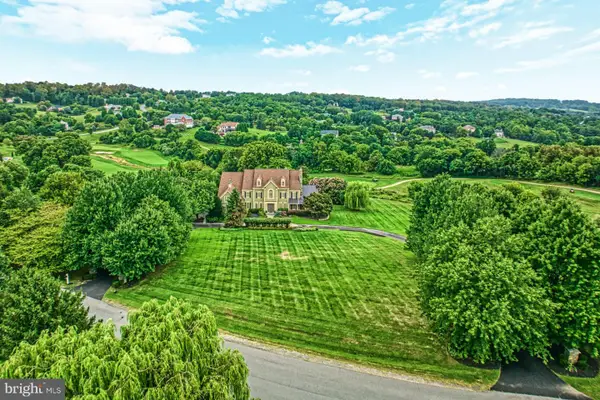 $2,249,000Pending5 beds 7 baths8,008 sq. ft.
$2,249,000Pending5 beds 7 baths8,008 sq. ft.17251 Winning Colors Pl, LEESBURG, VA 20176
MLS# VALO2104770Listed by: HUNT COUNTRY SOTHEBY'S INTERNATIONAL REALTY- Coming Soon
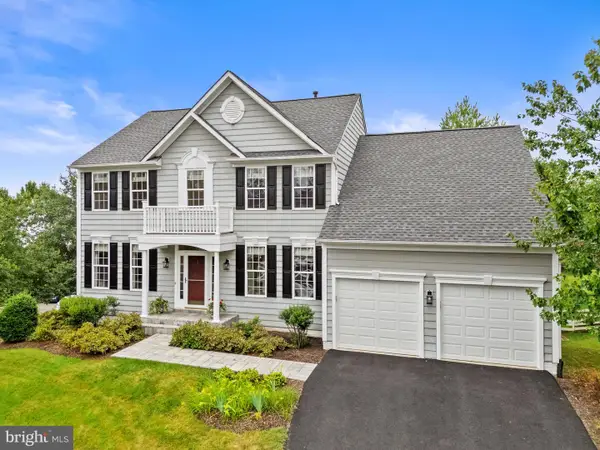 $899,900Coming Soon5 beds 4 baths
$899,900Coming Soon5 beds 4 baths297 Whitehorse Ct Sw, LEESBURG, VA 20175
MLS# VALO2104934Listed by: PEARSON SMITH REALTY LLC - Coming SoonOpen Sat, 1 to 3pm
 $579,900Coming Soon3 beds 4 baths
$579,900Coming Soon3 beds 4 baths110 Shadwell Ter Se, LEESBURG, VA 20175
MLS# VALO2105076Listed by: SAMSON PROPERTIES - Coming Soon
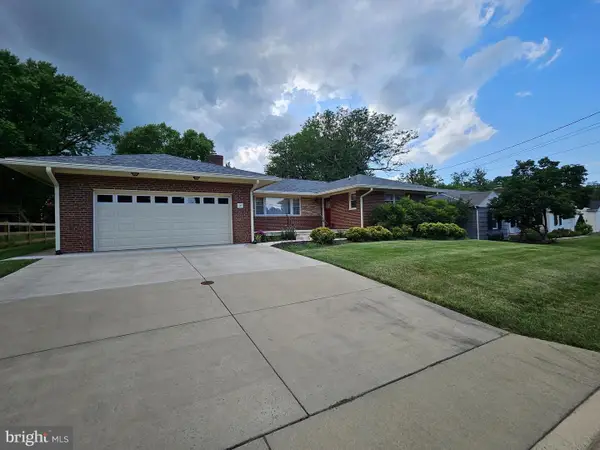 $835,000Coming Soon3 beds 2 baths
$835,000Coming Soon3 beds 2 baths127 Woodberry Rd Ne, LEESBURG, VA 20176
MLS# VALO2100478Listed by: WASHINGTON FINE PROPERTIES, LLC - New
 $1,050,000Active4 beds 5 baths4,308 sq. ft.
$1,050,000Active4 beds 5 baths4,308 sq. ft.18334 Buccaneer Ter, LEESBURG, VA 20176
MLS# VALO2104972Listed by: LONG & FOSTER REAL ESTATE, INC. - New
 $319,900Active1 beds 1 baths804 sq. ft.
$319,900Active1 beds 1 baths804 sq. ft.507 Sunset View Ter Se #107, LEESBURG, VA 20175
MLS# VALO2099472Listed by: REDFIN CORPORATION - Coming SoonOpen Sat, 12 to 2pm
 $340,000Coming Soon2 beds 2 baths
$340,000Coming Soon2 beds 2 baths662 Gateway Dr Se #203, LEESBURG, VA 20175
MLS# VALO2104968Listed by: MARQUISS REALTY, LLC

