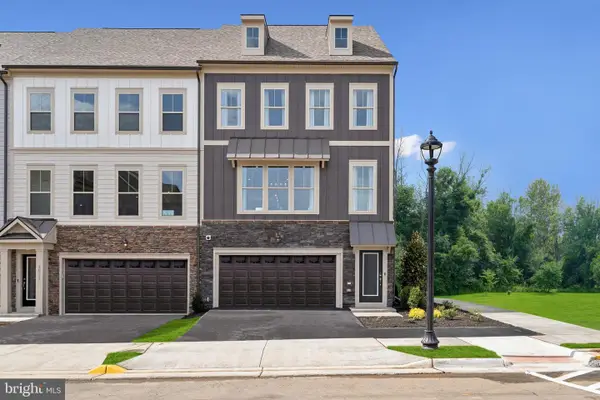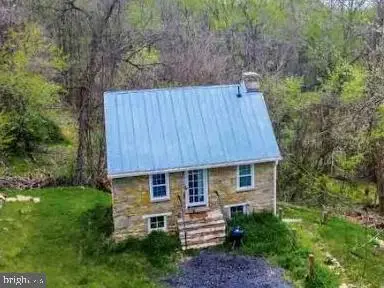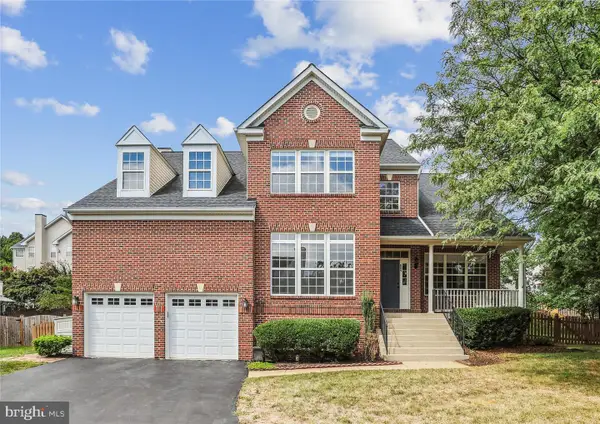802 Casla Ct Se, LEESBURG, VA 20175
Local realty services provided by:ERA Statewide Realty



802 Casla Ct Se,LEESBURG, VA 20175
$985,000
- 4 Beds
- 4 Baths
- 4,547 sq. ft.
- Single family
- Active
Listed by:thomas r moffett jr.
Office:redfin corporation
MLS#:VALO2101132
Source:BRIGHTMLS
Price summary
- Price:$985,000
- Price per sq. ft.:$216.63
- Monthly HOA dues:$79
About this home
Nestled in the serene, tree-lined community of Kincaid Forest, this meticulously maintained home offers the perfect blend of pastoral charm and modern convenience in the heart of Loudoun County. Just minutes from Historic Downtown Leesburg, you'll enjoy the peaceful ambiance of countryside living with easy access to top-rated schools, charming Old Town shops, and the vibrant Village at Leesburg with its array of dining, shopping, and entertainment options.
Ideally situated just half a mile from the W&OD Trail, this home is part of a warm, welcoming neighborhood featuring an outdoor pool, tennis and pickleball courts, playgrounds, bike paths, walking trails, and regular community events.
Step inside to discover gleaming natural Kempas Kempas hardwood floors throughout the main level, enhanced by plantation shutters and a whole-house audio system. The gourmet kitchen is a chef’s dream, boasting new quartz countertops, a center island with gas cooking, and brand-new stainless steel appliances. It opens to a bright, inviting living room centered around a cozy, vented gas fireplace with remote start. A private deck off the kitchen offers the perfect wooded retreat for relaxing among mature trees.
The main level also includes a convenient laundry room and easy access to the spacious two-car garage. Upstairs, the luxurious primary suite features a large, lighted walk-in closet and a fully remodeled, spa-inspired bath (2017 renovation).
The fully finished walkout basement is made for entertaining, complete with a built-in home theater system (conveys), billiard table with bar and stools (also convey), a full bath, and a second family room.
Recent upgrades include a new roof (2017) , gutters and downspouts (2018), a freshly sealed driveway (July 2025), updated landscaping, a new upstairs AC unit (2017), and fresh interior paint. The lawn has an in-ground irrigation system. With its northwest-facing orientation and ideal location near scenic parks, wineries, breweries, Dulles Airport, and the DC Park & Ride, this home is as functional as it is beautiful.
Kincaid Forest offers an unparalleled lifestyle—combining the tranquility of Loudoun’s countryside with the energy and convenience of Leesburg living. Don’t miss this rare opportunity to own a move-in-ready home in one of Leesburg’s most established and desirable neighborhoods."
Contact an agent
Home facts
- Year built:2000
- Listing Id #:VALO2101132
- Added:41 day(s) ago
- Updated:August 14, 2025 at 01:41 PM
Rooms and interior
- Bedrooms:4
- Total bathrooms:4
- Full bathrooms:3
- Half bathrooms:1
- Living area:4,547 sq. ft.
Heating and cooling
- Cooling:Central A/C
- Heating:Forced Air, Natural Gas
Structure and exterior
- Year built:2000
- Building area:4,547 sq. ft.
- Lot area:0.35 Acres
Schools
- High school:HERITAGE
- Middle school:HARPER PARK
- Elementary school:COOL SPRING
Utilities
- Water:Public
- Sewer:Public Sewer
Finances and disclosures
- Price:$985,000
- Price per sq. ft.:$216.63
- Tax amount:$9,193 (2025)
New listings near 802 Casla Ct Se
- Coming Soon
 $750,000Coming Soon3 beds 3 baths
$750,000Coming Soon3 beds 3 baths307 Foxridge Dr Sw, LEESBURG, VA 20175
MLS# VALO2104376Listed by: WEICHERT, REALTORS - Coming Soon
 $1,629,900Coming Soon6 beds 5 baths
$1,629,900Coming Soon6 beds 5 baths20926 Mcintosh Pl, LEESBURG, VA 20175
MLS# VALO2104726Listed by: PEARSON SMITH REALTY, LLC - New
 $788,860Active4 beds 4 baths2,412 sq. ft.
$788,860Active4 beds 4 baths2,412 sq. ft.1007 Venifena Ter Se, LEESBURG, VA 20175
MLS# VALO2104708Listed by: SM BROKERAGE, LLC - Coming Soon
 $595,000Coming Soon4 beds 4 baths
$595,000Coming Soon4 beds 4 baths510 Ginkgo Ter Ne, LEESBURG, VA 20176
MLS# VALO2104682Listed by: SR INVESTMENTS & REALTORS, LLC  $819,990Pending4 beds 5 baths2,795 sq. ft.
$819,990Pending4 beds 5 baths2,795 sq. ft.18311 Fox Crossing Ter, LEESBURG, VA 20176
MLS# VALO2104648Listed by: MONUMENT SOTHEBY'S INTERNATIONAL REALTY- New
 $724,500Active1 beds 1 baths520 sq. ft.
$724,500Active1 beds 1 baths520 sq. ft.41495 Bald Hill Rd, LEESBURG, VA 20176
MLS# VALO2103396Listed by: HUNT COUNTRY SOTHEBY'S INTERNATIONAL REALTY - Coming Soon
 $600,000Coming Soon3 beds 4 baths
$600,000Coming Soon3 beds 4 baths529 Legrace Ter Ne, LEESBURG, VA 20176
MLS# VALO2104604Listed by: COLDWELL BANKER REALTY - Coming Soon
 $1,499,900Coming Soon5 beds 5 baths
$1,499,900Coming Soon5 beds 5 baths43557 Tuckaway Pl, LEESBURG, VA 20176
MLS# VALO2104590Listed by: CENTURY 21 NEW MILLENNIUM  $849,990Pending2 beds 2 baths2,071 sq. ft.
$849,990Pending2 beds 2 baths2,071 sq. ft.8 Wirt St Nw, LEESBURG, VA 20176
MLS# VALO2104140Listed by: BERKSHIRE HATHAWAY HOMESERVICES PENFED REALTY- Coming Soon
 $940,000Coming Soon4 beds 4 baths
$940,000Coming Soon4 beds 4 baths809 Macalister Dr Se, LEESBURG, VA 20175
MLS# VALO2103592Listed by: COLDWELL BANKER REALTY
