811 Casla Ct Se, Leesburg, VA 20175
Local realty services provided by:ERA Central Realty Group
Listed by:sheena saydam
Office:keller williams capital properties
MLS#:VALO2101182
Source:BRIGHTMLS
Price summary
- Price:$985,000
- Price per sq. ft.:$236.67
- Monthly HOA dues:$79
About this home
Exceptionally maintained Mapleton model home by K. Hovnanian perfectly located on a quiet culdesac in the highly sought-after Kincaid Forest community! Offering over 4000 sq. ft. on a ¼-acre lot, this 4-bedroom, 3.5-bath home combines classic style with thoughtful updates throughout. The light-filled main level features hardwood and newer LVP flooring (2022) throughout. The gourmet kitchen, updated between 2015–2022, showcases granite countertops, large island, white cabinetry, stainless steel appliances with gas cooking, and an eat-in breakfast area that opens to the rear deck. Entertainers will delight in the formal living and dining room off the kitchen with an updated powder room nearby (2019). Marvel in the charming custom pocket doors that can easily transform the living room into a private in-home office or study. A spacious family room with fireplace, overlooking the rear yard, is a wonderful place for a movie night in or to watch the big game. When ready to unwind, head upstairs to the luxurious owner’s suite featuring a sitting room with a 3-sided fireplace, multiple closets, and a spa-inspired bath with soaking tub, tiled step-in shower, and dual vanities. Three additional spacious bedrooms and a dual-sink full bath with shower/tub combo complete the upper level. The finished lower level offers a versatile rec room with walk-up egress and fireplace—perfect for a kids' playroom, billiards room (pool table conveys), or a cozy night in with a good book. A 3rd full bath and a private den provides flexible space for a theater room, a second home office, or potential in-law suite. Host an amazing BBQ or enjoy a nightcap under the stars on the 350 sq. ft. Trex rear deck with flagstone patio and landscaped rock garden overlooking the fully fenced rear yard. Two-car garage and driveway provides off-street parking for up to 6 vehicles, plus ample street parking for guests. Other recent upgrades include newer roof (2018), windows (2007), HVAC (2010), water heater (2010), washer (2020), dryer (2011), garage doors (2025), and resealed driveway (2025). Transferable home warranty, preventative pest service, and HVAC maintenance contracts are available for additional peace of mind. Multiple wired ethernet ports and FIOS 1Gbps-ready make this home ideal for modern living. Assumable 2.25% VA loan offers a rare opportunity for potentially thousands of dollars in interest savings! Enjoy the abundant community amenities including swimming pool, playground, tennis/pickleball courts, youth swim league, walking paths, and direct access to the W&OD trailhead. Ideally located just minutes to Dulles Airport, Village at Leesburg shopping center with Wegmans and dining, Boland Park (home of junior soccer), ION Ice House (home of junior hockey and figure skating), Leesburg Executive Airport and flight training center, and all that historic downtown Leesburg has to offer. Don't miss this!
Contact an agent
Home facts
- Year built:2001
- Listing ID #:VALO2101182
- Added:32 day(s) ago
- Updated:September 29, 2025 at 07:35 AM
Rooms and interior
- Bedrooms:4
- Total bathrooms:4
- Full bathrooms:3
- Half bathrooms:1
- Living area:4,162 sq. ft.
Heating and cooling
- Cooling:Central A/C
- Heating:Central, Natural Gas
Structure and exterior
- Year built:2001
- Building area:4,162 sq. ft.
- Lot area:0.23 Acres
Schools
- High school:HERITAGE
- Middle school:HARPER PARK
- Elementary school:COOL SPRING
Utilities
- Water:Public
- Sewer:Public Sewer
Finances and disclosures
- Price:$985,000
- Price per sq. ft.:$236.67
- Tax amount:$8,737 (2025)
New listings near 811 Casla Ct Se
- Coming Soon
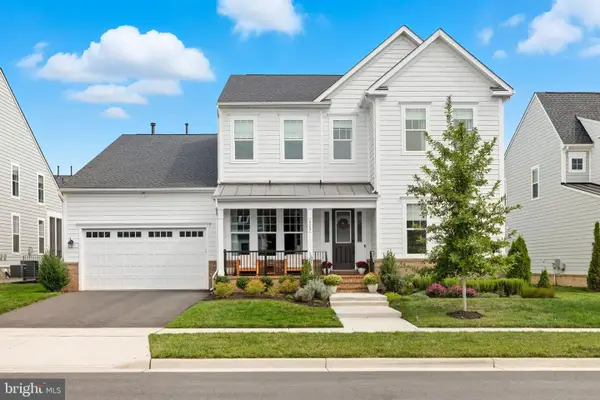 $1,350,000Coming Soon4 beds 5 baths
$1,350,000Coming Soon4 beds 5 baths227 Stoic St Se, LEESBURG, VA 20175
MLS# VALO2107916Listed by: HUNT COUNTRY SOTHEBY'S INTERNATIONAL REALTY - Coming Soon
 $450,000Coming Soon3 beds 2 baths
$450,000Coming Soon3 beds 2 baths19385 Cypress Ridge Ter #920, LEESBURG, VA 20176
MLS# VALO2107774Listed by: LONG & FOSTER REAL ESTATE, INC. - New
 $560,000Active3 beds 3 baths2,394 sq. ft.
$560,000Active3 beds 3 baths2,394 sq. ft.19264 Koslowski Sq, LEESBURG, VA 20176
MLS# VALO2107342Listed by: LONG & FOSTER REAL ESTATE, INC. - Coming Soon
 $800,000Coming Soon3 beds 2 baths
$800,000Coming Soon3 beds 2 baths315 Edwards Ferry Rd Ne, LEESBURG, VA 20176
MLS# VALO2107844Listed by: SAMSON PROPERTIES - Coming Soon
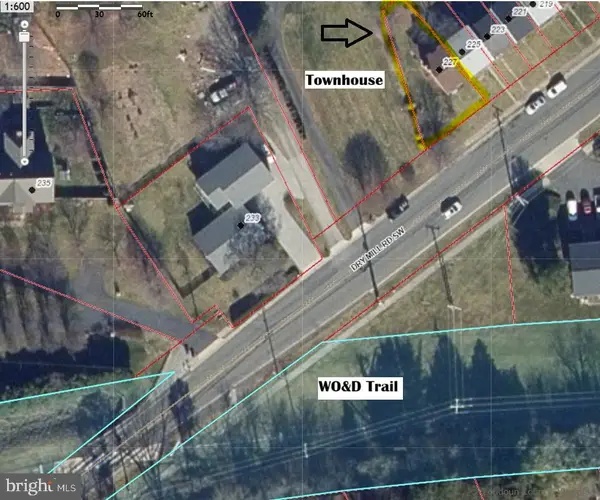 $445,000Coming Soon3 beds 2 baths
$445,000Coming Soon3 beds 2 baths227 Dry Mill Rd Sw, LEESBURG, VA 20175
MLS# VALO2106652Listed by: REAL BROKER, LLC - Coming Soon
 $1,450,000Coming Soon5 beds 5 baths
$1,450,000Coming Soon5 beds 5 baths43420 Spanish Bay Ct, LEESBURG, VA 20176
MLS# VALO2107830Listed by: KELLER WILLIAMS REALTY - Coming Soon
 $1,025,000Coming Soon4 beds 4 baths
$1,025,000Coming Soon4 beds 4 baths43594 Merchant Mill Ter, LEESBURG, VA 20176
MLS# VALO2107834Listed by: REDFIN CORPORATION - Coming SoonOpen Sat, 12 to 2pm
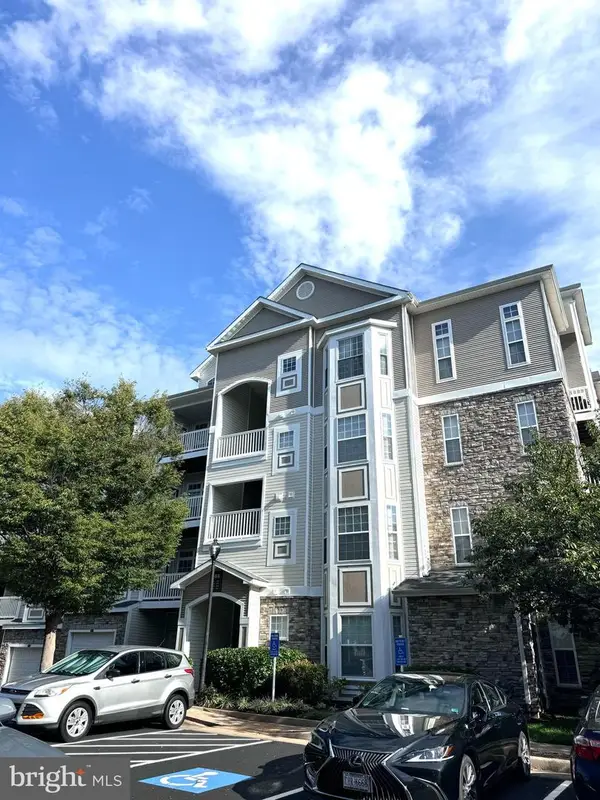 $389,990Coming Soon2 beds 2 baths
$389,990Coming Soon2 beds 2 baths508 Sunset View Ter Se #208, LEESBURG, VA 20175
MLS# VALO2107824Listed by: KELLER WILLIAMS REALTY - Coming Soon
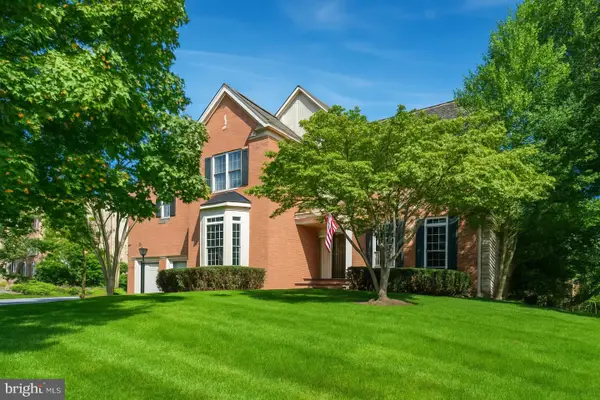 $1,150,000Coming Soon5 beds 5 baths
$1,150,000Coming Soon5 beds 5 baths641 Meade Dr Sw, LEESBURG, VA 20175
MLS# VALO2107494Listed by: COMPASS - Open Sat, 1 to 3pmNew
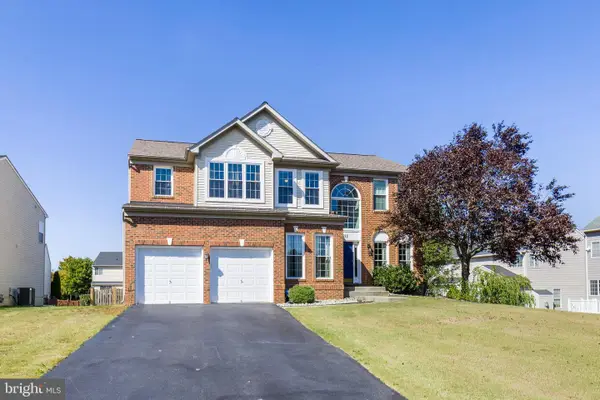 $915,000Active5 beds 4 baths4,308 sq. ft.
$915,000Active5 beds 4 baths4,308 sq. ft.252 Elia Ct Se, LEESBURG, VA 20175
MLS# VALO2107760Listed by: EXP REALTY, LLC
