831 Macalister Dr Se, LEESBURG, VA 20175
Local realty services provided by:ERA Liberty Realty

Listed by:jennifer fox
Office:coldwell banker realty
MLS#:VALO2097496
Source:BRIGHTMLS
Sorry, we are unable to map this address
Price summary
- Price:$935,000
- Monthly HOA dues:$83
About this home
Welcome home to this lovingly maintained, one-owner home in sought-after Tavistock Farms! One of the largest floor plans in the neighborhood, the whole home is freshly painted and features luxury vinyl plank floors throughout. The main level has a formal living and dining room, a family room, a separate office, large eat-in kitchen and screened in porch. The family room features floor to ceiling windows to let the light in and a double sided gas fireplace, providing heat and ambiance to both the kitchen and family room. Upstairs, the large primary bedroom has a sitting area, 2 walk in closets and 2 additional closets for extra storage. The updated primary bathroom has a separate whirlpool tub, a walk-in shower, and dual sinks. Three other large bedrooms with great closet spaces share the second bathroom with dual sinks. An upper level laundry room completes the level for added convenience. The unfinished basement has windows for a possible 5th bedroom and rough-in for a 3rd full bath. A walk-up stairwell to the gorgeous, flat backyard features a stone patio, built-in fire pit, and a hot-tub. Roof replaced 2020, furnace replaced 2018, heat pump 2016, All windows replaced with Thompson Creek Windows. Water heater 2023, LED Lighting throughout, and many more updates! Tavistock Farms amenities include pool, clubhouse, pickleball courts, trails and 2 playgrounds. Close to major commuter routes. Don't miss this fabulous home!
Contact an agent
Home facts
- Year built:1999
- Listing Id #:VALO2097496
- Added:91 day(s) ago
- Updated:August 22, 2025 at 04:35 AM
Rooms and interior
- Bedrooms:4
- Total bathrooms:3
- Full bathrooms:2
- Half bathrooms:1
Heating and cooling
- Cooling:Central A/C, Zoned
- Heating:Forced Air, Natural Gas, Zoned
Structure and exterior
- Year built:1999
Schools
- High school:HERITAGE
- Middle school:HARPER PARK
- Elementary school:COOL SPRING
Utilities
- Water:Public
- Sewer:Public Sewer
Finances and disclosures
- Price:$935,000
- Tax amount:$8,523 (2025)
New listings near 831 Macalister Dr Se
- New
 $930,000Active5 beds 4 baths3,401 sq. ft.
$930,000Active5 beds 4 baths3,401 sq. ft.1616 Chickasaw Pl Ne, LEESBURG, VA 20176
MLS# VALO2104978Listed by: SAMSON PROPERTIES - Coming Soon
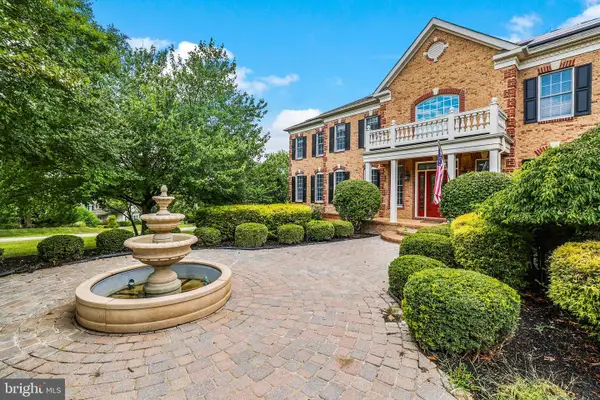 $1,850,000Coming Soon5 beds 8 baths
$1,850,000Coming Soon5 beds 8 baths40656 Canongate Dr, LEESBURG, VA 20175
MLS# VALO2104822Listed by: REAL BROKER, LLC - Coming Soon
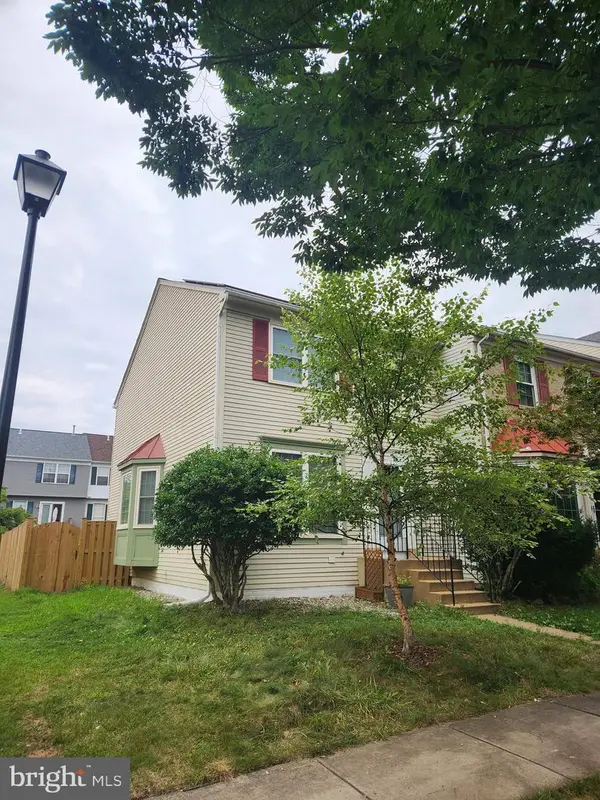 $525,000Coming Soon3 beds 4 baths
$525,000Coming Soon3 beds 4 baths908 Smartts Ln Ne, LEESBURG, VA 20176
MLS# VALO2104300Listed by: COMPASS - Coming Soon
 $687,000Coming Soon3 beds 4 baths
$687,000Coming Soon3 beds 4 baths408 Rusert Dr Se, LEESBURG, VA 20175
MLS# VALO2105200Listed by: PEARSON SMITH REALTY, LLC 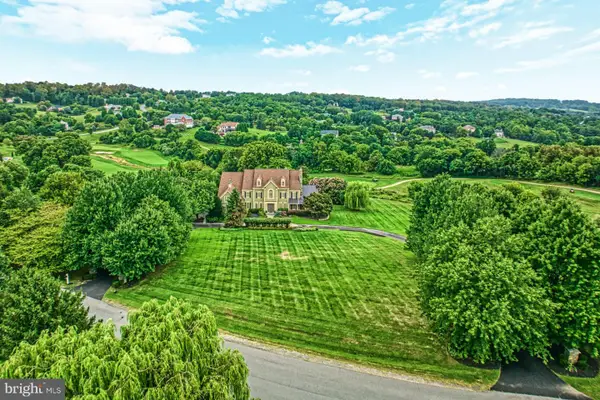 $2,249,000Pending5 beds 7 baths8,008 sq. ft.
$2,249,000Pending5 beds 7 baths8,008 sq. ft.17251 Winning Colors Pl, LEESBURG, VA 20176
MLS# VALO2104770Listed by: HUNT COUNTRY SOTHEBY'S INTERNATIONAL REALTY- Coming Soon
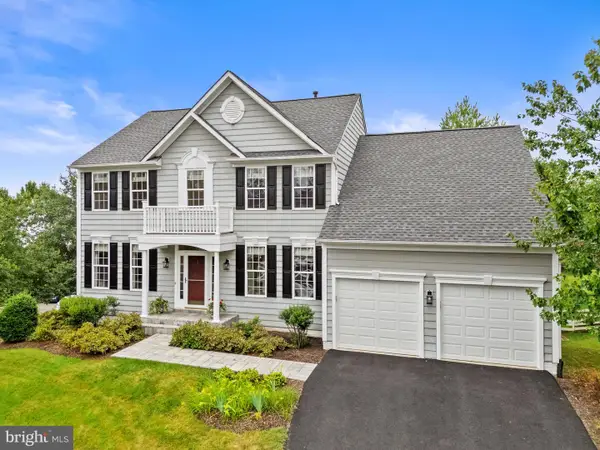 $899,900Coming Soon5 beds 4 baths
$899,900Coming Soon5 beds 4 baths297 Whitehorse Ct Sw, LEESBURG, VA 20175
MLS# VALO2104934Listed by: PEARSON SMITH REALTY LLC - Open Sat, 1 to 3pmNew
 $579,900Active3 beds 4 baths2,080 sq. ft.
$579,900Active3 beds 4 baths2,080 sq. ft.110 Shadwell Ter Se, LEESBURG, VA 20175
MLS# VALO2105076Listed by: SAMSON PROPERTIES - Coming Soon
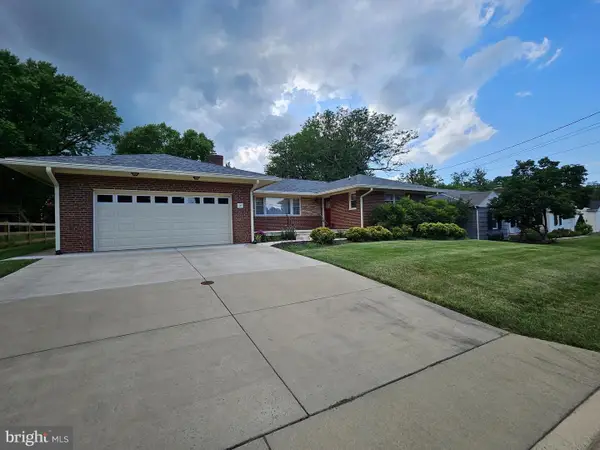 $835,000Coming Soon3 beds 2 baths
$835,000Coming Soon3 beds 2 baths127 Woodberry Rd Ne, LEESBURG, VA 20176
MLS# VALO2100478Listed by: WASHINGTON FINE PROPERTIES, LLC - New
 $1,050,000Active4 beds 5 baths4,308 sq. ft.
$1,050,000Active4 beds 5 baths4,308 sq. ft.18334 Buccaneer Ter, LEESBURG, VA 20176
MLS# VALO2104972Listed by: LONG & FOSTER REAL ESTATE, INC. - New
 $319,900Active1 beds 1 baths804 sq. ft.
$319,900Active1 beds 1 baths804 sq. ft.507 Sunset View Ter Se #107, LEESBURG, VA 20175
MLS# VALO2099472Listed by: REDFIN CORPORATION

