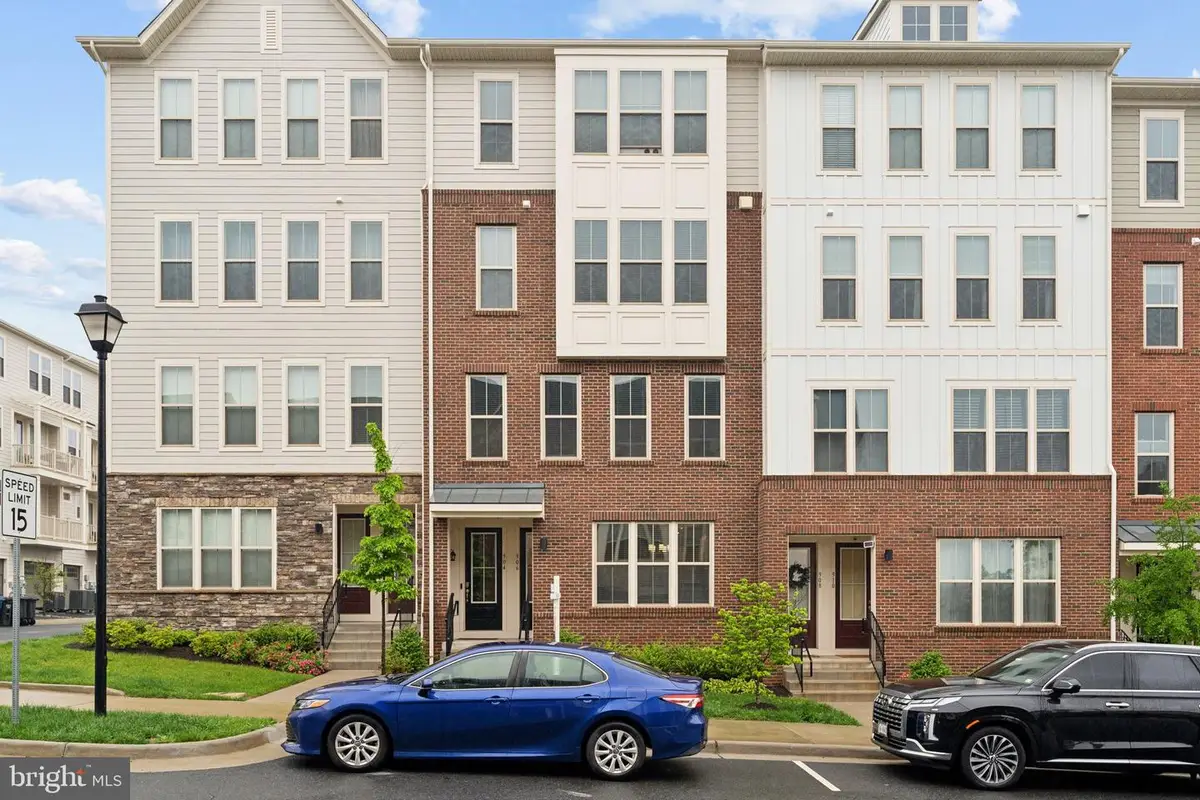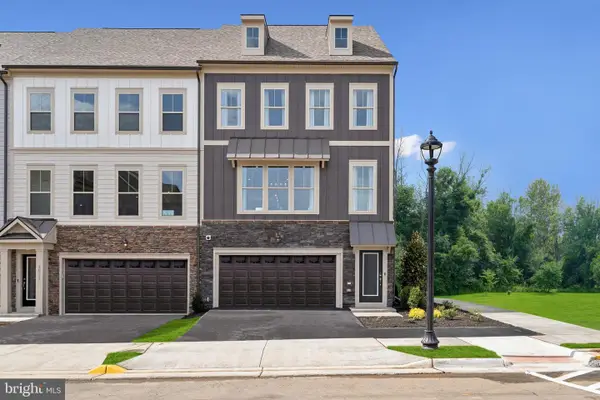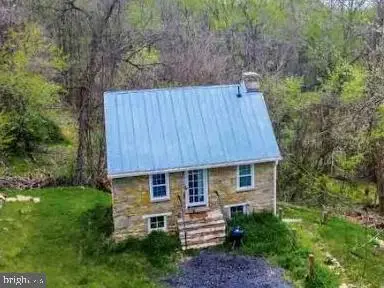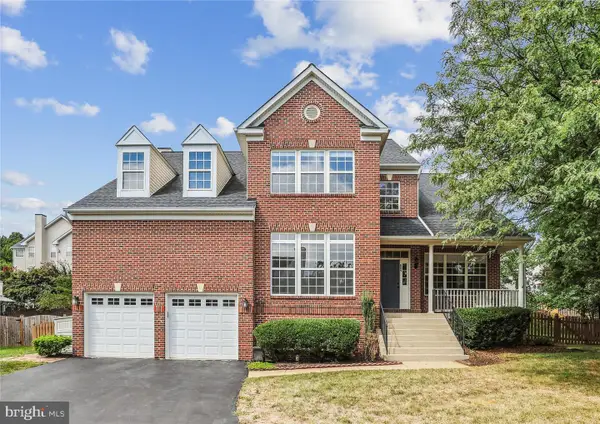906 California Dr Ne, LEESBURG, VA 20176
Local realty services provided by:O'BRIEN REALTY ERA POWERED



906 California Dr Ne,LEESBURG, VA 20176
$539,900
- 3 Beds
- 3 Baths
- 1,574 sq. ft.
- Townhouse
- Active
Listed by:blair david strejeck
Office:keller williams realty
MLS#:VALO2103954
Source:BRIGHTMLS
Price summary
- Price:$539,900
- Price per sq. ft.:$343.01
About this home
OPEN SUNDAY FROM 2-4PM! ** NEW PRICE** No detail overlooked! Thoughtful design, quality and elegance abound. Gorgeous 2- level Ballston model condo/townhome in the Potomac Station Marketplace community in Leesburg, VA. One -car garage in the rear with additional storage leads to an amazing kitchen with a ton of cabinet space, quartz counters, stainless steel appliances, hood vent & induction cooktop, wall oven and a nicely done tile backsplash. The interior features are nothing short of luxurious that include 9- foot ceilings throughout, hardwood floors, crown molding and much more! Main level is an entertainer's dream with 9 foot ceilings, dining room off the kitchen that leads you to the formal living room! Bedroom level laundry room features abundant storage and high capacity laundry machines! A stunning owners suite features a large walk-in closet, luxurious ensuite bathroom with upgraded tile and an oversized shower. Second and third upper-level bedrooms are generously sized, each feature multiple lighting solutions, get abundant natural light and have walk-in closets. Incomparable close-in location near Trader Joe's, Target, Outlet Mall, Home Depot, and its close to the Leesburg Bypass allowing for convenient access to HWY-15 & I-7.
Contact an agent
Home facts
- Year built:2023
- Listing Id #:VALO2103954
- Added:12 day(s) ago
- Updated:August 14, 2025 at 01:41 PM
Rooms and interior
- Bedrooms:3
- Total bathrooms:3
- Full bathrooms:2
- Half bathrooms:1
- Living area:1,574 sq. ft.
Heating and cooling
- Cooling:Central A/C, Programmable Thermostat
- Heating:90% Forced Air, Electric, Programmable Thermostat
Structure and exterior
- Year built:2023
- Building area:1,574 sq. ft.
Schools
- High school:HERITAGE
- Middle school:HARPER PARK
- Elementary school:JOHN W. TOLBERT JR.
Utilities
- Water:Public
- Sewer:Public Sewer
Finances and disclosures
- Price:$539,900
- Price per sq. ft.:$343.01
- Tax amount:$5,302 (2025)
New listings near 906 California Dr Ne
- Coming Soon
 $750,000Coming Soon3 beds 3 baths
$750,000Coming Soon3 beds 3 baths307 Foxridge Dr Sw, LEESBURG, VA 20175
MLS# VALO2104376Listed by: WEICHERT, REALTORS - Coming Soon
 $1,629,900Coming Soon6 beds 5 baths
$1,629,900Coming Soon6 beds 5 baths20926 Mcintosh Pl, LEESBURG, VA 20175
MLS# VALO2104726Listed by: PEARSON SMITH REALTY, LLC - New
 $788,860Active4 beds 4 baths2,412 sq. ft.
$788,860Active4 beds 4 baths2,412 sq. ft.1007 Venifena Ter Se, LEESBURG, VA 20175
MLS# VALO2104708Listed by: SM BROKERAGE, LLC - Coming Soon
 $595,000Coming Soon4 beds 4 baths
$595,000Coming Soon4 beds 4 baths510 Ginkgo Ter Ne, LEESBURG, VA 20176
MLS# VALO2104682Listed by: SR INVESTMENTS & REALTORS, LLC  $819,990Pending4 beds 5 baths2,795 sq. ft.
$819,990Pending4 beds 5 baths2,795 sq. ft.18311 Fox Crossing Ter, LEESBURG, VA 20176
MLS# VALO2104648Listed by: MONUMENT SOTHEBY'S INTERNATIONAL REALTY- New
 $724,500Active1 beds 1 baths520 sq. ft.
$724,500Active1 beds 1 baths520 sq. ft.41495 Bald Hill Rd, LEESBURG, VA 20176
MLS# VALO2103396Listed by: HUNT COUNTRY SOTHEBY'S INTERNATIONAL REALTY - Coming Soon
 $600,000Coming Soon3 beds 4 baths
$600,000Coming Soon3 beds 4 baths529 Legrace Ter Ne, LEESBURG, VA 20176
MLS# VALO2104604Listed by: COLDWELL BANKER REALTY - Coming Soon
 $1,499,900Coming Soon5 beds 5 baths
$1,499,900Coming Soon5 beds 5 baths43557 Tuckaway Pl, LEESBURG, VA 20176
MLS# VALO2104590Listed by: CENTURY 21 NEW MILLENNIUM  $849,990Pending2 beds 2 baths2,071 sq. ft.
$849,990Pending2 beds 2 baths2,071 sq. ft.8 Wirt St Nw, LEESBURG, VA 20176
MLS# VALO2104140Listed by: BERKSHIRE HATHAWAY HOMESERVICES PENFED REALTY- Coming Soon
 $940,000Coming Soon4 beds 4 baths
$940,000Coming Soon4 beds 4 baths809 Macalister Dr Se, LEESBURG, VA 20175
MLS# VALO2103592Listed by: COLDWELL BANKER REALTY
