906 Santmyer Dr Se, LEESBURG, VA 20175
Local realty services provided by:ERA Cole Realty

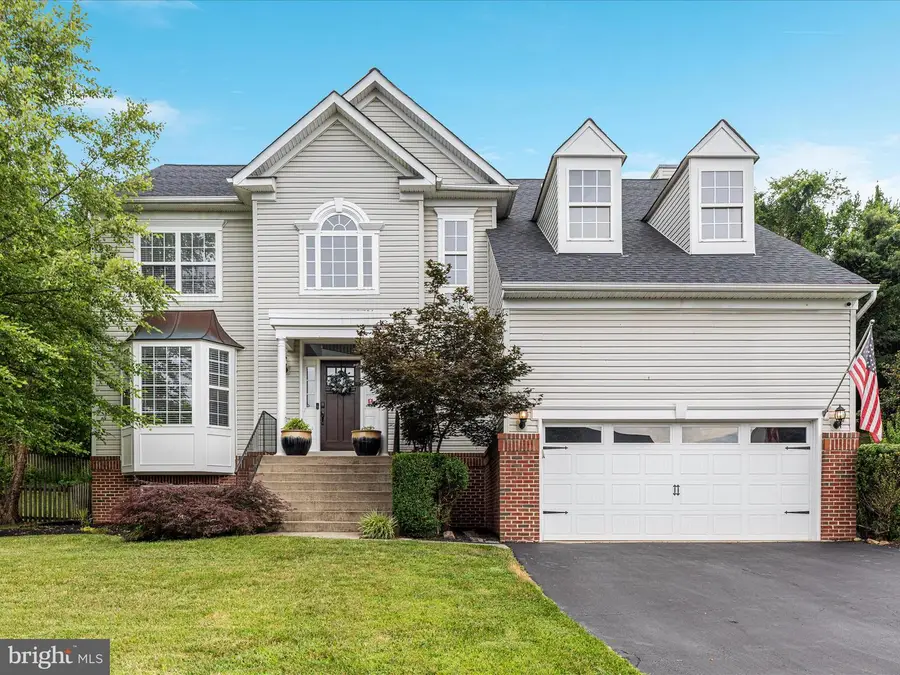
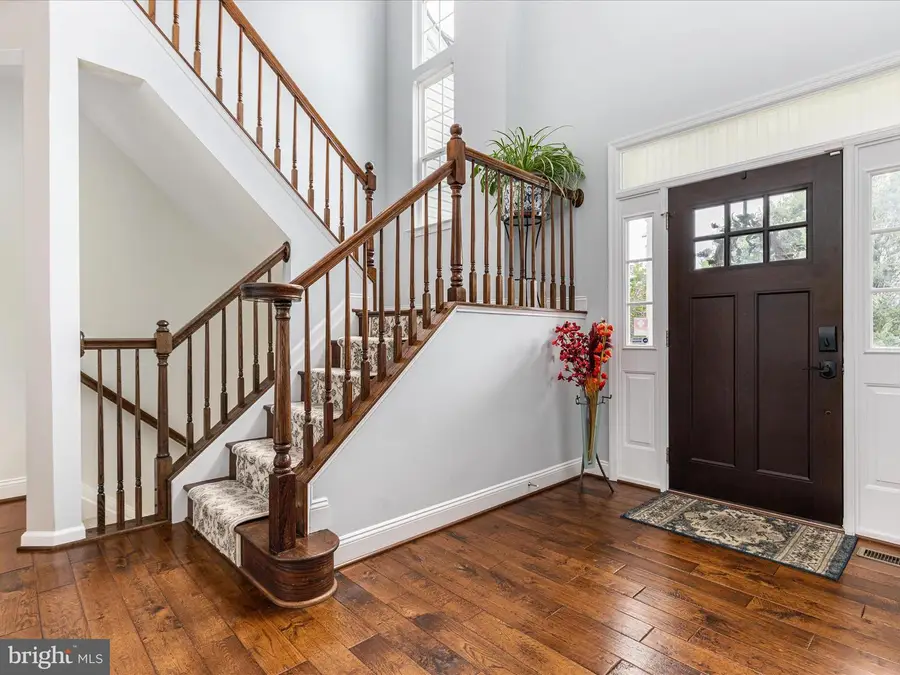
Listed by:kimberly a barber
Office:exp realty, llc.
MLS#:VALO2101014
Source:BRIGHTMLS
Price summary
- Price:$950,000
- Price per sq. ft.:$247.85
- Monthly HOA dues:$82
About this home
Welcome to 906 Santmyer Drive SE—where refined elegance meets modern comfort in sought-after Tavistock Farms. This meticulously upgraded and smartly redesigned home boasts solid 5" hardwood flooring throughout the main and upper levels, paired with soaring 9–10' ceilings and a dramatic cathedral foyer featuring a dazzling 22-light chandelier. Sunlight streams through grand Palladian windows and recessed lighting, illuminating the open, energy-efficient floorplan redesigned for both privacy and function. This home was smartly redesigned by opening walls and layouts to have better use and flow, adding three more walk-in closets (two finished, one unfinished), improving all finished closets with quality organized systems, loads of recessed lighting on all 3-levels. As well, improving air efficiency, wall space, and privacy by modifying windows to walls in 3 critical rooms. No one wants to live in a fish bowl! Privacy will be well appreciated in this home with the gorgeous tree and sunrise views.
The luxurious primary suite impresses with a vaulted ceiling with recessed lights and designer ceiling fan, spa-like bath with jetted tub, and two expansive walk-in closets—each custom-designed with built-ins and drawers for optimal organization. The upper-level bedrooms (excluding the primary) are thoughtfully adapted for today’s lifestyle, with flexible use as modern home offices, a serene yoga/workout space, or traditional family bedrooms—all enhanced by custom closet systems.
Entertain effortlessly or relax in your reimagined lower level, featuring an oversized walk-in room with built-in cabinetry and drawers—perfect for the highly organized homeowner. Designer ceiling fans, upgraded multi-thread carpeting, and an oversized garage with 15' ceilings further elevate the home's appeal. Step outside to your private sanctuary backing to blooming crepe myrtles, a graceful weeping willow, and lush landscaping.
Enjoy all the amenities Tavistock Farms offers: scenic walking trails, a community pool, tennis and pickleball courts, and a tranquil lake. Conveniently located near premier shopping, major routes, Dulles and Leesburg airports—this home blends luxury and lifestyle in one perfect package.
Bonus Highlights: The fully finished basement features upgraded multi-thread patterned carpet and is bathed in recessed lighting, creating a bright, open environment that feels nothing like a typical basement. This level is ideal for an au-pair suite, multi-generational living, or guest accommodations with its flexible layout and storage-rich design. Major systems have been thoughtfully maintained and upgraded for peace of mind, including a new roof (Fall 2024), newer upgraded appliances installed over last 2 years, sump pump (2025), insulated garage door, solid front entry door, privacy door blinds, and more!
Contact an agent
Home facts
- Year built:2000
- Listing Id #:VALO2101014
- Added:46 day(s) ago
- Updated:August 14, 2025 at 01:41 PM
Rooms and interior
- Bedrooms:5
- Total bathrooms:4
- Full bathrooms:3
- Half bathrooms:1
- Living area:3,833 sq. ft.
Heating and cooling
- Cooling:Ceiling Fan(s), Central A/C, Dehumidifier, Energy Star Cooling System, Programmable Thermostat, Zoned
- Heating:Ceiling, Central, Electric, Energy Star Heating System, Forced Air, Heat Pump(s), Humidifier, Natural Gas, Programmable Thermostat, Zoned
Structure and exterior
- Roof:Architectural Shingle
- Year built:2000
- Building area:3,833 sq. ft.
- Lot area:0.21 Acres
Schools
- High school:HERITAGE
- Middle school:HARPER PARK
- Elementary school:COOL SPRING
Utilities
- Water:Public
- Sewer:Public Sewer
Finances and disclosures
- Price:$950,000
- Price per sq. ft.:$247.85
- Tax amount:$9,090 (2025)
New listings near 906 Santmyer Dr Se
- Coming Soon
 $750,000Coming Soon3 beds 3 baths
$750,000Coming Soon3 beds 3 baths307 Foxridge Dr Sw, LEESBURG, VA 20175
MLS# VALO2104376Listed by: WEICHERT, REALTORS - Coming Soon
 $1,629,900Coming Soon6 beds 5 baths
$1,629,900Coming Soon6 beds 5 baths20926 Mcintosh Pl, LEESBURG, VA 20175
MLS# VALO2104726Listed by: PEARSON SMITH REALTY, LLC - New
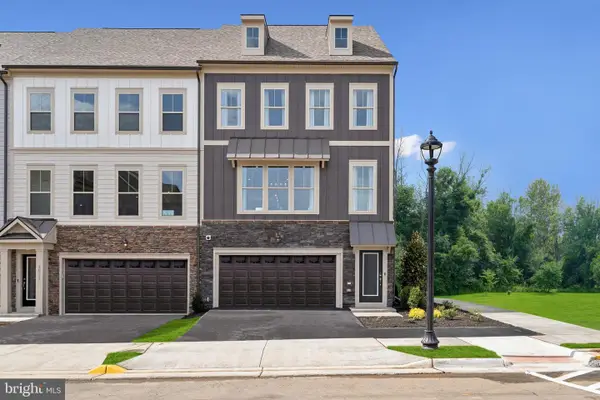 $788,860Active4 beds 4 baths2,412 sq. ft.
$788,860Active4 beds 4 baths2,412 sq. ft.1007 Venifena Ter Se, LEESBURG, VA 20175
MLS# VALO2104708Listed by: SM BROKERAGE, LLC - Coming Soon
 $595,000Coming Soon4 beds 4 baths
$595,000Coming Soon4 beds 4 baths510 Ginkgo Ter Ne, LEESBURG, VA 20176
MLS# VALO2104682Listed by: SR INVESTMENTS & REALTORS, LLC  $819,990Pending4 beds 5 baths2,795 sq. ft.
$819,990Pending4 beds 5 baths2,795 sq. ft.18311 Fox Crossing Ter, LEESBURG, VA 20176
MLS# VALO2104648Listed by: MONUMENT SOTHEBY'S INTERNATIONAL REALTY- New
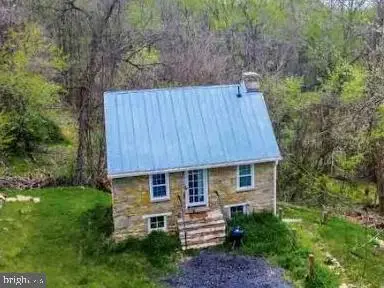 $724,500Active1 beds 1 baths520 sq. ft.
$724,500Active1 beds 1 baths520 sq. ft.41495 Bald Hill Rd, LEESBURG, VA 20176
MLS# VALO2103396Listed by: HUNT COUNTRY SOTHEBY'S INTERNATIONAL REALTY - Coming Soon
 $600,000Coming Soon3 beds 4 baths
$600,000Coming Soon3 beds 4 baths529 Legrace Ter Ne, LEESBURG, VA 20176
MLS# VALO2104604Listed by: COLDWELL BANKER REALTY - Coming Soon
 $1,499,900Coming Soon5 beds 5 baths
$1,499,900Coming Soon5 beds 5 baths43557 Tuckaway Pl, LEESBURG, VA 20176
MLS# VALO2104590Listed by: CENTURY 21 NEW MILLENNIUM  $849,990Pending2 beds 2 baths2,071 sq. ft.
$849,990Pending2 beds 2 baths2,071 sq. ft.8 Wirt St Nw, LEESBURG, VA 20176
MLS# VALO2104140Listed by: BERKSHIRE HATHAWAY HOMESERVICES PENFED REALTY- Coming Soon
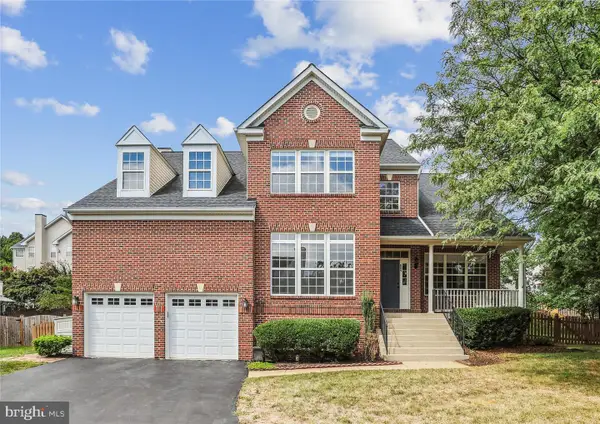 $940,000Coming Soon4 beds 4 baths
$940,000Coming Soon4 beds 4 baths809 Macalister Dr Se, LEESBURG, VA 20175
MLS# VALO2103592Listed by: COLDWELL BANKER REALTY
