950 Warlander Dr Sw, LEESBURG, VA 20175
Local realty services provided by:O'BRIEN REALTY ERA POWERED
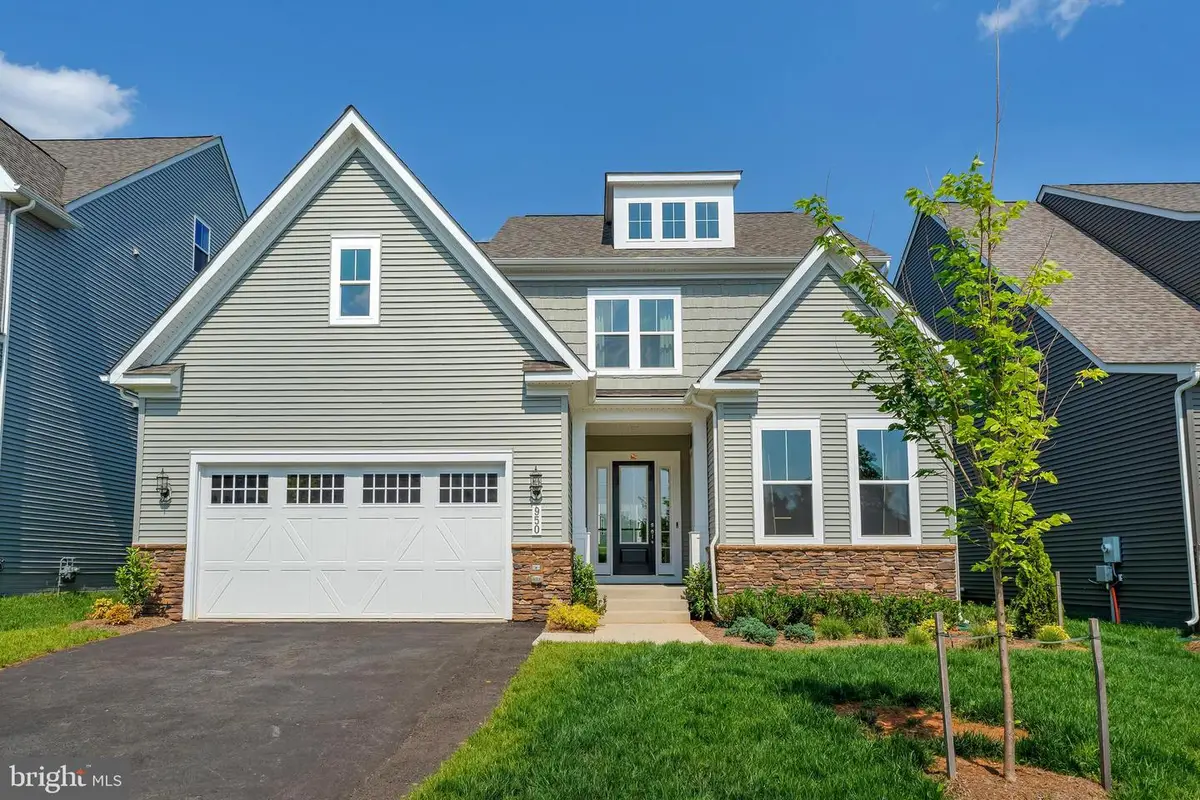
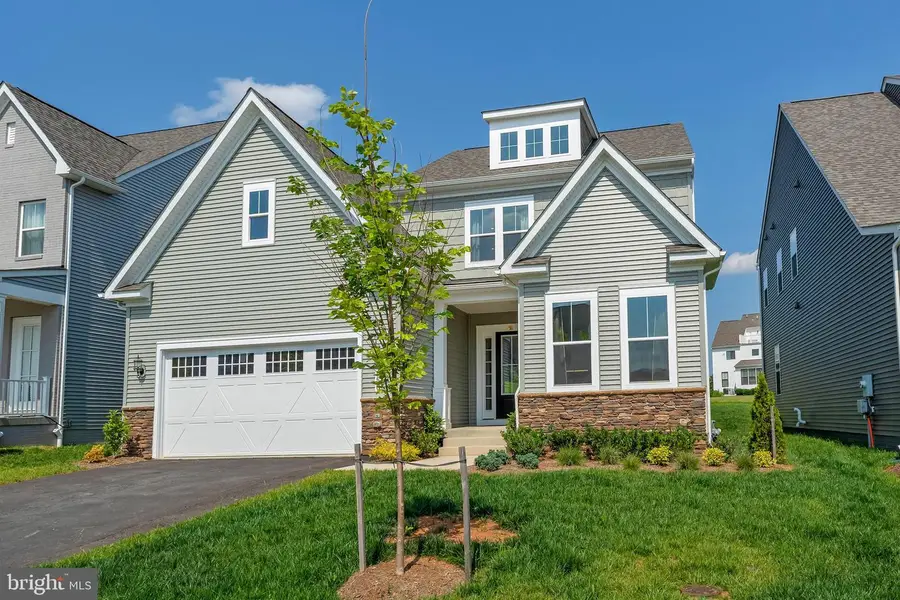
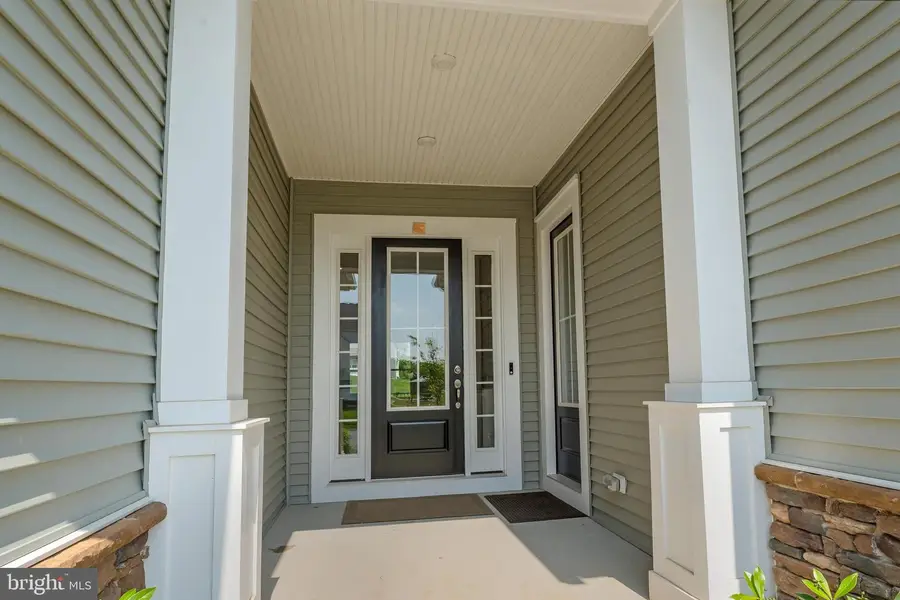
950 Warlander Dr Sw,LEESBURG, VA 20175
$1,139,000
- 5 Beds
- 5 Baths
- 3,942 sq. ft.
- Single family
- Active
Listed by:kelly k. ettrich
Office:century 21 redwood realty
MLS#:VALO2099474
Source:BRIGHTMLS
Price summary
- Price:$1,139,000
- Price per sq. ft.:$288.94
- Monthly HOA dues:$90
About this home
Missed your chance at new construction in White Oaks Farm≠ Here's your second shot ‹” and it's spectacular! This beautifully designed Stanley Martin home offers 4000+ square feet of modern luxury in one of Leesburg's most desirable new neighborhoods. Thoughtfully crafted for multigenerational living, the layout includes a main-level in-law suite complete with a private bedroom, full bath, laundry room, kitchenette, and a flexible bonus room that can serve as a second living space or office.As you enter the home, you're welcomed by an inviting foyer that flows into a stunning living room featuring a sleek, modern fireplace. The gourmet kitchen is a true centerpiece, showcasing a huge granite island, high-end stainless steel appliances, designer cabinet pulls, and custom cabinetry throughout. The adjacent formal dining area is flooded with natural light thanks to its floor-to-ceiling windows. It opens directly to a covered deck‹”perfect for morning coffee or relaxing evenings outdoors. A dedicated office space with a lovely view and a stylish powder room makes working from home both comfortable and inspiring. Upstairs, a dramatic stairwell leads to a spacious loft area, ideal for a playroom or second living space. The primary suite offers two walk-in closets and a spa-like ensuite bathroom with dual vanities and an oversized, glass-enclosed shower. The upper level also features two additional bedrooms, a shared Jack-and-Jill bathroom, and a second laundry room for added convenience. The finished lower level features an expansive recreation room with a glass door and a staircase to the backyard. You'll also find a generous unfinished storage area, an additional bedroom, and a full bathroom, making it the perfect space for guests or future customization.Set in the heart of White Oaks Farm, this home offers a lifestyle that blends historic Leesburg charm with modern convenience. The neighborhood is just steps from excellent schools and close to premier dining, shopping, and recreational options, including downtown Leesburg, the Leesburg Premium Outlets, and a variety of locally loved restaurants and boutiques. Commuters will appreciate easy access to major routes, while families will enjoy the walkable community feel and modern amenities, including open-concept living, work-from-home spaces, and outdoor living areas. This is more than a home‹”it's a lifestyle in one of Loudoun County's most vibrant new communities.
Contact an agent
Home facts
- Year built:2024
- Listing Id #:VALO2099474
- Added:62 day(s) ago
- Updated:August 14, 2025 at 01:41 PM
Rooms and interior
- Bedrooms:5
- Total bathrooms:5
- Full bathrooms:4
- Half bathrooms:1
- Living area:3,942 sq. ft.
Heating and cooling
- Cooling:Central A/C
- Heating:Forced Air, Natural Gas
Structure and exterior
- Year built:2024
- Building area:3,942 sq. ft.
- Lot area:0.13 Acres
Schools
- High school:LOUDOUN COUNTY
- Middle school:J. L. SIMPSON
- Elementary school:CATOCTIN
Utilities
- Water:Public
- Sewer:Public Sewer
Finances and disclosures
- Price:$1,139,000
- Price per sq. ft.:$288.94
- Tax amount:$9,742 (2025)
New listings near 950 Warlander Dr Sw
- Coming Soon
 $750,000Coming Soon3 beds 3 baths
$750,000Coming Soon3 beds 3 baths307 Foxridge Dr Sw, LEESBURG, VA 20175
MLS# VALO2104376Listed by: WEICHERT, REALTORS - Coming Soon
 $1,629,900Coming Soon6 beds 5 baths
$1,629,900Coming Soon6 beds 5 baths20926 Mcintosh Pl, LEESBURG, VA 20175
MLS# VALO2104726Listed by: PEARSON SMITH REALTY, LLC - New
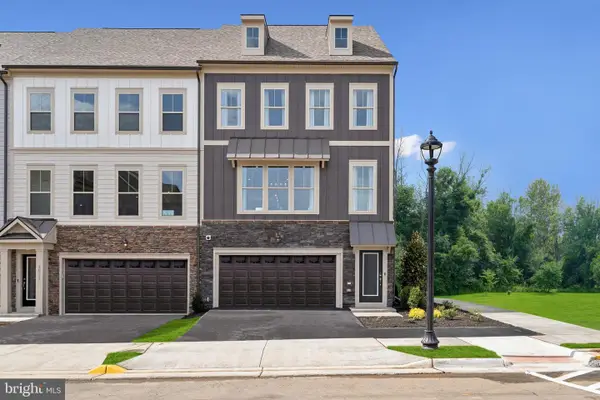 $788,860Active4 beds 4 baths2,412 sq. ft.
$788,860Active4 beds 4 baths2,412 sq. ft.1007 Venifena Ter Se, LEESBURG, VA 20175
MLS# VALO2104708Listed by: SM BROKERAGE, LLC - Coming Soon
 $595,000Coming Soon4 beds 4 baths
$595,000Coming Soon4 beds 4 baths510 Ginkgo Ter Ne, LEESBURG, VA 20176
MLS# VALO2104682Listed by: SR INVESTMENTS & REALTORS, LLC  $819,990Pending4 beds 5 baths2,795 sq. ft.
$819,990Pending4 beds 5 baths2,795 sq. ft.18311 Fox Crossing Ter, LEESBURG, VA 20176
MLS# VALO2104648Listed by: MONUMENT SOTHEBY'S INTERNATIONAL REALTY- New
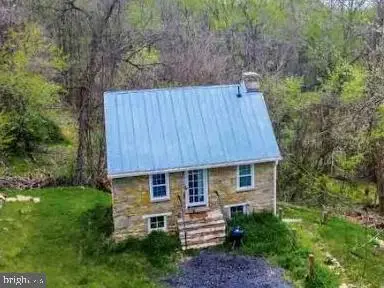 $724,500Active1 beds 1 baths520 sq. ft.
$724,500Active1 beds 1 baths520 sq. ft.41495 Bald Hill Rd, LEESBURG, VA 20176
MLS# VALO2103396Listed by: HUNT COUNTRY SOTHEBY'S INTERNATIONAL REALTY - Coming Soon
 $600,000Coming Soon3 beds 4 baths
$600,000Coming Soon3 beds 4 baths529 Legrace Ter Ne, LEESBURG, VA 20176
MLS# VALO2104604Listed by: COLDWELL BANKER REALTY - Coming Soon
 $1,499,900Coming Soon5 beds 5 baths
$1,499,900Coming Soon5 beds 5 baths43557 Tuckaway Pl, LEESBURG, VA 20176
MLS# VALO2104590Listed by: CENTURY 21 NEW MILLENNIUM  $849,990Pending2 beds 2 baths2,071 sq. ft.
$849,990Pending2 beds 2 baths2,071 sq. ft.8 Wirt St Nw, LEESBURG, VA 20176
MLS# VALO2104140Listed by: BERKSHIRE HATHAWAY HOMESERVICES PENFED REALTY- Coming Soon
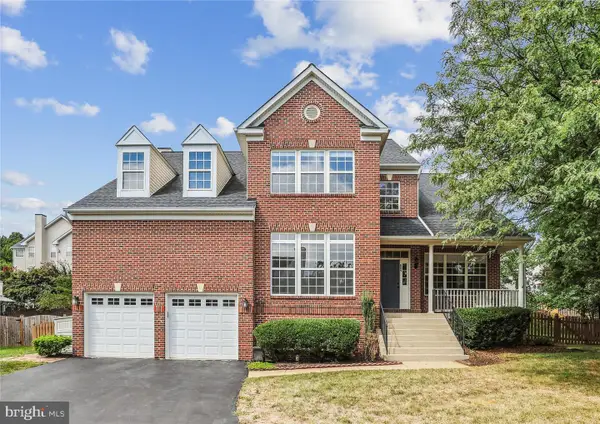 $940,000Coming Soon4 beds 4 baths
$940,000Coming Soon4 beds 4 baths809 Macalister Dr Se, LEESBURG, VA 20175
MLS# VALO2103592Listed by: COLDWELL BANKER REALTY
