1109 Ross Rd, Lexington, VA 24450
Local realty services provided by:ERA Bill May Realty Company
Listed by:becky morrison
Office:nest realty group staunton
MLS#:669700
Source:VA_HRAR
Price summary
- Price:$910,000
- Price per sq. ft.:$167.34
About this home
Welcome to 1109 Ross Rd. in Lexington, VA—a stunning retreat offering space, style, and unbeatable views. Set on 7.35 acres across four separate tax parcels, the property backs up to the Lexington Golf & Country Club, now undergoing a complete renovation with a redesigned course and new clubhouse. Enjoy your own private tennis court, with the exciting potential for a personal pickleball court. Inside, the main level has been fully remodeled, featuring a gorgeous new kitchen with modern finishes and everyday functionality. Two spacious primary suites—one on the main level and one upstairs—provide flexible living options for guests or long-term convenience. Blending classic charm with thoughtful updates, this home offers wide-open green space, inviting interiors, and an unparalleled setting just minutes from the heart of Lexington. With its exceptional amenities and enviable location, 1109 Ross Rd. is more than a home—it’s a lifestyle.
Contact an agent
Home facts
- Year built:1975
- Listing ID #:669700
- Added:1 day(s) ago
- Updated:October 05, 2025 at 02:57 PM
Rooms and interior
- Bedrooms:5
- Total bathrooms:4
- Full bathrooms:3
- Half bathrooms:1
- Living area:4,898 sq. ft.
Heating and cooling
- Cooling:Central AC, Heat Pump
- Heating:Central Heat, Heat Pump
Structure and exterior
- Roof:Architectural Style
- Year built:1975
- Building area:4,898 sq. ft.
- Lot area:7.35 Acres
Schools
- High school:Rockbridge
- Middle school:Maury River
- Elementary school:Central (Rockbridge)
Utilities
- Water:Individual Well
- Sewer:Public Sewer
Finances and disclosures
- Price:$910,000
- Price per sq. ft.:$167.34
- Tax amount:$5,038 (2023)
New listings near 1109 Ross Rd
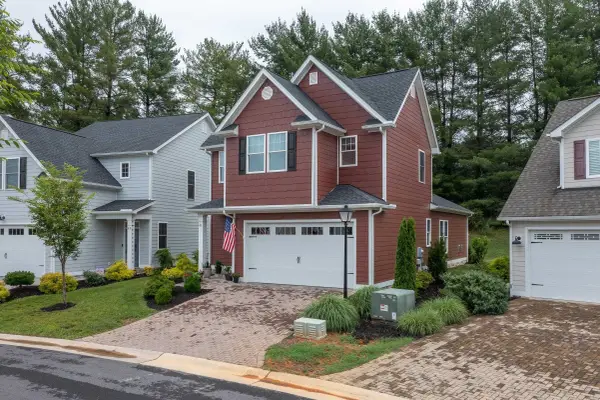 $439,000Active3 beds 3 baths1,803 sq. ft.
$439,000Active3 beds 3 baths1,803 sq. ft.41 Chamberlain Loop, LEXINGTON, VA 24450
MLS# 667927Listed by: LEXINGTON REAL ESTATE CONNECTION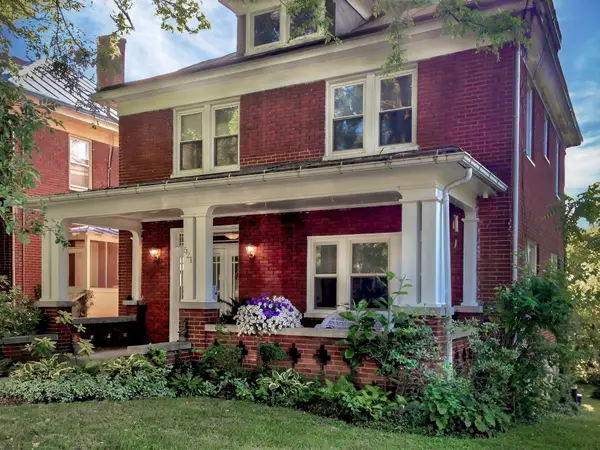 $519,000Pending3 beds 2 baths2,862 sq. ft.
$519,000Pending3 beds 2 baths2,862 sq. ft.521 South Main St, Lexington, VA 24450
MLS# 667938Listed by: LEXINGTON REAL ESTATE CONNECTION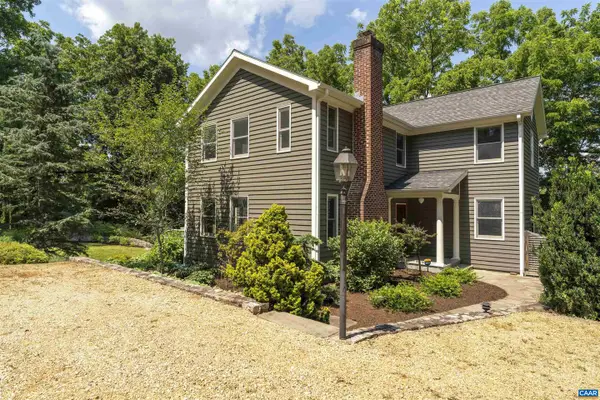 $729,000Pending4 beds 3 baths2,750 sq. ft.
$729,000Pending4 beds 3 baths2,750 sq. ft.410 Honeysuckle Hill Rd, LEXINGTON, VA 24450
MLS# 667570Listed by: MONTAGUE, MILLER & CO. - WESTFIELD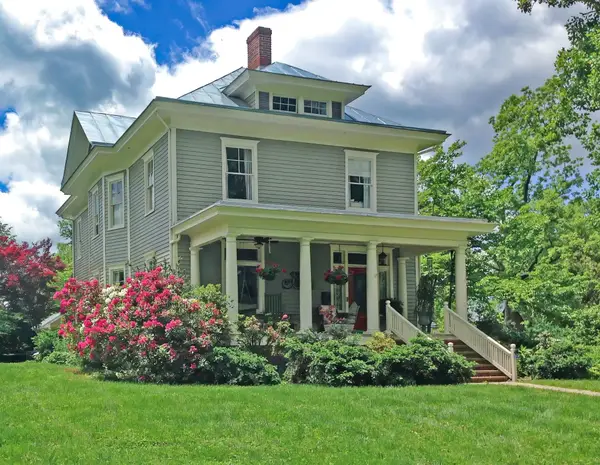 $995,000Active6 beds 3 baths3,700 sq. ft.
$995,000Active6 beds 3 baths3,700 sq. ft.4 White St, LEXINGTON, VA 24450
MLS# 665508Listed by: LEXINGTON REAL ESTATE CONNECTION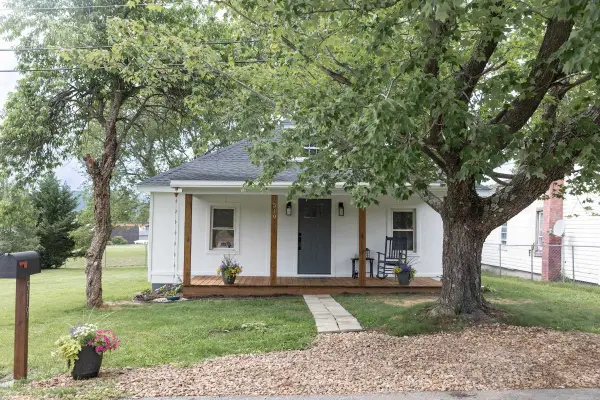 $270,000Active2 beds 2 baths1,200 sq. ft.
$270,000Active2 beds 2 baths1,200 sq. ft.519 Arpia St, LEXINGTON, VA 24450
MLS# 665372Listed by: EXP REALTY LLC $165,000Active4 beds 1 baths1,530 sq. ft.
$165,000Active4 beds 1 baths1,530 sq. ft.407 Carruthers St, LEXINGTON, VA 24450
MLS# VALX2000012Listed by: WEICHERT REALTORS - NANCY BEAHM REAL ESTATE
