11205 Hawks Pl, SPOTSYLVANIA, VA 22551
Local realty services provided by:ERA OakCrest Realty, Inc.
11205 Hawks Pl,SPOTSYLVANIA, VA 22551
$784,900
- 5 Beds
- 4 Baths
- 4,170 sq. ft.
- Single family
- Active
Upcoming open houses
- Sun, Sep 0701:00 pm - 03:00 pm
Listed by:heather a skowronsky
Office:samson properties
MLS#:VASP2036072
Source:BRIGHTMLS
Price summary
- Price:$784,900
- Price per sq. ft.:$188.23
- Monthly HOA dues:$291.67
About this home
Stunning 2024 Build in Fawn Lake!
Step inside this 5,000+ sqft exceptional 5-bedroom, 4 bath home where thoughtful design and quality craftsmanship shine in every detail. The main level offers a spacious primary suite along with two generously sized secondary bedrooms, while upstairs features a private loft retreat with an additional bedroom and full bath. The walk-out lower level is an entertainer’s dream, complete with a large bedroom, private bath, and an elegant wet bar that elevates the space.
Custom woodwork is showcased throughout, adding character and warmth. The 3-car side-load garage provides convenience and curb appeal, while thoughtful upgrades—such as a tankless water heater, newly installed irrigation system, and stamped concrete patio—enhance everyday living. Enjoy mornings in the bright sunroom or evenings on the patio, perfect for relaxing or entertaining.
With its Craftsman-style exterior and timeless finishes, this home blends modern comfort with architectural charm. Best of all, you can enjoy the benefits of new construction without the wait and at a value below builder pricing.
Contact an agent
Home facts
- Year built:2024
- Listing ID #:VASP2036072
- Added:2 day(s) ago
- Updated:September 07, 2025 at 12:39 AM
Rooms and interior
- Bedrooms:5
- Total bathrooms:4
- Full bathrooms:4
- Living area:4,170 sq. ft.
Heating and cooling
- Cooling:Central A/C
- Heating:Central, Electric, Natural Gas
Structure and exterior
- Roof:Architectural Shingle
- Year built:2024
- Building area:4,170 sq. ft.
- Lot area:0.39 Acres
Schools
- High school:RIVERBEND
- Middle school:NI RIVER
- Elementary school:BROCK ROAD
Utilities
- Water:Public
- Sewer:Public Sewer
Finances and disclosures
- Price:$784,900
- Price per sq. ft.:$188.23
- Tax amount:$4,975 (2025)
New listings near 11205 Hawks Pl
- Open Sun, 11am to 2pmNew
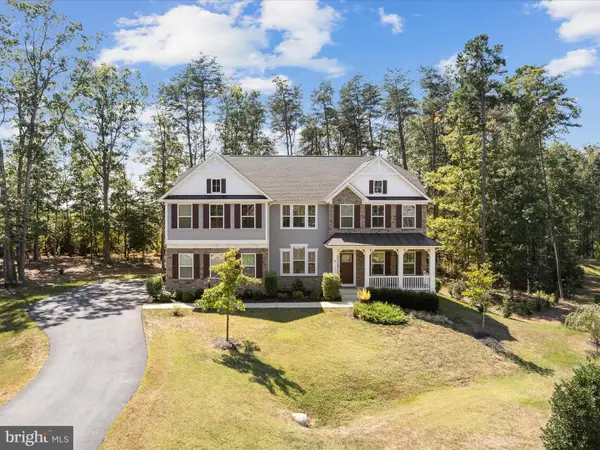 $941,000Active5 beds 5 baths5,085 sq. ft.
$941,000Active5 beds 5 baths5,085 sq. ft.11710 Southview Ct, SPOTSYLVANIA, VA 22551
MLS# VASP2036046Listed by: THE PIEDMONT REALTY GROUP OF NORTHERN VIRGINIA - Coming Soon
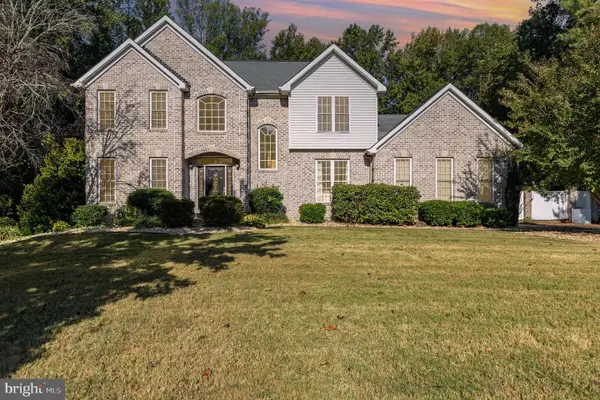 $640,000Coming Soon4 beds 4 baths
$640,000Coming Soon4 beds 4 baths9212 Isle Of Laurels, SPOTSYLVANIA, VA 22551
MLS# VASP2036118Listed by: FIRST PRIORITY REALTY - New
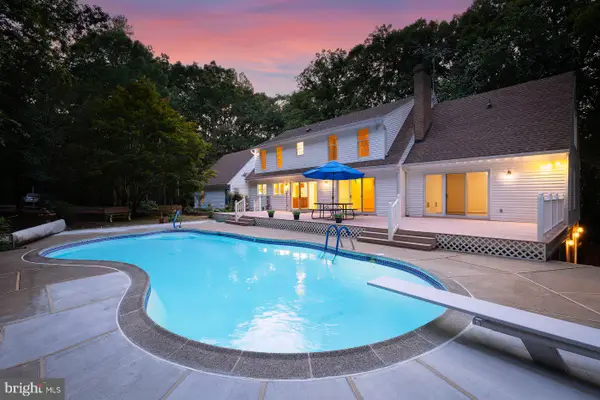 $849,900Active3 beds 5 baths4,448 sq. ft.
$849,900Active3 beds 5 baths4,448 sq. ft.8100 Battle Trace Ln, SPOTSYLVANIA, VA 22553
MLS# VASP2036054Listed by: BELCHER REAL ESTATE, LLC. - New
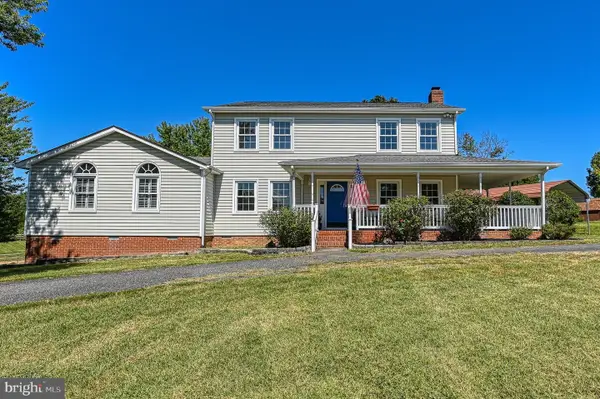 $460,000Active3 beds 3 baths2,628 sq. ft.
$460,000Active3 beds 3 baths2,628 sq. ft.5822 Blue Ridge Rd, MINERAL, VA 23117
MLS# VASP2035982Listed by: LAKE HOMES REALTY, LLC - New
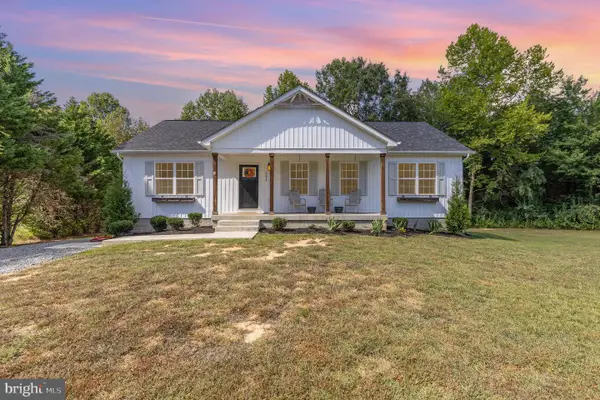 $525,000Active4 beds 3 baths2,800 sq. ft.
$525,000Active4 beds 3 baths2,800 sq. ft.5224 Pendleton Farm Rd, BUMPASS, VA 23024
MLS# VASP2036090Listed by: EXP REALTY, LLC - New
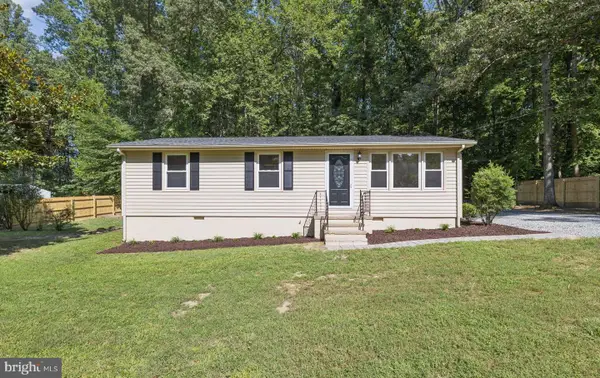 $315,000Active3 beds 1 baths960 sq. ft.
$315,000Active3 beds 1 baths960 sq. ft.8617 Seays Rd, SPOTSYLVANIA, VA 22551
MLS# VASP2036056Listed by: MSE PROPERTIES 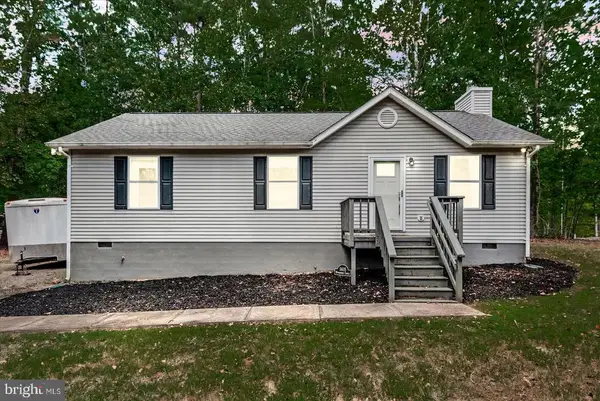 $289,999Pending3 beds 2 baths1,092 sq. ft.
$289,999Pending3 beds 2 baths1,092 sq. ft.5605 Wyndemere, MINERAL, VA 23117
MLS# VASP2035850Listed by: BERKSHIRE HATHAWAY HOMESERVICES PENFED REALTY- Open Sun, 1 to 4pmNew
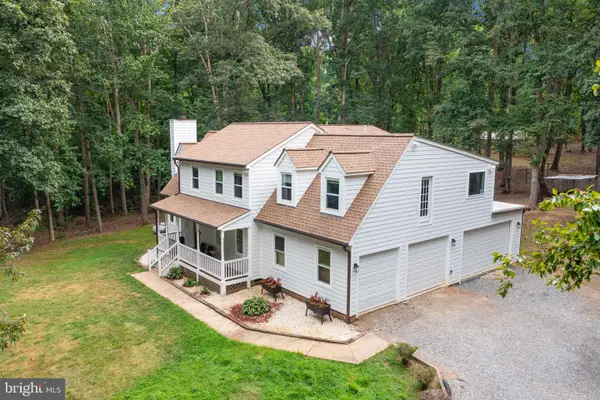 $950,000Active4 beds 4 baths3,798 sq. ft.
$950,000Active4 beds 4 baths3,798 sq. ft.7220 Dorothy Ln, SPOTSYLVANIA, VA 22551
MLS# VASP2035990Listed by: CENTURY 21 REDWOOD REALTY - Coming Soon
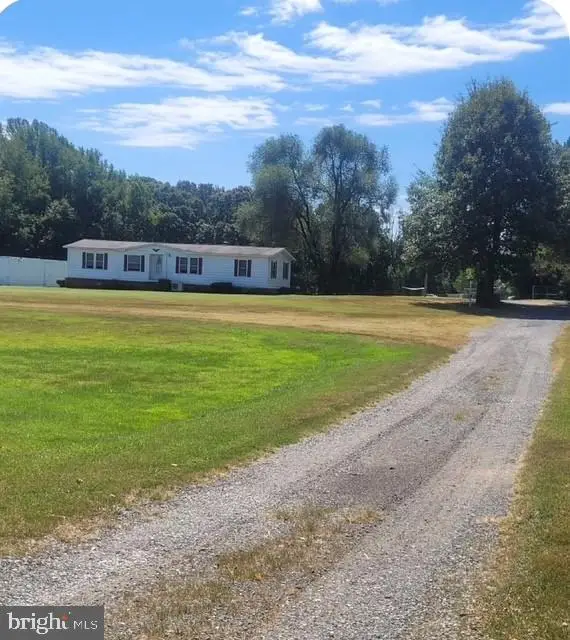 $274,900Coming Soon3 beds 2 baths
$274,900Coming Soon3 beds 2 baths6419 Courthouse Rd, SPOTSYLVANIA, VA 22551
MLS# VASP2035976Listed by: CENTURY 21 REDWOOD REALTY
