7220 Dorothy Ln, SPOTSYLVANIA, VA 22551
Local realty services provided by:O'BRIEN REALTY ERA POWERED
Upcoming open houses
- Sun, Sep 0701:00 pm - 04:00 pm
Listed by:kris a riley
Office:century 21 redwood realty
MLS#:VASP2035990
Source:BRIGHTMLS
Price summary
- Price:$950,000
- Price per sq. ft.:$250.13
About this home
Welcome to 7220 Dorothy Lane, a beautifully renovated farmette that combines modern luxury with country charm. Inside, you’ll love the open floorplan, brand-new hardwood floors, and expansive picture windows that fill the main level with natural light.
The primary suite is a true retreat, featuring an extra-large walk-in closet, private balcony, and spa-inspired bathroom with heated floors. An additional upstairs en-suite bedroom also enjoys heated bathroom floors, while two more bedrooms, another full bath and laundry room complete the upper level.
Perfect for entertaining, the main level offers a step-down bar area and seamless flow between living, dining, and gathering spaces.
Outside, enjoy peace of mind with new Hardie plank siding and a brand-new roof. The property also features a greenhouse, perfect for year-round gardening and farmette living. A four-car garage provides plenty of parking and storage, while the acreage offers farmette potential with room to grow.
Contact an agent
Home facts
- Year built:1993
- Listing ID #:VASP2035990
- Added:4 day(s) ago
- Updated:September 06, 2025 at 01:54 PM
Rooms and interior
- Bedrooms:4
- Total bathrooms:4
- Full bathrooms:3
- Half bathrooms:1
- Living area:3,798 sq. ft.
Heating and cooling
- Cooling:Central A/C
- Heating:Electric, Heat Pump(s)
Structure and exterior
- Year built:1993
- Building area:3,798 sq. ft.
- Lot area:5.26 Acres
Utilities
- Water:Well
- Sewer:On Site Septic
Finances and disclosures
- Price:$950,000
- Price per sq. ft.:$250.13
- Tax amount:$2,196 (2025)
New listings near 7220 Dorothy Ln
- Open Sat, 11am to 2pmNew
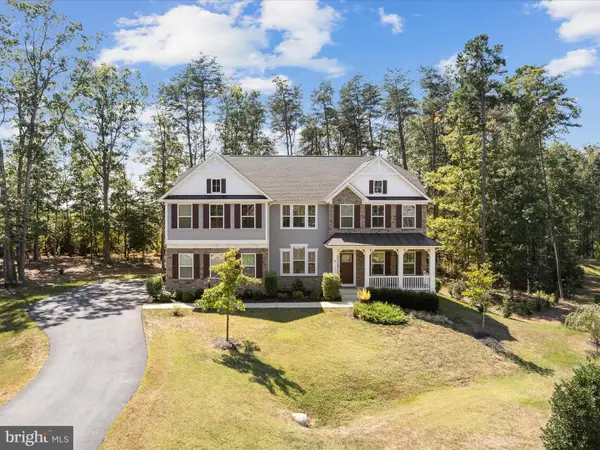 $941,000Active5 beds 5 baths5,085 sq. ft.
$941,000Active5 beds 5 baths5,085 sq. ft.11710 Southview Ct, SPOTSYLVANIA, VA 22551
MLS# VASP2036046Listed by: THE PIEDMONT REALTY GROUP OF NORTHERN VIRGINIA - Coming Soon
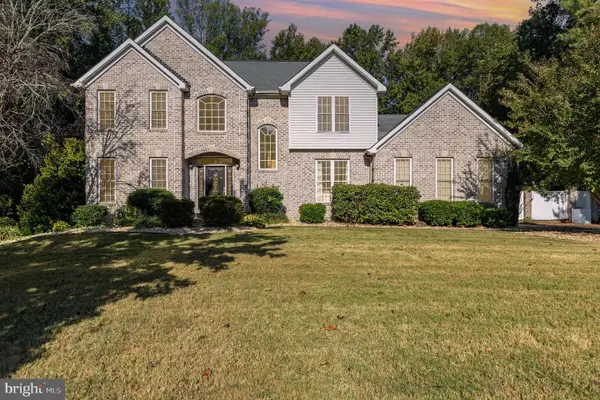 $640,000Coming Soon4 beds 4 baths
$640,000Coming Soon4 beds 4 baths9212 Isle Of Laurels, SPOTSYLVANIA, VA 22551
MLS# VASP2036118Listed by: FIRST PRIORITY REALTY - New
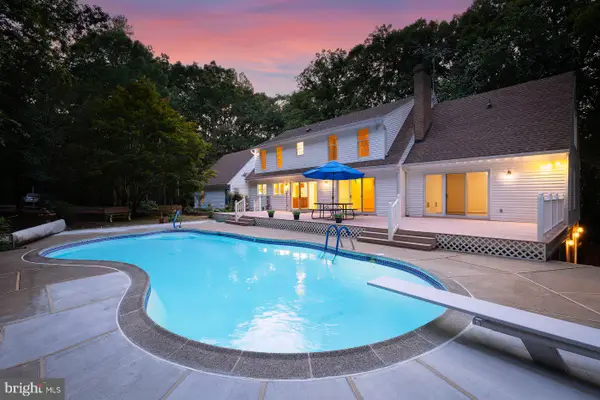 $849,900Active3 beds 5 baths4,448 sq. ft.
$849,900Active3 beds 5 baths4,448 sq. ft.8100 Battle Trace Ln, SPOTSYLVANIA, VA 22553
MLS# VASP2036054Listed by: BELCHER REAL ESTATE, LLC. - New
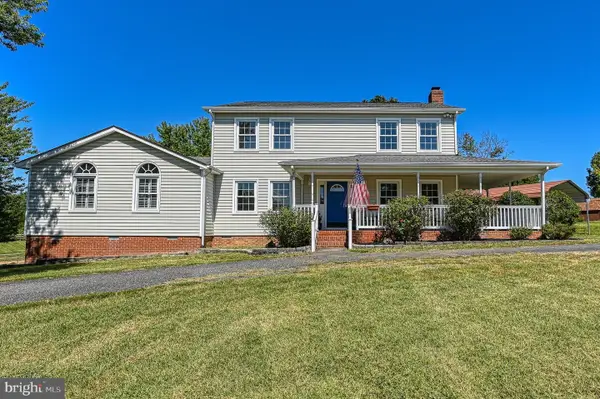 $460,000Active3 beds 3 baths2,628 sq. ft.
$460,000Active3 beds 3 baths2,628 sq. ft.5822 Blue Ridge Rd, MINERAL, VA 23117
MLS# VASP2035982Listed by: LAKE HOMES REALTY, LLC - New
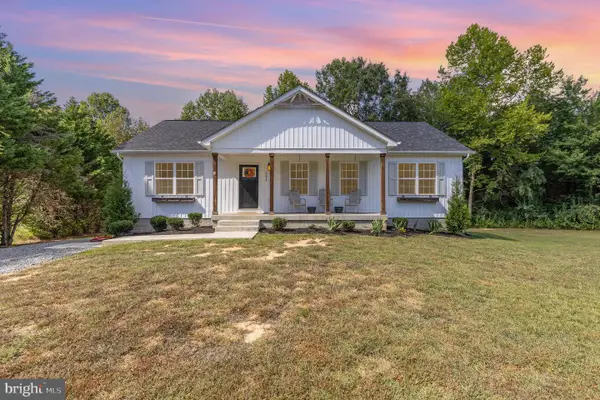 $525,000Active4 beds 3 baths2,800 sq. ft.
$525,000Active4 beds 3 baths2,800 sq. ft.5224 Pendleton Farm Rd, BUMPASS, VA 23024
MLS# VASP2036090Listed by: EXP REALTY, LLC - Open Sun, 1 to 3pmNew
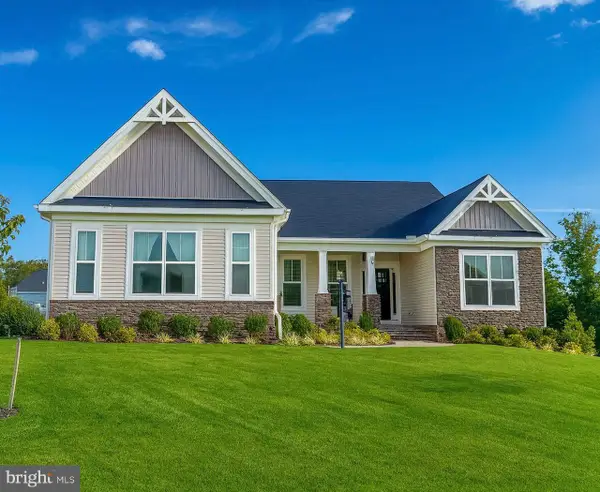 $784,900Active5 beds 4 baths4,170 sq. ft.
$784,900Active5 beds 4 baths4,170 sq. ft.11205 Hawks Pl, SPOTSYLVANIA, VA 22551
MLS# VASP2036072Listed by: SAMSON PROPERTIES - New
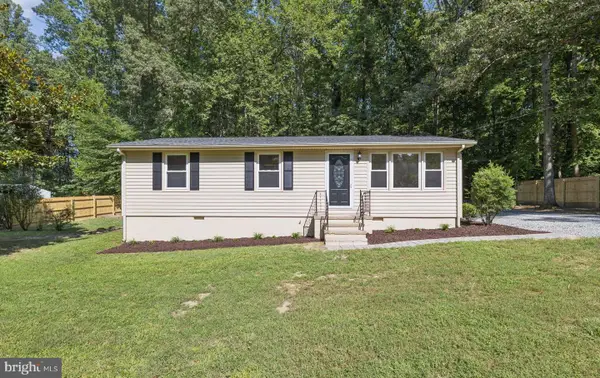 $315,000Active3 beds 1 baths960 sq. ft.
$315,000Active3 beds 1 baths960 sq. ft.8617 Seays Rd, SPOTSYLVANIA, VA 22551
MLS# VASP2036056Listed by: MSE PROPERTIES 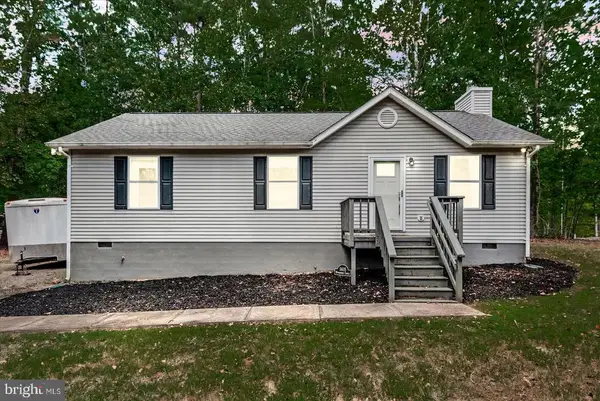 $289,999Pending3 beds 2 baths1,092 sq. ft.
$289,999Pending3 beds 2 baths1,092 sq. ft.5605 Wyndemere, MINERAL, VA 23117
MLS# VASP2035850Listed by: BERKSHIRE HATHAWAY HOMESERVICES PENFED REALTY- Coming Soon
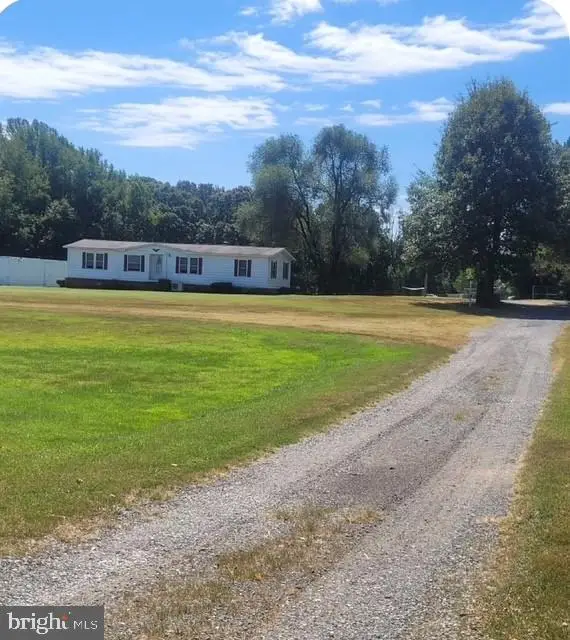 $274,900Coming Soon3 beds 2 baths
$274,900Coming Soon3 beds 2 baths6419 Courthouse Rd, SPOTSYLVANIA, VA 22551
MLS# VASP2035976Listed by: CENTURY 21 REDWOOD REALTY
