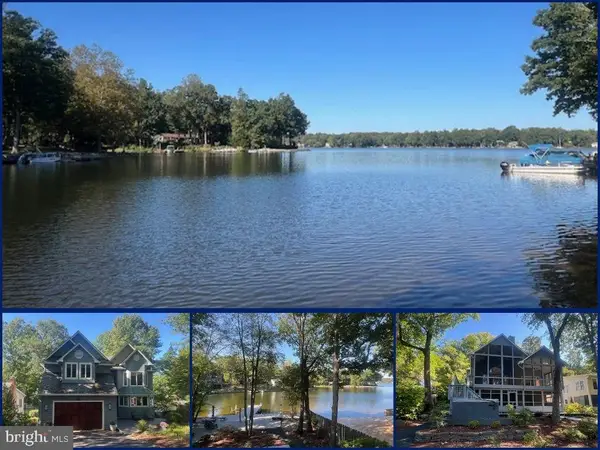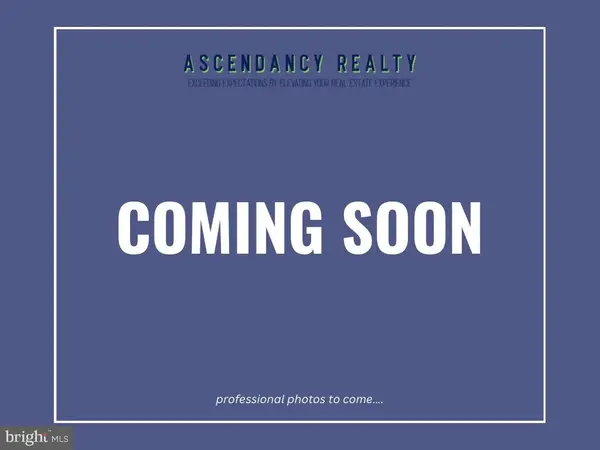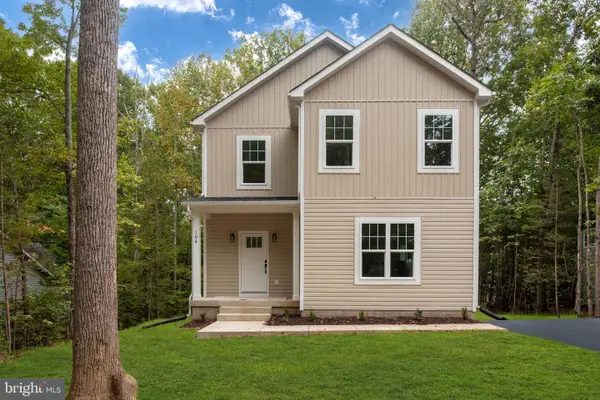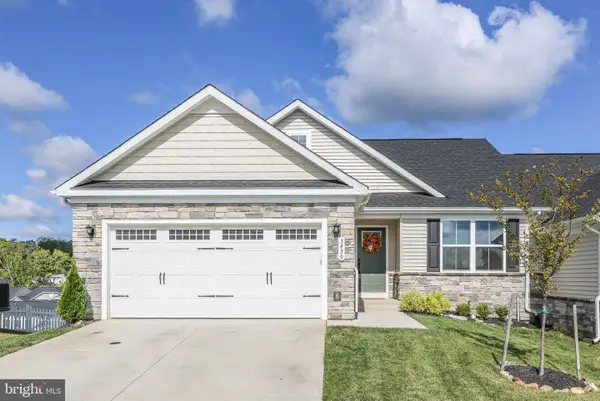112 Battlefield Rd, LOCUST GROVE, VA 22508
Local realty services provided by:ERA Central Realty Group
112 Battlefield Rd,LOCUST GROVE, VA 22508
$360,000
- 3 Beds
- 2 Baths
- 1,687 sq. ft.
- Single family
- Pending
Listed by:amos crosgrove
Office:ross real estate
MLS#:VAOR2010440
Source:BRIGHTMLS
Price summary
- Price:$360,000
- Price per sq. ft.:$213.4
- Monthly HOA dues:$187.67
About this home
Welcome to 112 Battlefield Road, Lake of the Woods – a charming 3-bedroom, 2-bathroom single-level home combining comfort, convenience, and community living.
Step inside to find an inviting floor plan with recently added premium LVP flooring in the foyer, living room, kitchen, and hallway, complemented by newer carpet in the bedrooms. The spacious kitchen features stone countertops, a center island, and floor-to-ceiling cabinets, opening seamlessly to the family room with a cozy double-sided fireplace. A sunlit dining room with hardwood floors and elegant half-circle transom windows offers the perfect setting for gatherings.
Enjoy year-round comfort in the three-season enclosed porch, upgraded with Renewal by Andersen windows and LVP flooring, leading to a resurfaced deck and a shaded stamped-concrete patio ideal for grilling or entertaining.
The property also boasts a 22x22 detached two-bay garage with power and a concrete floor—perfect for vehicles, hobbies, or storage. The home is wired for a generator and includes a 2020 HVAC system for peace of mind. Mature shade trees at the back of the lot create a serene outdoor retreat.
Located within the gated Lake of the Woods community, you’ll enjoy access to two lakes, beaches, golf, pools, equestrian facilities, walking trails, and more.
Contact an agent
Home facts
- Year built:1996
- Listing ID #:VAOR2010440
- Added:15 day(s) ago
- Updated:September 16, 2025 at 07:26 AM
Rooms and interior
- Bedrooms:3
- Total bathrooms:2
- Full bathrooms:2
- Living area:1,687 sq. ft.
Heating and cooling
- Cooling:Central A/C
- Heating:Electric, Heat Pump(s)
Structure and exterior
- Roof:Asphalt
- Year built:1996
- Building area:1,687 sq. ft.
- Lot area:0.3 Acres
Utilities
- Water:Public
- Sewer:Public Sewer
Finances and disclosures
- Price:$360,000
- Price per sq. ft.:$213.4
- Tax amount:$1,666 (2022)
New listings near 112 Battlefield Rd
- New
 $289,000Active3 beds 2 baths1,632 sq. ft.
$289,000Active3 beds 2 baths1,632 sq. ft.33080 Jackson Loop, LOCUST GROVE, VA 22508
MLS# VAOR2012322Listed by: EXP REALTY, LLC - Coming SoonOpen Sat, 3 to 6pm
 $2,575,000Coming Soon6 beds 6 baths
$2,575,000Coming Soon6 beds 6 baths614 Cornwallis Ave, LOCUST GROVE, VA 22508
MLS# VAOR2012290Listed by: KELLER WILLIAMS REALTY/LEE BEAVER & ASSOC. - Coming SoonOpen Sun, 12 to 2pm
 $1,250,000Coming Soon3 beds 4 baths
$1,250,000Coming Soon3 beds 4 baths205 Skyline Rd, LOCUST GROVE, VA 22508
MLS# VAOR2012306Listed by: COLDWELL BANKER ELITE - Coming Soon
 $450,000Coming Soon4 beds 2 baths
$450,000Coming Soon4 beds 2 baths1201 Eastover Pkwy, LOCUST GROVE, VA 22508
MLS# VAOR2012304Listed by: ASCENDANCY REALTY LLC - New
 $465,000Active4 beds 3 baths2,473 sq. ft.
$465,000Active4 beds 3 baths2,473 sq. ft.2036 Mourning Dove Dr, LOCUST GROVE, VA 22508
MLS# VAOR2012238Listed by: PORCH & STABLE REALTY, LLC - New
 $435,000Active5 beds 3 baths2,286 sq. ft.
$435,000Active5 beds 3 baths2,286 sq. ft.121 Madison, LOCUST GROVE, VA 22508
MLS# VAOR2012294Listed by: REDFIN CORPORATION - New
 $465,000Active4 beds 3 baths2,000 sq. ft.
$465,000Active4 beds 3 baths2,000 sq. ft.104 Butler Cir, LOCUST GROVE, VA 22508
MLS# VAOR2012292Listed by: LPT REALTY, LLC - New
 $465,000Active5 beds 3 baths2,203 sq. ft.
$465,000Active5 beds 3 baths2,203 sq. ft.2188 Mallard Ln, LOCUST GROVE, VA 22508
MLS# VAOR2012296Listed by: SAMSON PROPERTIES - Coming Soon
 $415,000Coming Soon3 beds 2 baths
$415,000Coming Soon3 beds 2 baths3430 Azalea Rd, LOCUST GROVE, VA 22508
MLS# VAOR2012248Listed by: LONG & FOSTER REAL ESTATE, INC. - Coming Soon
 $125,000Coming Soon-- Acres
$125,000Coming Soon-- Acres11400 Railroad Ln, LOCUST GROVE, VA 22508
MLS# VASP2036188Listed by: NEXTHOME BLUE HERON REALTY GROUP
