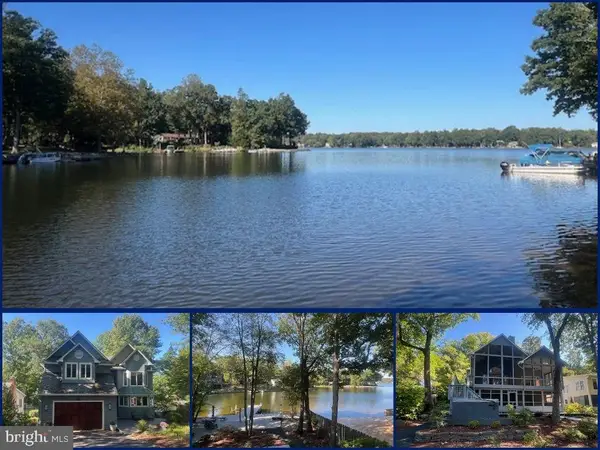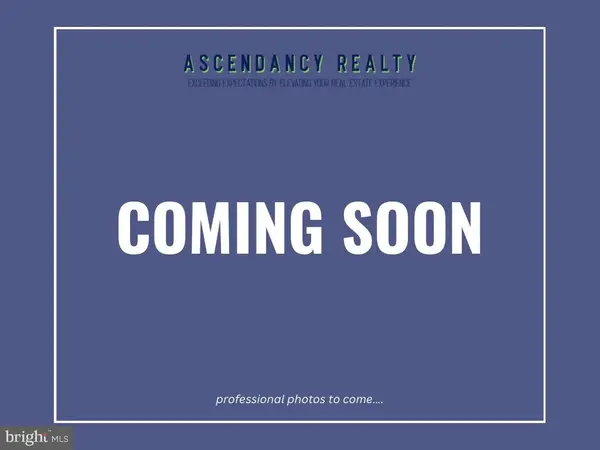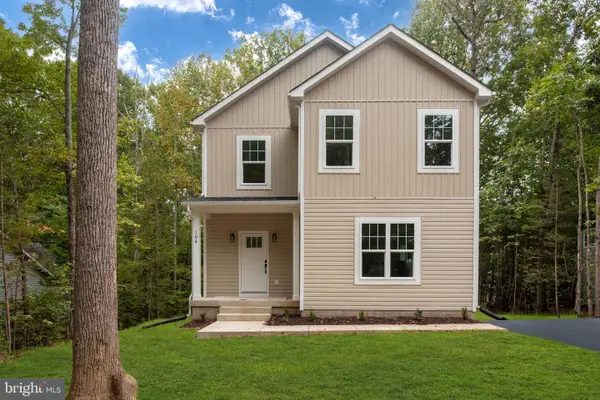2756 Bears Den Dr, Locust Grove, VA 22508
Local realty services provided by:Napier Realtors ERA
2756 Bears Den Dr,Locust Grove, VA 22508
$325,000
- 3 Beds
- 3 Baths
- 1,760 sq. ft.
- Single family
- Active
Listed by:sarah reynolds
Office:keller williams realty
MLS#:VAOR2010222
Source:CHARLOTTESVILLE
Price summary
- Price:$325,000
- Price per sq. ft.:$184.66
- Monthly HOA dues:$62
About this home
Move-In Ready End Unit Townhome with Spacious Fenced Yard! Why wait for new construction when you can own this beautifully maintained, move-in ready 3-bedroom, 2.5-bathroom end unit townhome, priced well below the cost of a new build. Built in 2021, this modern home offers the perfect blend of style, comfort, and value. Enjoy the oversized, fully fenced backyard, ideal for entertaining guests or letting kids and pets play safely. Backing to lush trees and a peaceful common area, you'll appreciate the privacy and serenity””plus, no future development behind the home! Located in the sought-after Wilderness Shores community, residents enjoy fantastic amenities including walking and biking trails, tot lots, a swimming pool, sport courts, and easy access to shopping, dining, and entertainment. Don't miss this opportunity to make 2756 Bears Den Dr. your new address in a welcoming, family-friendly neighborhood. Schedule your tour today!
Contact an agent
Home facts
- Year built:2021
- Listing ID #:VAOR2010222
- Added:1 day(s) ago
- Updated:September 17, 2025 at 07:39 PM
Rooms and interior
- Bedrooms:3
- Total bathrooms:3
- Full bathrooms:2
- Half bathrooms:1
- Living area:1,760 sq. ft.
Heating and cooling
- Cooling:Central Air
- Heating:Electric, Heat Pump
Structure and exterior
- Year built:2021
- Building area:1,760 sq. ft.
Schools
- Middle school:Other
- Elementary school:Brock Road
Utilities
- Water:Public
- Sewer:Public Sewer
Finances and disclosures
- Price:$325,000
- Price per sq. ft.:$184.66
- Tax amount:$1,324 (2022)
New listings near 2756 Bears Den Dr
- Coming Soon
 $1,050,000Coming Soon4 beds 3 baths
$1,050,000Coming Soon4 beds 3 baths118 Confederate Cir, LOCUST GROVE, VA 22508
MLS# VAOR2012298Listed by: KELLER WILLIAMS REALTY - New
 $289,000Active3 beds 2 baths1,632 sq. ft.
$289,000Active3 beds 2 baths1,632 sq. ft.33080 Jackson Loop, LOCUST GROVE, VA 22508
MLS# VAOR2012322Listed by: EXP REALTY, LLC - Coming SoonOpen Sat, 3 to 6pm
 $2,575,000Coming Soon6 beds 6 baths
$2,575,000Coming Soon6 beds 6 baths614 Cornwallis Ave, LOCUST GROVE, VA 22508
MLS# VAOR2012290Listed by: KELLER WILLIAMS REALTY/LEE BEAVER & ASSOC. - Coming SoonOpen Sun, 12 to 2pm
 $1,250,000Coming Soon3 beds 4 baths
$1,250,000Coming Soon3 beds 4 baths205 Skyline Rd, LOCUST GROVE, VA 22508
MLS# VAOR2012306Listed by: COLDWELL BANKER ELITE - Coming Soon
 $450,000Coming Soon4 beds 2 baths
$450,000Coming Soon4 beds 2 baths1201 Eastover Pkwy, LOCUST GROVE, VA 22508
MLS# VAOR2012304Listed by: ASCENDANCY REALTY LLC - New
 $465,000Active4 beds 3 baths2,473 sq. ft.
$465,000Active4 beds 3 baths2,473 sq. ft.2036 Mourning Dove Dr, LOCUST GROVE, VA 22508
MLS# VAOR2012238Listed by: PORCH & STABLE REALTY, LLC - New
 $435,000Active5 beds 3 baths2,286 sq. ft.
$435,000Active5 beds 3 baths2,286 sq. ft.121 Madison, LOCUST GROVE, VA 22508
MLS# VAOR2012294Listed by: REDFIN CORPORATION - New
 $465,000Active4 beds 3 baths2,000 sq. ft.
$465,000Active4 beds 3 baths2,000 sq. ft.104 Butler Cir, LOCUST GROVE, VA 22508
MLS# VAOR2012292Listed by: LPT REALTY, LLC - New
 $465,000Active5 beds 3 baths2,203 sq. ft.
$465,000Active5 beds 3 baths2,203 sq. ft.2188 Mallard Ln, LOCUST GROVE, VA 22508
MLS# VAOR2012296Listed by: SAMSON PROPERTIES
