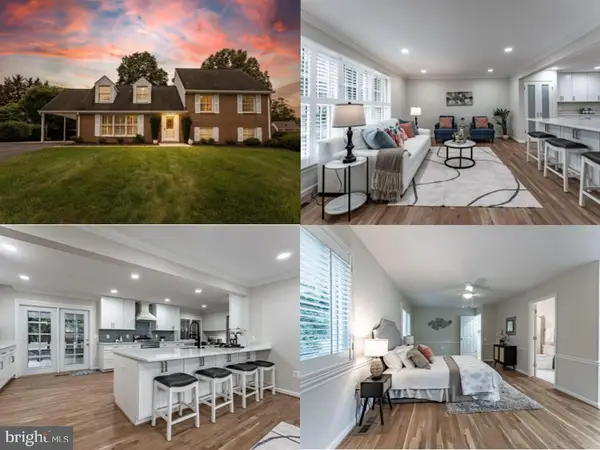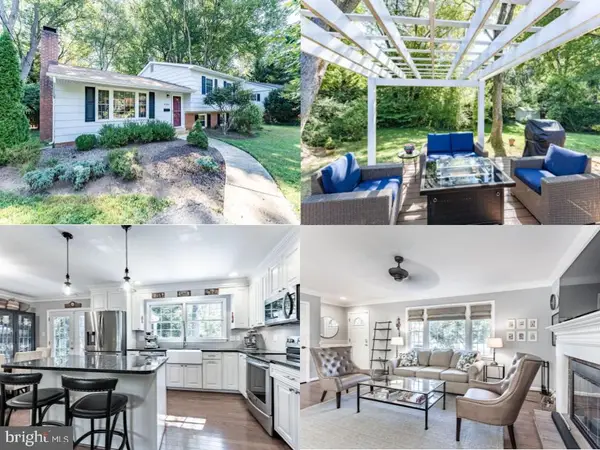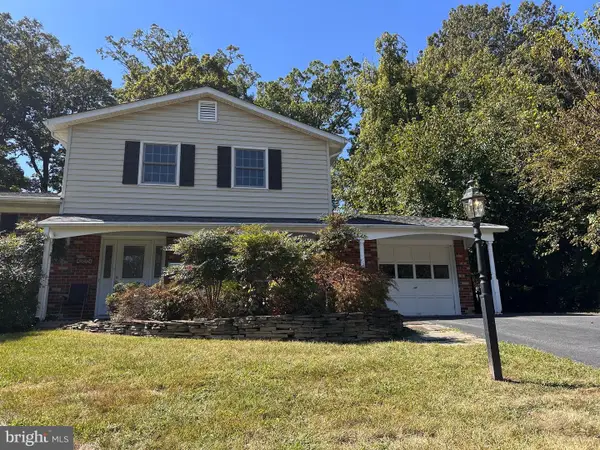4211 Braeburn Dr, FAIRFAX, VA 22032
Local realty services provided by:ERA Central Realty Group
4211 Braeburn Dr,FAIRFAX, VA 22032
$739,900
- 4 Beds
- 3 Baths
- 1,254 sq. ft.
- Single family
- Pending
Listed by:jay i yi
Office:fairfax realty select
MLS#:VAFX2260228
Source:BRIGHTMLS
Price summary
- Price:$739,900
- Price per sq. ft.:$590.03
About this home
Welcome to this fantastic opportunity in the highly sought-after Woodson High School pyramid! This 4-bedroom, 2.5-bathroom split-level home is nestled on a tranquil street, offering the perfect blend of suburban peace and urban convenience. Roof (2019), Windows (2022), HVAC (2022), Hot Water Heater (2025).
Step inside to find gleaming hardwood floors that flow throughout all levels, creating a warm and inviting atmosphere. The kitchen has stainless steel appliances and beautiful maple cabinets, ready for your new owner. The spacious layout provides ample room for family living and entertaining.
This home is being sold in "as-is" condition, presenting a wonderful chance for a savvy buyer to add their personal touch and unlock its full potential. A little bit of cosmetic work will go a long way in making this a truly valuable investment.
Enjoy an unbeatable location with easy access to shopping centers, a variety of restaurants, and top-rated schools, including Woodson HS, Frost MS, and Little Run ES. Commuting is a breeze with convenient access to Metro bus routes, I-495, I-395, and Route 236.
Don't miss out on this incredible opportunity to own a home in a fantastic Fairfax neighborhood. For any questions, please text the listing agent. Thanks for showing!
Contact an agent
Home facts
- Year built:1965
- Listing ID #:VAFX2260228
- Added:29 day(s) ago
- Updated:September 16, 2025 at 07:26 AM
Rooms and interior
- Bedrooms:4
- Total bathrooms:3
- Full bathrooms:2
- Half bathrooms:1
- Living area:1,254 sq. ft.
Heating and cooling
- Cooling:Central A/C
- Heating:Forced Air, Natural Gas
Structure and exterior
- Year built:1965
- Building area:1,254 sq. ft.
- Lot area:0.24 Acres
Schools
- High school:WOODSON
- Middle school:FROST
- Elementary school:LITTLE RUN
Utilities
- Water:Public
- Sewer:Public Sewer
Finances and disclosures
- Price:$739,900
- Price per sq. ft.:$590.03
- Tax amount:$7,742 (2025)
New listings near 4211 Braeburn Dr
 $949,900Pending5 beds 3 baths2,930 sq. ft.
$949,900Pending5 beds 3 baths2,930 sq. ft.4716 Pickett Rd, FAIRFAX, VA 22032
MLS# VAFX2266996Listed by: EXP REALTY LLC $749,888Pending4 beds 2 baths1,678 sq. ft.
$749,888Pending4 beds 2 baths1,678 sq. ft.4303 Branchview Way, FAIRFAX, VA 22032
MLS# VAFX2264226Listed by: EXP REALTY LLC $925,000Active4 beds 4 baths2,384 sq. ft.
$925,000Active4 beds 4 baths2,384 sq. ft.4925 Bexley Ln, FAIRFAX, VA 22032
MLS# VAFX2262644Listed by: CENTURY 21 REDWOOD REALTY $975,000Pending4 beds 4 baths3,900 sq. ft.
$975,000Pending4 beds 4 baths3,900 sq. ft.9710 Doulton Ct, FAIRFAX, VA 22032
MLS# VAFX2264572Listed by: KELLER WILLIAMS FAIRFAX GATEWAY $849,000Active4 beds 3 baths1,310 sq. ft.
$849,000Active4 beds 3 baths1,310 sq. ft.4314 Selkirk Dr, FAIRFAX, VA 22032
MLS# VAFX2264278Listed by: SAMSON PROPERTIES $825,000Pending5 beds 4 baths2,900 sq. ft.
$825,000Pending5 beds 4 baths2,900 sq. ft.4601 Tara Dr, FAIRFAX, VA 22032
MLS# VAFX2252840Listed by: RLAH @PROPERTIES- Coming Soon
 $795,000Coming Soon3 beds 3 baths
$795,000Coming Soon3 beds 3 baths9207 Hunting Pines Pl, FAIRFAX, VA 22032
MLS# VAFX2262336Listed by: LONG & FOSTER REAL ESTATE, INC.  $799,900Pending5 beds 3 baths3,047 sq. ft.
$799,900Pending5 beds 3 baths3,047 sq. ft.4624 Braeburn Dr, FAIRFAX, VA 22032
MLS# VAFX2262454Listed by: TTR SOTHEBY'S INTERNATIONAL REALTY $900,000Pending4 beds 3 baths2,614 sq. ft.
$900,000Pending4 beds 3 baths2,614 sq. ft.9260 Eljames Dr, FAIRFAX, VA 22032
MLS# VAFX2261182Listed by: WEICHERT, REALTORS
