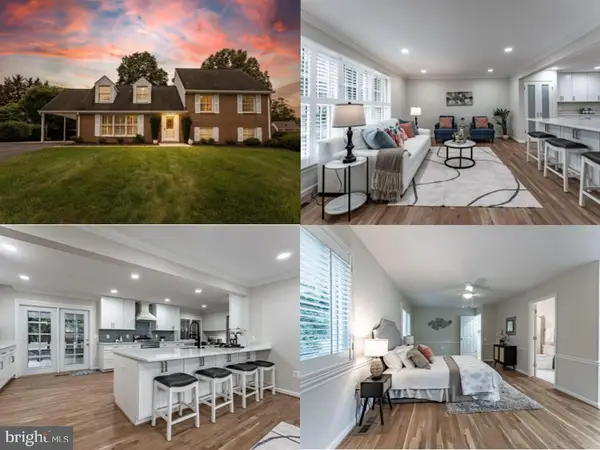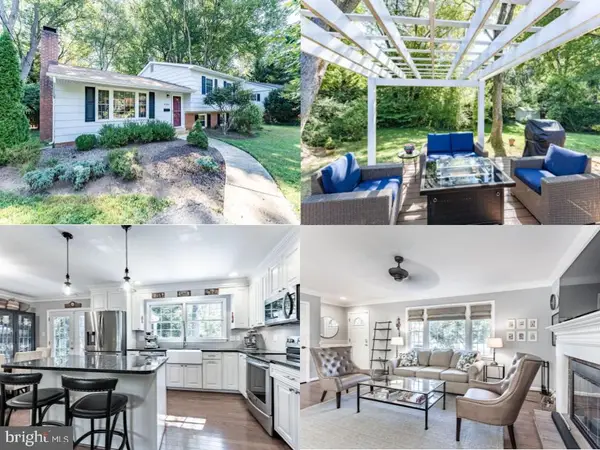4401 Pickett Rd, Long Branch, VA 22032
Local realty services provided by:ERA Central Realty Group
4401 Pickett Rd,Fairfax, VA 22032
$750,000
- 3 Beds
- 2 Baths
- 1,750 sq. ft.
- Single family
- Active
Listed by:sara a mcgovern
Office:samson properties
MLS#:VAFX2269124
Source:BRIGHTMLS
Price summary
- Price:$750,000
- Price per sq. ft.:$428.57
About this home
** Professional photos coming Tuesday!** This beautifully maintained Fairfax gem on almost 1/3 acre has been thoughtfully updated from top to bottom over the past few years. The kitchen has been completely reimagined—opened up to create more space for cooking, entertaining, and everyday living—featuring brand-new cabinetry, fresh countertops, and a stunning backsplash.
Fresh paint throughout, new lighting fixtures, and luxury vinyl plank flooring (2025) give the home a bright, modern feel. Newer doors and windows bring in natural light while adding energy efficiency and style. Upstairs, the full bathroom has been stylishly remodeled, offering a spa-like retreat. New roof and siding (2016), furnace (2024), water heater ('09)
Step outside to your own private oasis: a park-like, fenced backyard perfect for four-legged friends, complete with a large deck that’s made for relaxing evenings or weekend gatherings.
And the location? It doesn’t get better—convenient to major roadways, top schools, parks, shopping, dining, and yes… even Trader Joe’s!
Contact an agent
Home facts
- Year built:1964
- Listing ID #:VAFX2269124
- Added:12 day(s) ago
- Updated:October 06, 2025 at 01:37 PM
Rooms and interior
- Bedrooms:3
- Total bathrooms:2
- Full bathrooms:2
- Living area:1,750 sq. ft.
Heating and cooling
- Cooling:Central A/C
- Heating:Central, Natural Gas
Structure and exterior
- Year built:1964
- Building area:1,750 sq. ft.
- Lot area:0.29 Acres
Schools
- High school:WOODSON
- Middle school:FROST
- Elementary school:OLDE CREEK
Utilities
- Water:Public
- Sewer:Public Sewer
Finances and disclosures
- Price:$750,000
- Price per sq. ft.:$428.57
- Tax amount:$8,111 (2025)
New listings near 4401 Pickett Rd
- Coming SoonOpen Thu, 12 to 2pm
 $899,000Coming Soon4 beds 4 baths
$899,000Coming Soon4 beds 4 baths4522 Pickett Rd, FAIRFAX, VA 22032
MLS# VAFX2268444Listed by: WEICHERT, REALTORS - New
 $925,000Active4 beds 4 baths2,192 sq. ft.
$925,000Active4 beds 4 baths2,192 sq. ft.5055 Kenerson Dr, FAIRFAX, VA 22032
MLS# VAFX2270300Listed by: RE/MAX ALLEGIANCE - New
 $895,000Active4 beds 4 baths2,447 sq. ft.
$895,000Active4 beds 4 baths2,447 sq. ft.9352 Chestnut Knolls Dr, FAIRFAX, VA 22032
MLS# VAFX2270022Listed by: LONG & FOSTER REAL ESTATE, INC.  $789,900Active4 beds 3 baths1,950 sq. ft.
$789,900Active4 beds 3 baths1,950 sq. ft.4222 Braeburn Dr, FAIRFAX, VA 22032
MLS# VAFX2268880Listed by: RE/MAX GATEWAY, LLC $679,000Active4 beds 4 baths2,190 sq. ft.
$679,000Active4 beds 4 baths2,190 sq. ft.4629 Briar Patch Ct, FAIRFAX, VA 22032
MLS# VAFX2268610Listed by: LONG & FOSTER REAL ESTATE, INC. $949,900Pending5 beds 3 baths2,930 sq. ft.
$949,900Pending5 beds 3 baths2,930 sq. ft.4716 Pickett Rd, FAIRFAX, VA 22032
MLS# VAFX2266996Listed by: EXP REALTY LLC $775,000Pending5 beds 3 baths1,204 sq. ft.
$775,000Pending5 beds 3 baths1,204 sq. ft.4618 Twinbrook Rd, FAIRFAX, VA 22032
MLS# VAFX2266478Listed by: LONG & FOSTER REAL ESTATE, INC. $749,888Pending4 beds 2 baths1,678 sq. ft.
$749,888Pending4 beds 2 baths1,678 sq. ft.4303 Branchview Way, FAIRFAX, VA 22032
MLS# VAFX2264226Listed by: EXP REALTY LLC $899,000Active4 beds 4 baths2,384 sq. ft.
$899,000Active4 beds 4 baths2,384 sq. ft.4925 Bexley Ln, FAIRFAX, VA 22032
MLS# VAFX2262644Listed by: CENTURY 21 REDWOOD REALTY
