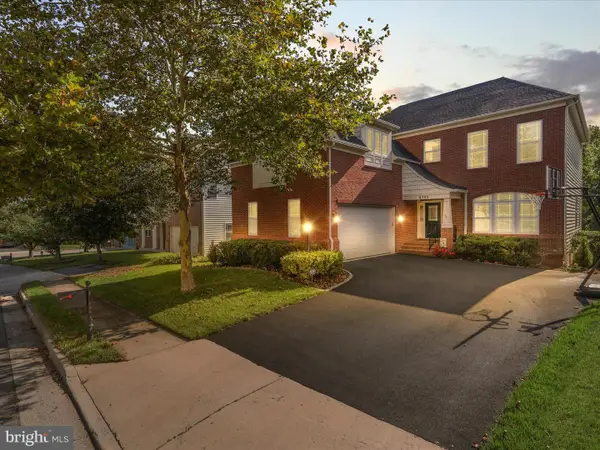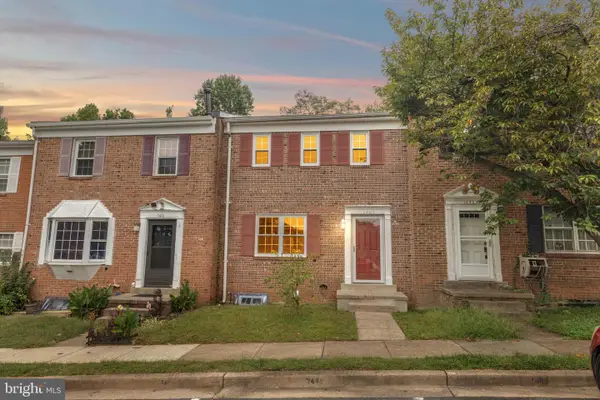6679 Hanson Ln, Lorton, VA 22079
Local realty services provided by:ERA Martin Associates
6679 Hanson Ln,Lorton, VA 22079
$1,095,000
- 5 Beds
- 4 Baths
- 3,918 sq. ft.
- Single family
- Pending
Listed by:michael c manuel
Office:long & foster real estate, inc.
MLS#:VAFX2257418
Source:BRIGHTMLS
Price summary
- Price:$1,095,000
- Price per sq. ft.:$279.48
- Monthly HOA dues:$108
About this home
Get ready to fall in love with this 5 bedroom/3 full + 1 half bath brick-front Twinbrook at Mt Air colonial located where Lorton, Alexandria and Springfield meet. As you walk into this stunning home, you will appreciate the formal living and dining rooms as well as a spacious family room with stone fireplace, cathedral ceilings, powder room and adjoining chef's dream kitchen which walks out to a balcony overlooking a tranquil hardscaped rear yard backing to wooded parkland. Upstairs you will find four spacious bedrooms and two full baths renovated to perfection. The primary bedroom includes an en-suite bathroom with soaking tub, walk-in shower and plenty of closet space. the three additional upper bedrooms share a spa inspired marble hall bath. The lower level has an expansive rec room with bar, third full bath, additional fifth bedroom and a multi-purpose room which could be additional sleeping quarters, home office or playroom. The lower level walks out to the fully fenced rear yard with flagstone patio--perfect for entertaining or enjoying the privacy of backing to mature treed Fairfax County parkland for quiet days and nights outdoors. Special features include warm wood floors on the main and upper levels, two cozy fireplaces, plantation shutters and wood blinds throughout, heated bathroom floors in the upper level, designer carpeting in the lower level, front lawn irrigation system and two car garage with additional driveway parking. Perched on a hill conveniently off of Telegraph Road makes commuting a dream as you are moments away from Ft Belvoir, Kingstowne, Old Town and DC. Excellent Fairfax County schools convey. Even the most discerning of purchasers will be in awe of this impeccable home.
Contact an agent
Home facts
- Year built:1999
- Listing ID #:VAFX2257418
- Added:37 day(s) ago
- Updated:October 03, 2025 at 07:44 AM
Rooms and interior
- Bedrooms:5
- Total bathrooms:4
- Full bathrooms:3
- Half bathrooms:1
- Living area:3,918 sq. ft.
Heating and cooling
- Cooling:Ceiling Fan(s), Central A/C
- Heating:Forced Air, Natural Gas
Structure and exterior
- Roof:Shingle
- Year built:1999
- Building area:3,918 sq. ft.
- Lot area:0.15 Acres
Schools
- High school:HAYFIELD
- Middle school:HAYFIELD SECONDARY SCHOOL
- Elementary school:ISLAND CREEK
Utilities
- Water:Public
- Sewer:Public Sewer
Finances and disclosures
- Price:$1,095,000
- Price per sq. ft.:$279.48
- Tax amount:$11,085 (2025)
New listings near 6679 Hanson Ln
- Coming Soon
 $810,000Coming Soon4 beds 5 baths
$810,000Coming Soon4 beds 5 baths7757 Grandwind Dr, LORTON, VA 22079
MLS# VAFX2267218Listed by: REEM & CO. REAL ESTATE - Coming Soon
 $1,350,000Coming Soon5 beds 5 baths
$1,350,000Coming Soon5 beds 5 baths8703 Flowering Dogwood Ln, LORTON, VA 22079
MLS# VAFX2268112Listed by: SAMSON PROPERTIES - New
 $128,000Active0.1 Acres
$128,000Active0.1 Acres11519 Gunston Rd, LORTON, VA 22079
MLS# VAFX2270096Listed by: EXP REALTY, LLC  $875,000Pending4 beds 4 baths3,996 sq. ft.
$875,000Pending4 beds 4 baths3,996 sq. ft.8505 Barrow Furnace Ln, LORTON, VA 22079
MLS# VAFX2269626Listed by: BERKSHIRE HATHAWAY HOMESERVICES PENFED REALTY- Open Sun, 11am to 1pmNew
 $470,000Active2 beds 2 baths1,300 sq. ft.
$470,000Active2 beds 2 baths1,300 sq. ft.9000 Lorton Station Blvd #2-115, LORTON, VA 22079
MLS# VAFX2270260Listed by: COMPASS - Coming Soon
 $665,000Coming Soon3 beds 4 baths
$665,000Coming Soon3 beds 4 baths8256 Shannons Landing Way, LORTON, VA 22079
MLS# VAFX2268606Listed by: SAMSON PROPERTIES - Coming Soon
 $990,000Coming Soon5 beds 4 baths
$990,000Coming Soon5 beds 4 baths9257 Plaskett Ln, LORTON, VA 22079
MLS# VAFX2269056Listed by: REDFIN CORPORATION - New
 $519,900Active3 beds 3 baths1,280 sq. ft.
$519,900Active3 beds 3 baths1,280 sq. ft.7403 Larne Ln, LORTON, VA 22079
MLS# VAFX2269712Listed by: KELLER WILLIAMS FAIRFAX GATEWAY - Coming Soon
 $864,900Coming Soon4 beds 3 baths
$864,900Coming Soon4 beds 3 baths10700 Old Colchester Rd, LORTON, VA 22079
MLS# VAFX2269490Listed by: LONG & FOSTER REAL ESTATE, INC. - New
 $519,900Active3 beds 3 baths1,596 sq. ft.
$519,900Active3 beds 3 baths1,596 sq. ft.7419 Larne Ln, LORTON, VA 22079
MLS# VAFX2269776Listed by: SERVICE FIRST REALTY CORP
