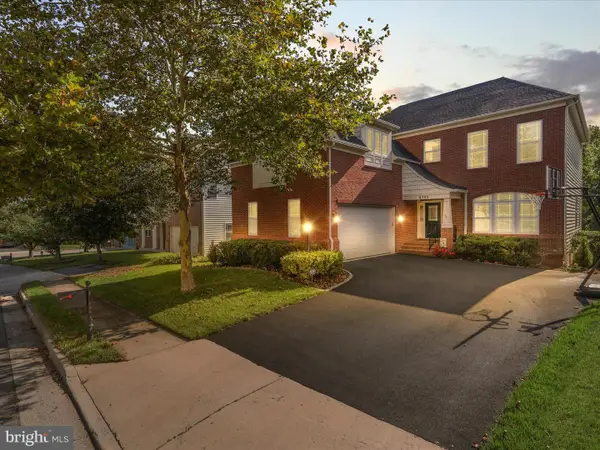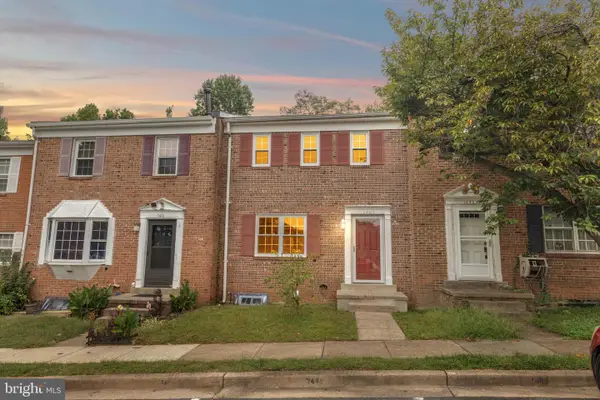6820 Silver Ann Dr, Lorton, VA 22079
Local realty services provided by:ERA Byrne Realty
6820 Silver Ann Dr,Lorton, VA 22079
$910,000
- 4 Beds
- 4 Baths
- - sq. ft.
- Single family
- Sold
Listed by:cynthia schneider
Office:long & foster real estate, inc.
MLS#:VAFX2261048
Source:BRIGHTMLS
Sorry, we are unable to map this address
Price summary
- Price:$910,000
About this home
Welcome to 6820 Silver Ann Drive, a beautifully updated Rosemont model tucked away on a quiet street in Lorton’s highly desirable Raceway Farms! This lovely colonial features a two-car garage, stamped concrete walk and stoop, and a covered front portico. The spacious home greets you with a grand foyer with refinished hardwood floors, soaring ceilings, and a stylish light fixture. The interior has been freshly painted and includes new carpeting on the stairs, as well as the upper and lower levels. Large windows throughout fill the home with abundant natural light, creating a bright and inviting atmosphere. The dedicated home office includes glass paneled French doors and recessed lighting, making it an ideal workspace. You’ll find elegant crown molding in the expansive living and dining rooms, with the dining area also showcasing classic chair rail. The eat-in kitchen is perfect for the family chef, boasting stainless appliances, sleek granite countertops, an island illuminated by modern light fixtures, and contemporary white cabinetry accented with charming gold hardware. It flows seamlessly into the inviting family room, centered by a fireplace with a marble surround and detailed wood mantle. Step out to the nice Trex deck overlooking the tranquil, fenced-in backyard with mature privacy trees. There’s also a patio with a stone paver surround—ideal for morning coffee or weekend barbecues. Upstairs, you’ll find four generously sized bedrooms, each with ample closet space and ceiling fans. The roomy owner’s suite boasts an en-suite bathroom with dual vanities, a deep soaking tub, and a large walk-in closet. The finished lower level features a flexible bonus room, perfect for a guest suite or home gym. The spacious rec-room is complete with a wet bar and pool table, creating an ideal space for entertaining family and friends. Major system updates include new HVAC units (2021 & 2024), a hot water heater (2024), and a roof replacement in 2013. This fantastic residence is ideally located just minutes from Wegmans, Fort Belvoir, Metro, all major commuter routes, and two town centers!
Contact an agent
Home facts
- Year built:1995
- Listing ID #:VAFX2261048
- Added:51 day(s) ago
- Updated:October 03, 2025 at 09:47 PM
Rooms and interior
- Bedrooms:4
- Total bathrooms:4
- Full bathrooms:3
- Half bathrooms:1
Heating and cooling
- Cooling:Central A/C
- Heating:Heat Pump(s), Natural Gas
Structure and exterior
- Year built:1995
Schools
- High school:HAYFIELD SECONDARY SCHOOL
- Middle school:HAYFIELD SECONDARY SCHOOL
- Elementary school:ISLAND CREEK
Utilities
- Water:Public
- Sewer:Public Sewer
Finances and disclosures
- Price:$910,000
- Tax amount:$10,124 (2025)
New listings near 6820 Silver Ann Dr
- New
 $465,000Active2 beds 2 baths1,250 sq. ft.
$465,000Active2 beds 2 baths1,250 sq. ft.9000 Lorton Station Blvd #205, LORTON, VA 22079
MLS# VAFX2272714Listed by: REDFIN CORPORATION - Coming Soon
 $810,000Coming Soon4 beds 5 baths
$810,000Coming Soon4 beds 5 baths7757 Grandwind Dr, LORTON, VA 22079
MLS# VAFX2267218Listed by: REEM & CO. REAL ESTATE - Coming Soon
 $1,350,000Coming Soon5 beds 5 baths
$1,350,000Coming Soon5 beds 5 baths8703 Flowering Dogwood Ln, LORTON, VA 22079
MLS# VAFX2268112Listed by: SAMSON PROPERTIES - New
 $128,000Active0.1 Acres
$128,000Active0.1 Acres11519 Gunston Rd, LORTON, VA 22079
MLS# VAFX2270096Listed by: EXP REALTY, LLC  $875,000Pending4 beds 4 baths3,996 sq. ft.
$875,000Pending4 beds 4 baths3,996 sq. ft.8505 Barrow Furnace Ln, LORTON, VA 22079
MLS# VAFX2269626Listed by: BERKSHIRE HATHAWAY HOMESERVICES PENFED REALTY- Open Sun, 11am to 1pmNew
 $470,000Active2 beds 2 baths1,300 sq. ft.
$470,000Active2 beds 2 baths1,300 sq. ft.9000 Lorton Station Blvd #2-115, LORTON, VA 22079
MLS# VAFX2270260Listed by: COMPASS - Coming Soon
 $665,000Coming Soon3 beds 4 baths
$665,000Coming Soon3 beds 4 baths8256 Shannons Landing Way, LORTON, VA 22079
MLS# VAFX2268606Listed by: SAMSON PROPERTIES - Coming Soon
 $990,000Coming Soon5 beds 4 baths
$990,000Coming Soon5 beds 4 baths9257 Plaskett Ln, LORTON, VA 22079
MLS# VAFX2269056Listed by: REDFIN CORPORATION - New
 $519,900Active3 beds 3 baths1,280 sq. ft.
$519,900Active3 beds 3 baths1,280 sq. ft.7403 Larne Ln, LORTON, VA 22079
MLS# VAFX2269712Listed by: KELLER WILLIAMS FAIRFAX GATEWAY - Coming Soon
 $864,900Coming Soon4 beds 3 baths
$864,900Coming Soon4 beds 3 baths10700 Old Colchester Rd, LORTON, VA 22079
MLS# VAFX2269490Listed by: LONG & FOSTER REAL ESTATE, INC.
