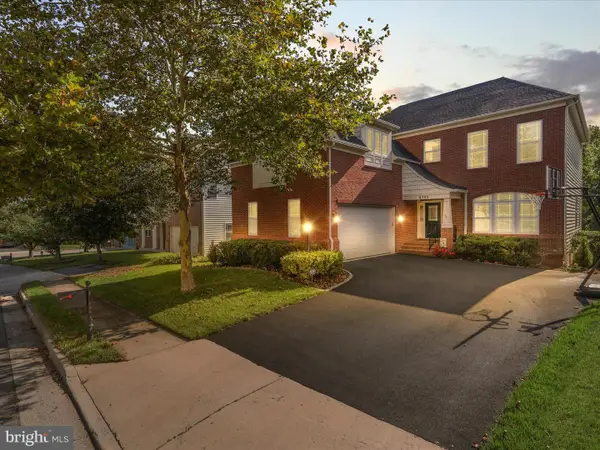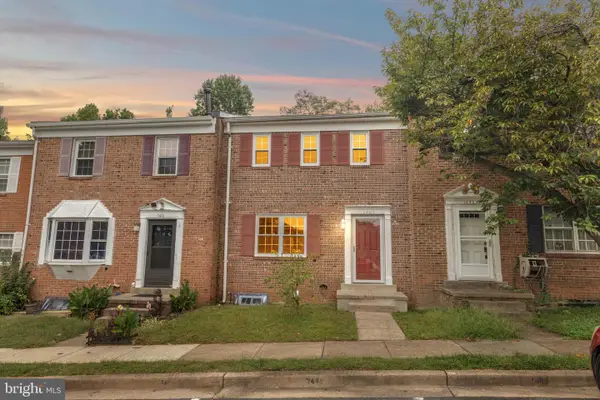8049 Winstead Manor Ln, Lorton, VA 22079
Local realty services provided by:ERA OakCrest Realty, Inc.
8049 Winstead Manor Ln,Lorton, VA 22079
$1,299,000
- 4 Beds
- 5 Baths
- 3,792 sq. ft.
- Single family
- Pending
Listed by:heidi e burkhardt
Office:corcoran mcenearney
MLS#:VAFX2263298
Source:BRIGHTMLS
Price summary
- Price:$1,299,000
- Price per sq. ft.:$342.56
- Monthly HOA dues:$108
About this home
Welcome to Winstead Manor, where the weight of the world begins to melt away as you drive through the picturesque, tree-lined streets of this distinguished community, you'll be captivated by the elegant homes that define the neighborhood's charm. Great curb appeal with a beautiful brick facade welcomes you home to 8049, a distinguished center-hall Colonial that promises the perfect blend of comfort and sophistication. Don't be fooled by the classic exterior, this home is anything but ordinary! Recent renovations to the kitchen & primary bath ensure modern amenities complement its classic design. Every corner of this property reflects the pride of ownership, with attention to detail evident in the thoughtful design and high-quality finishes. With over 5,000 sf this spacious 4 bedroom, 4.5 bathroom home welcomes you with gleaming hardwood floors and a bright & airy 2-story foyer that flows effortlessly into the living room, home based office, up the grand staircase or beyond to the recently renovated kitchen. A chef's dream & entertainers paradise, this stunning kitchen was completely remodeled with style, sophistication, & storage in mind. Featuring custom cabinetry, Quartz countertops, a large center island, stainless steel appliances, and the most perfect backsplash to tie it all together! There are plenty of dining options; from the formal dining room just off the kitchen, providing a sophisticated setting, to the more casual "breakfast" area or extended kitchen island seating area, to the back deck for enjoying dining al fresco there is room for everyone and every occasion. The family room offers plenty of room to spread out to enjoy movie night, or cozy up with a good book in front of the warmth of the gas fireplace. When it's time for work, you can retreat to your dedicated home office, providing a quiet workspace, without being relegated to another level of the house. A convenient laundry room, powder room, and access to the two-car garage (complete with Tesla charger) round out the main level. As you ascend the open staircase to the upper level, the luxurious primary suite will lure you in to your private sanctuary, with it's spacious sitting room, high ceilings, abundant natural light, and huge walk-through closet. The renovated primary bath offers a spa-like experience with modern fixtures and finishes, dual-vanities, a walk-in shower, and soaking tub. The three additional bedrooms are all generously sized and feature attached baths; two share a Jack and Jill bath, and one is en suite. The lower level is a haven for recreation and fitness, featuring a spacious rec room, an area suitable for a 400+ square foot home gym, and a workshop. This versatile area allows for a work-room, work-out area, craft room, music room, abundant storage, media-room, and even guest quarters, with the accompanying full bath. This home is more than a house, it's a lifestyle. Move-in ready, beautifully maintained, and conveniently located just minutes to I-95 / 495 / 395, Fort Belvoir, the Metro/VRE, shopping & dining at Hilltop Village, Wegmans, Kingstowne Town Center, and the Franconia District Park & RECenter. This home & location show that you really can have it all! Be sure to check out the interactive floorplan.
Contact an agent
Home facts
- Year built:2004
- Listing ID #:VAFX2263298
- Added:39 day(s) ago
- Updated:October 03, 2025 at 07:44 AM
Rooms and interior
- Bedrooms:4
- Total bathrooms:5
- Full bathrooms:4
- Half bathrooms:1
- Living area:3,792 sq. ft.
Heating and cooling
- Cooling:Central A/C
- Heating:Forced Air, Natural Gas
Structure and exterior
- Roof:Architectural Shingle
- Year built:2004
- Building area:3,792 sq. ft.
- Lot area:0.26 Acres
Schools
- High school:HAYFIELD
- Middle school:HAYFIELD SECONDARY SCHOOL
- Elementary school:ISLAND CREEK
Utilities
- Water:Public
- Sewer:Public Sewer
Finances and disclosures
- Price:$1,299,000
- Price per sq. ft.:$342.56
- Tax amount:$12,574 (2025)
New listings near 8049 Winstead Manor Ln
- Coming Soon
 $810,000Coming Soon4 beds 5 baths
$810,000Coming Soon4 beds 5 baths7757 Grandwind Dr, LORTON, VA 22079
MLS# VAFX2267218Listed by: REEM & CO. REAL ESTATE - Coming Soon
 $1,350,000Coming Soon5 beds 5 baths
$1,350,000Coming Soon5 beds 5 baths8703 Flowering Dogwood Ln, LORTON, VA 22079
MLS# VAFX2268112Listed by: SAMSON PROPERTIES - New
 $128,000Active0.1 Acres
$128,000Active0.1 Acres11519 Gunston Rd, LORTON, VA 22079
MLS# VAFX2270096Listed by: EXP REALTY, LLC  $875,000Pending4 beds 4 baths3,996 sq. ft.
$875,000Pending4 beds 4 baths3,996 sq. ft.8505 Barrow Furnace Ln, LORTON, VA 22079
MLS# VAFX2269626Listed by: BERKSHIRE HATHAWAY HOMESERVICES PENFED REALTY- Open Sun, 11am to 1pmNew
 $470,000Active2 beds 2 baths1,300 sq. ft.
$470,000Active2 beds 2 baths1,300 sq. ft.9000 Lorton Station Blvd #2-115, LORTON, VA 22079
MLS# VAFX2270260Listed by: COMPASS - Coming Soon
 $665,000Coming Soon3 beds 4 baths
$665,000Coming Soon3 beds 4 baths8256 Shannons Landing Way, LORTON, VA 22079
MLS# VAFX2268606Listed by: SAMSON PROPERTIES - Coming Soon
 $990,000Coming Soon5 beds 4 baths
$990,000Coming Soon5 beds 4 baths9257 Plaskett Ln, LORTON, VA 22079
MLS# VAFX2269056Listed by: REDFIN CORPORATION - New
 $519,900Active3 beds 3 baths1,280 sq. ft.
$519,900Active3 beds 3 baths1,280 sq. ft.7403 Larne Ln, LORTON, VA 22079
MLS# VAFX2269712Listed by: KELLER WILLIAMS FAIRFAX GATEWAY - Coming Soon
 $864,900Coming Soon4 beds 3 baths
$864,900Coming Soon4 beds 3 baths10700 Old Colchester Rd, LORTON, VA 22079
MLS# VAFX2269490Listed by: LONG & FOSTER REAL ESTATE, INC. - New
 $519,900Active3 beds 3 baths1,596 sq. ft.
$519,900Active3 beds 3 baths1,596 sq. ft.7419 Larne Ln, LORTON, VA 22079
MLS# VAFX2269776Listed by: SERVICE FIRST REALTY CORP
