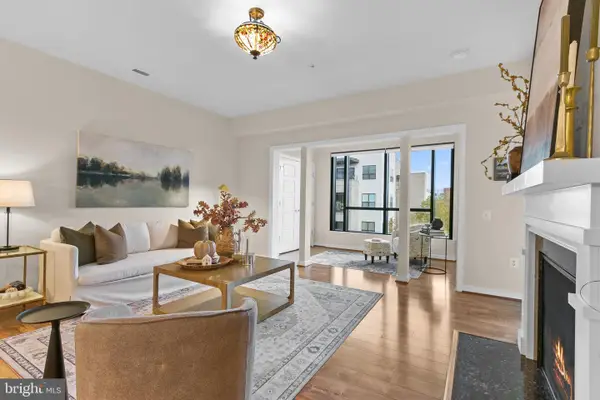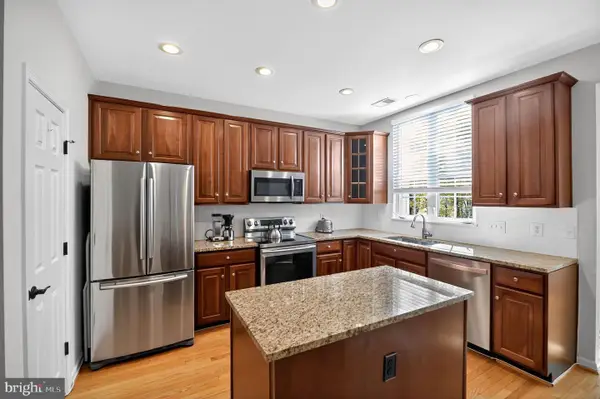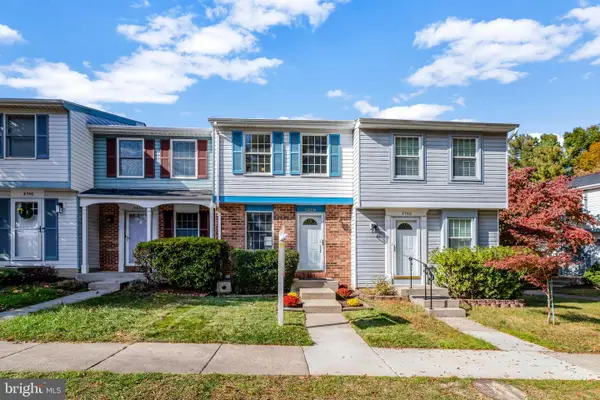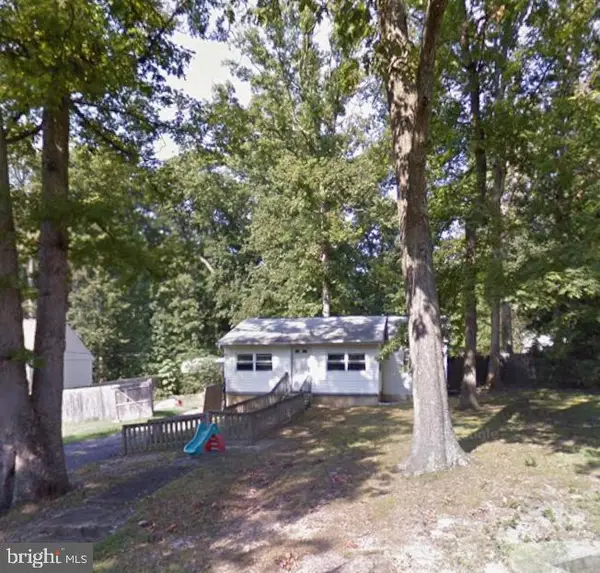8501 Barrow Furnace Ln, Lorton, VA 22079
Local realty services provided by:ERA OakCrest Realty, Inc.
8501 Barrow Furnace Ln,Lorton, VA 22079
$849,950
- 4 Beds
- 5 Baths
- 4,190 sq. ft.
- Single family
- Active
Listed by:cynthia schneider
Office:long & foster real estate, inc.
MLS#:VAFX2267810
Source:BRIGHTMLS
Price summary
- Price:$849,950
- Price per sq. ft.:$202.85
- Monthly HOA dues:$145
About this home
Welcome to 8501 Barrow Furnace Lane, a beautiful 2-car garage Montgomery model sited on a quiet street in Lorton’s sought-after Lorton Valley. This fantastic 4-bedroom, 4.5-bath home offers excellent curb appeal with a meticulously landscaped garden bed and vibrant hosta plants. Gleaming hardwood floors greet you in the dramatic two-story foyer with its soaring Palladian window and continue through the living room, dining room and kitchen. The many grand windows fill the home with natural light, and the elegant moldings in the living and dining areas add a touch of class. Sophisticated columns frame the entrance to the dining room, which is enhanced by classic chair rail and an exquisite tray ceiling. The bright family room features a cozy fireplace with a marble surround that sits underneath a graceful arched window and a charming white mantel shelf. You’ll love the gorgeous eat-in kitchen, featuring recessed lighting, a double oven and rich oak cabinets accented by a chic silver backsplash. A stylish pendant light hangs above a useful counter overhang, perfect for barstool seating. Step out from the kitchen to the generous composite deck that offers the ideal space to relax or entertain family and friends. Upstairs, there are four spacious bedrooms with large closets; two feature their own en-suite baths, while the remaining two share a convenient Jack and Jill bathroom with a double vanity. The impressive owner’s suite boasts a roomy walk-in closet with built-in shelving for added organization and a spa-like en-suite bath complete with a deep soaking tub, separate shower and dual vanities. You’ll also enjoy the convenience of an upstairs laundry room, perfectly located for easy access. On the lower level, you'll find additional stairwell storage space and an expansive rec-room with recessed lighting, providing versatile space for relaxation or entertainment. Recent updates to this wonderful residence include the replacement of both HVAC units, new gutters with leaf filters and downspouts (2024) and the upper & lower composite decks(2024)(2025). Lorton Valley residents enjoy a wide variety of amenities, including an outdoor swimming pool, a well-equipped community center with a gym and spacious party room, a basketball/sports court, and multiple well-appointed tot lots. This fine residence is located just minutes from I-95, the VRE, Lorton Marketplace, Laurel Hill Golf Club, and the Workhouse Arts Center.
Contact an agent
Home facts
- Year built:2005
- Listing ID #:VAFX2267810
- Added:44 day(s) ago
- Updated:November 01, 2025 at 01:36 PM
Rooms and interior
- Bedrooms:4
- Total bathrooms:5
- Full bathrooms:4
- Half bathrooms:1
- Living area:4,190 sq. ft.
Heating and cooling
- Cooling:Central A/C
- Heating:Forced Air, Natural Gas
Structure and exterior
- Year built:2005
- Building area:4,190 sq. ft.
- Lot area:0.08 Acres
Schools
- High school:SOUTH COUNTY
- Middle school:SOUTH COUNTY
- Elementary school:HALLEY
Utilities
- Water:Public
- Sewer:Public Sewer
Finances and disclosures
- Price:$849,950
- Price per sq. ft.:$202.85
- Tax amount:$9,544 (2025)
New listings near 8501 Barrow Furnace Ln
- New
 $374,900Active2 beds 2 baths1,062 sq. ft.
$374,900Active2 beds 2 baths1,062 sq. ft.9253 Cardinal Forest Ln #101, LORTON, VA 22079
MLS# VAFX2277250Listed by: RE/MAX DISTINCTIVE REAL ESTATE, INC. - Open Sun, 12 to 2pmNew
 $949,000Active4 beds 4 baths3,520 sq. ft.
$949,000Active4 beds 4 baths3,520 sq. ft.8926 Jameson St, LORTON, VA 22079
MLS# VAFX2277202Listed by: WASHINGTON FINE PROPERTIES, LLC - Open Sun, 1 to 3pmNew
 $1,029,000Active4 beds 3 baths3,557 sq. ft.
$1,029,000Active4 beds 3 baths3,557 sq. ft.8846 Western Hemlock Way, LORTON, VA 22079
MLS# VAFX2277210Listed by: LONG & FOSTER REAL ESTATE, INC. - Open Sat, 1 to 3pmNew
 $525,000Active2 beds 2 baths1,558 sq. ft.
$525,000Active2 beds 2 baths1,558 sq. ft.8970 Fascination Ct #315, LORTON, VA 22079
MLS# VAFX2274062Listed by: SAMSON PROPERTIES - Coming Soon
 $650,000Coming Soon3 beds 4 baths
$650,000Coming Soon3 beds 4 baths8503 Bertsky Ln, LORTON, VA 22079
MLS# VAFX2276542Listed by: EXP REALTY, LLC - Open Sat, 1 to 3pmNew
 $810,000Active5 beds 4 baths3,687 sq. ft.
$810,000Active5 beds 4 baths3,687 sq. ft.9786 Lorraine Carol Way, LORTON, VA 22079
MLS# VAFX2276376Listed by: COLDWELL BANKER REALTY  $715,000Pending3 beds 4 baths2,058 sq. ft.
$715,000Pending3 beds 4 baths2,058 sq. ft.8408 Chaucer House Ct, LORTON, VA 22079
MLS# VAFX2276334Listed by: EXIT LANDMARK REALTY LORTON- New
 $438,000Active2 beds 2 baths930 sq. ft.
$438,000Active2 beds 2 baths930 sq. ft.8542 Blue Rock Ln, LORTON, VA 22079
MLS# VAFX2275454Listed by: SAMSON PROPERTIES  $449,990Pending2 beds 1 baths768 sq. ft.
$449,990Pending2 beds 1 baths768 sq. ft.9020 Kiger St, LORTON, VA 22079
MLS# VAFX2276160Listed by: CENTURY 21 REDWOOD REALTY $1,150,000Pending5 beds 5 baths5,118 sq. ft.
$1,150,000Pending5 beds 5 baths5,118 sq. ft.8090 Paper Birch Dr, LORTON, VA 22079
MLS# VAFX2276030Listed by: BERKSHIRE HATHAWAY HOMESERVICES PENFED REALTY
