8909 Robert Lundy Pl, Lorton, VA 22079
Local realty services provided by:Mountain Realty ERA Powered
8909 Robert Lundy Pl,Lorton, VA 22079
$899,000
- 5 Beds
- 5 Baths
- 4,499 sq. ft.
- Single family
- Pending
Listed by: judith petrak
Office: century 21 new millennium
MLS#:VAFX2274208
Source:BRIGHTMLS
Price summary
- Price:$899,000
- Price per sq. ft.:$199.82
- Monthly HOA dues:$120
About this home
Assumable VA loan at 2.25% for eligible buyers. Charming single-family home living just steps from local dining, services and shops, The Lorton Town Center, Metro buses, slug line to L'Enfant, and a direct train to DC — suburban comfort meets city convenience! Walk to VRE. 3 level-5 bedroom, 4 1/2 bath single family home with 4500 square feet of living space. Two car attached garage & 2 car drive way. Additional permitted space. Guest parking directly in front, plenty of free parking in VRE lot across the street. Community center & pool. Freshly painted throughout in City Loft. New carpet on lower level. Updated kitchen and bathrooms. Plantation shutters. Main level has hardwood floors with formal dining and sitting room, family room, huge kitchen and breakfast table space. 5th bedroom on lower level is NTC with a full bath and entertainment area. Theater room or 6th bedroom. Upstairs is large primary with ensuite bath, princess suite, and 3rd and 4th bedroom share Jack and Jill bath. Backyard can be fenced for the perfect private oasis.
Contact an agent
Home facts
- Year built:2003
- Listing ID #:VAFX2274208
- Added:67 day(s) ago
- Updated:December 17, 2025 at 10:50 AM
Rooms and interior
- Bedrooms:5
- Total bathrooms:5
- Full bathrooms:4
- Half bathrooms:1
- Living area:4,499 sq. ft.
Heating and cooling
- Cooling:Central A/C
- Heating:Central, Natural Gas
Structure and exterior
- Year built:2003
- Building area:4,499 sq. ft.
- Lot area:0.1 Acres
Schools
- High school:HAYFIELD SECONDARY SCHOOL
Utilities
- Water:Public
- Sewer:Public Sewer
Finances and disclosures
- Price:$899,000
- Price per sq. ft.:$199.82
- Tax amount:$9,955 (2025)
New listings near 8909 Robert Lundy Pl
- Open Sun, 1 to 3pmNew
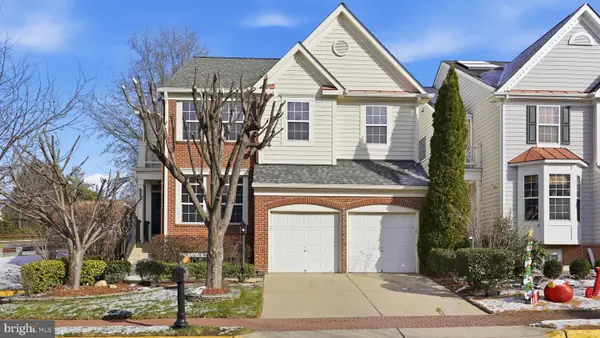 $899,000Active4 beds 3 baths4,159 sq. ft.
$899,000Active4 beds 3 baths4,159 sq. ft.8921 Mayhew Ct, LORTON, VA 22079
MLS# VAFX2281794Listed by: CENTURY 21 NEW MILLENNIUM - New
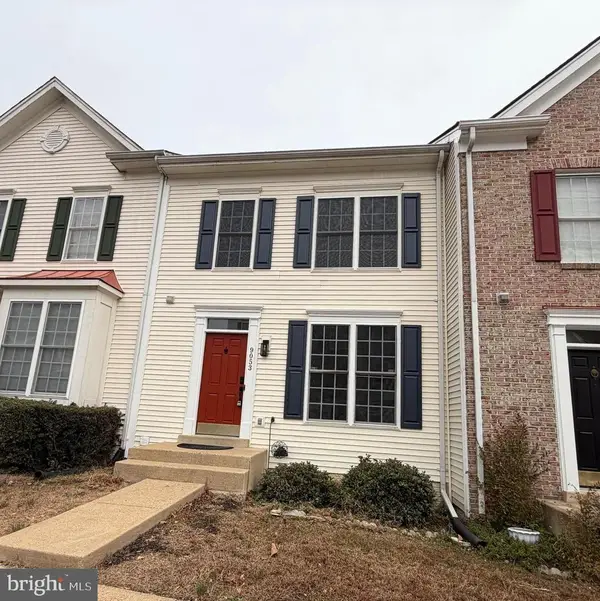 $550,000Active4 beds 4 baths2,148 sq. ft.
$550,000Active4 beds 4 baths2,148 sq. ft.9053 Two Bays Rd, LORTON, VA 22079
MLS# VAFX2281898Listed by: WEICHERT, REALTORS - New
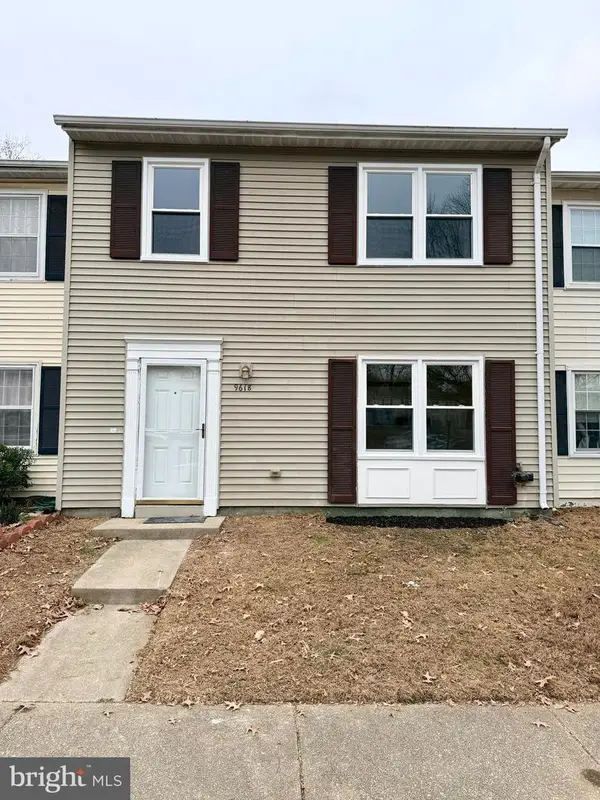 $499,000Active3 beds 2 baths1,320 sq. ft.
$499,000Active3 beds 2 baths1,320 sq. ft.9618 Inverary Ct, LORTON, VA 22079
MLS# VAFX2282024Listed by: FAIRFAX REALTY 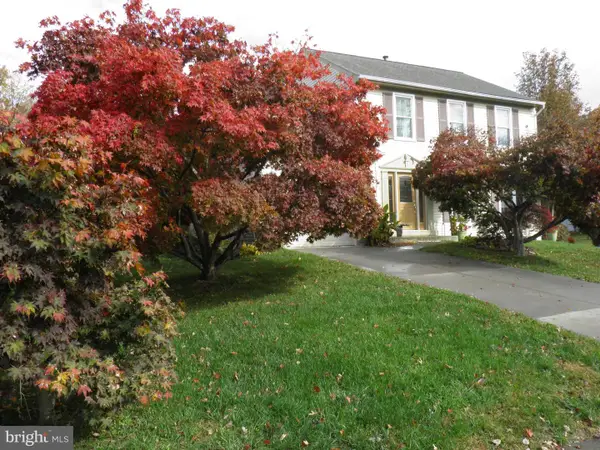 $705,000Pending3 beds 3 baths1,568 sq. ft.
$705,000Pending3 beds 3 baths1,568 sq. ft.8508 Silverdale Rd, LORTON, VA 22079
MLS# VAFX2280902Listed by: EXP REALTY, LLC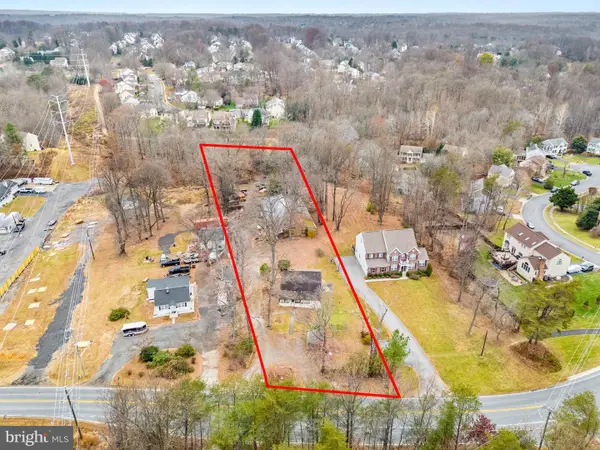 $899,900Active3 beds 1 baths1,120 sq. ft.
$899,900Active3 beds 1 baths1,120 sq. ft.8906 Hooes Rd, LORTON, VA 22079
MLS# VAFX2281540Listed by: SPRING HILL REAL ESTATE, LLC.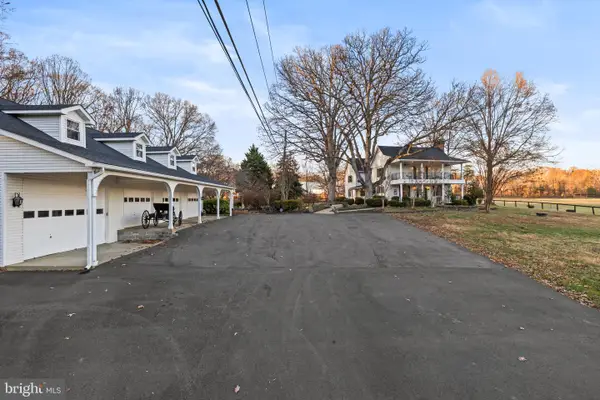 $3,250,000Active6 beds 4 baths
$3,250,000Active6 beds 4 baths10622- 10618-10624 Old Colchester Rd, LORTON, VA 22079
MLS# VAFX2280988Listed by: TTR SOTHEBY'S INTERNATIONAL REALTY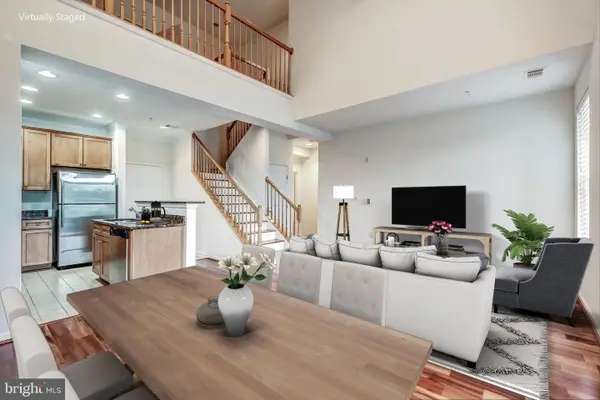 $450,000Active2 beds 2 baths1,250 sq. ft.
$450,000Active2 beds 2 baths1,250 sq. ft.9000 Lorton Station Blvd #205, LORTON, VA 22079
MLS# VAFX2280816Listed by: REDFIN CORPORATION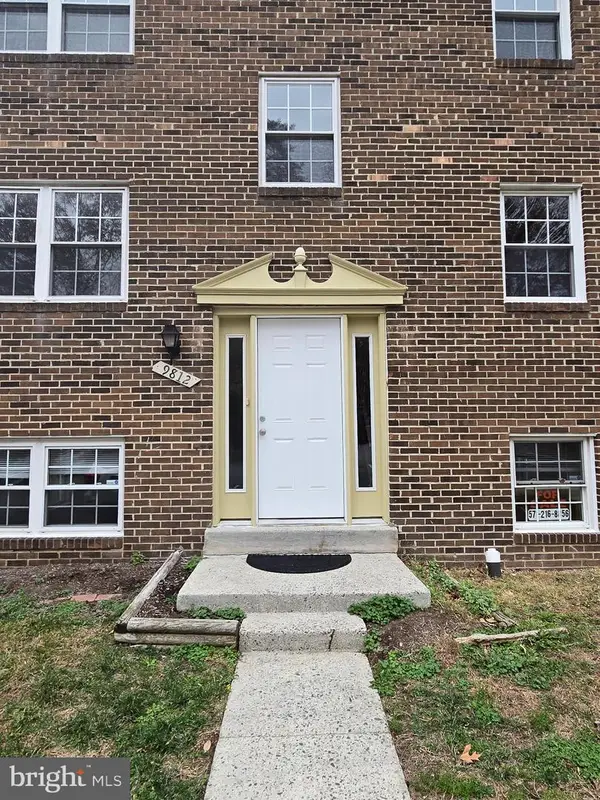 $415,000Pending4 beds 2 baths1,479 sq. ft.
$415,000Pending4 beds 2 baths1,479 sq. ft.9812 Hagel Cir, LORTON, VA 22079
MLS# VAFX2280132Listed by: LISTWITHFREEDOM.COM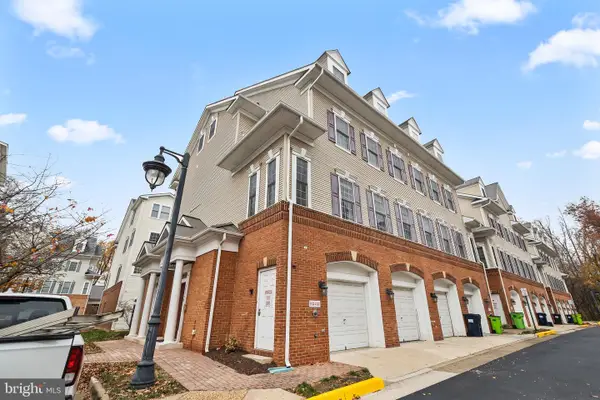 $480,000Pending3 beds 3 baths2,100 sq. ft.
$480,000Pending3 beds 3 baths2,100 sq. ft.8934 Milford Haven Ct #b, LORTON, VA 22079
MLS# VAFX2279916Listed by: RE/MAX ALLEGIANCE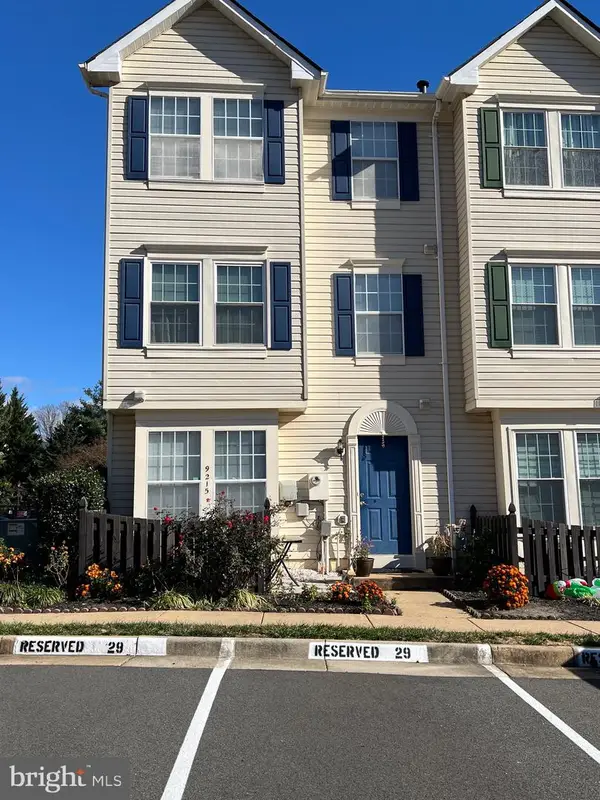 $459,990Pending3 beds 3 baths1,530 sq. ft.
$459,990Pending3 beds 3 baths1,530 sq. ft.9215 Cardinal Forest Ln #29, LORTON, VA 22079
MLS# VAFX2279930Listed by: SAMSON PROPERTIES
