9150 Stonegarden Dr, Lorton, VA 22079
Local realty services provided by:ERA Byrne Realty
9150 Stonegarden Dr,Lorton, VA 22079
$899,900
- 5 Beds
- 4 Baths
- 3,762 sq. ft.
- Single family
- Active
Listed by: albert d pasquali
Office: redfin corporation
MLS#:VAFX2274672
Source:BRIGHTMLS
Price summary
- Price:$899,900
- Price per sq. ft.:$239.21
- Monthly HOA dues:$120
About this home
Welcome to this beautifully maintained and thoughtfully updated home in the highly sought-after Lorton Station community—where convenience, comfort, and lifestyle converge. This impressive 3,762 SqFt residence features 5 bedrooms and 3.5 bathrooms across three spacious levels. Step into the grand two-story foyer, flooded with natural light from a stunning palladium window, and be greeted by gleaming hardwood floors that grace the entire main level. The heart of the home is the gourmet kitchen, featuring 42-inch cherry cabinets, granite countertops, stainless steel appliances, and an adjoining breakfast area. This space flows effortlessly into the expansive family room, complete with a cozy gas fireplace—perfect for everyday living and entertaining. French doors open to a dedicated home office, offering privacy and flexibility, while a conveniently located laundry room adds everyday practicality. Upstairs, you’ll find a mix of hardwood and carpet throughout four generously sized bedrooms. The luxurious primary suite includes a spacious sitting area, a walk-in closet, and a spa-like bath with a frameless walk-in shower and soaking tub—your private retreat at the end of the day. The fully finished walk-up lower level expands your living space with a large recreation room, legal fifth bedroom, full bathroom, and abundant storage. The yard size is small its not for buyers looking for large backyards and front yards, enjoy peace and privacy with this home’s serene setting backing to woods and adjacent to a quiet larger common area and an open field directly behind the home for kids to play. An attached two-car garage and ample guest parking right out front ensure parking is never an issue. Lorton Station offers unmatched amenities within walking distance—including two outdoor pools, a clubhouse, scenic walking/jogging paths, tennis and basketball courts, tot lots, and well-maintained common grounds. Ideal for commuters, this home is just minutes from I-95, the Amtrak Auto Train, Blue Line Metro, Lorton VRE and Bus Station, Route 1, and the Fairfax County Parkway. Fort Belvoir is under 3 miles away, and you’re just a short drive to Quantico, NGA, Burke Lake Park, Laurel Hill Golf Course, the historic Occoquan District, Liberty Market, and more. Recent updates include: HVAC (2022), Hot Water Heater (2018), Fresh Paint (2023), Washer & Dryer (2022), Dishwasher (2022), Dining room chandelier, Overhead lights & Ceiling fans, Wall cabinets & Storage cabinets laundry room, Brushed nickel outlet & switch covers, Exterior door handles & locks, Bathroom faucets, Removal & Replacement of attic insulation, Basement insulation, Landscaping with rubber mulch & concrete squares & exterior lighting. Don’t miss this incredible opportunity to own a move-in ready home in one of Northern Virginia’s most vibrant communities! Mortgage savings may be available for buyers of this listing.
Contact an agent
Home facts
- Year built:2003
- Listing ID #:VAFX2274672
- Added:63 day(s) ago
- Updated:December 18, 2025 at 02:45 PM
Rooms and interior
- Bedrooms:5
- Total bathrooms:4
- Full bathrooms:3
- Half bathrooms:1
- Living area:3,762 sq. ft.
Heating and cooling
- Cooling:Ceiling Fan(s), Central A/C
- Heating:Forced Air, Natural Gas
Structure and exterior
- Year built:2003
- Building area:3,762 sq. ft.
- Lot area:0.08 Acres
Schools
- High school:HAYFIELD SECONDARY SCHOOL
- Middle school:HAYFIELD SECONDARY SCHOOL
- Elementary school:LORTON STATION
Utilities
- Water:Public
- Sewer:Public Sewer
Finances and disclosures
- Price:$899,900
- Price per sq. ft.:$239.21
- Tax amount:$9,790 (2025)
New listings near 9150 Stonegarden Dr
- Coming Soon
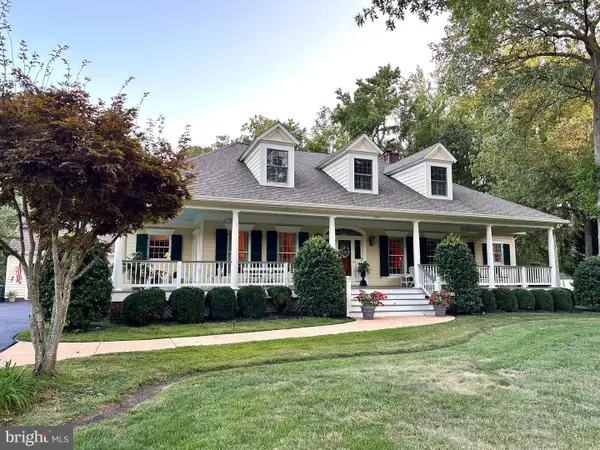 $1,049,900Coming Soon4 beds 4 baths
$1,049,900Coming Soon4 beds 4 baths5831 Oak Grove St, LORTON, VA 22079
MLS# VAFX2276808Listed by: LONG & FOSTER REAL ESTATE, INC. - Open Sun, 1 to 3pmNew
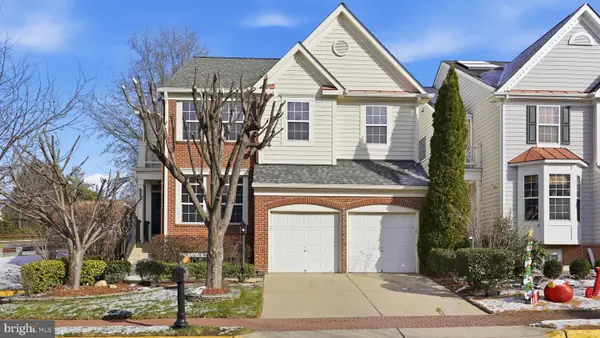 $899,000Active4 beds 3 baths4,159 sq. ft.
$899,000Active4 beds 3 baths4,159 sq. ft.8921 Mayhew Ct, LORTON, VA 22079
MLS# VAFX2281794Listed by: CENTURY 21 NEW MILLENNIUM 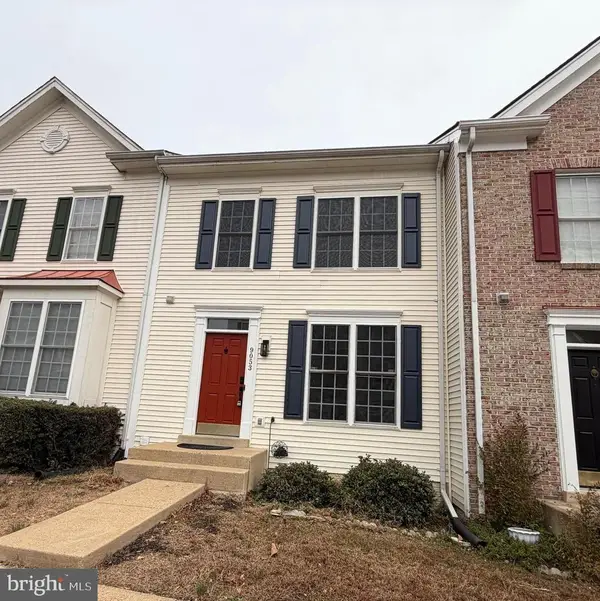 $550,000Pending4 beds 4 baths2,148 sq. ft.
$550,000Pending4 beds 4 baths2,148 sq. ft.9053 Two Bays Rd, LORTON, VA 22079
MLS# VAFX2281898Listed by: WEICHERT, REALTORS- New
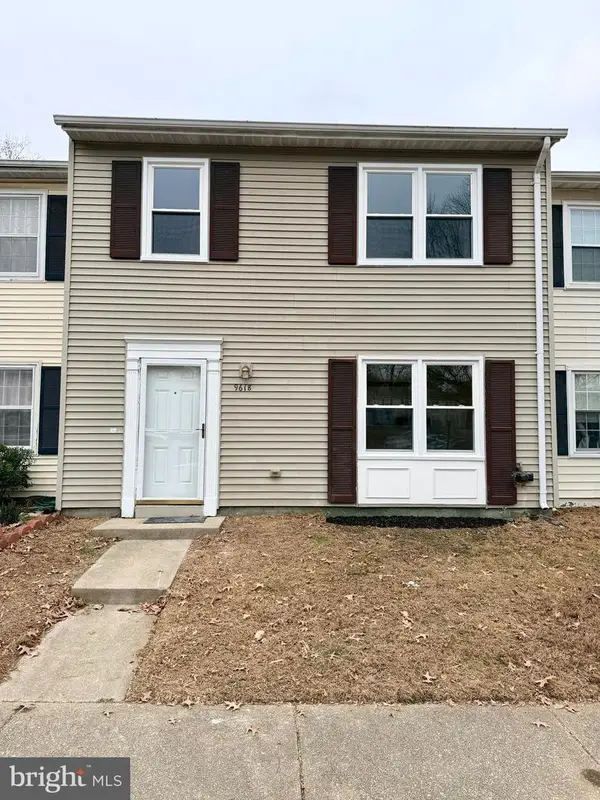 $499,000Active3 beds 2 baths1,320 sq. ft.
$499,000Active3 beds 2 baths1,320 sq. ft.9618 Inverary Ct, LORTON, VA 22079
MLS# VAFX2282024Listed by: FAIRFAX REALTY 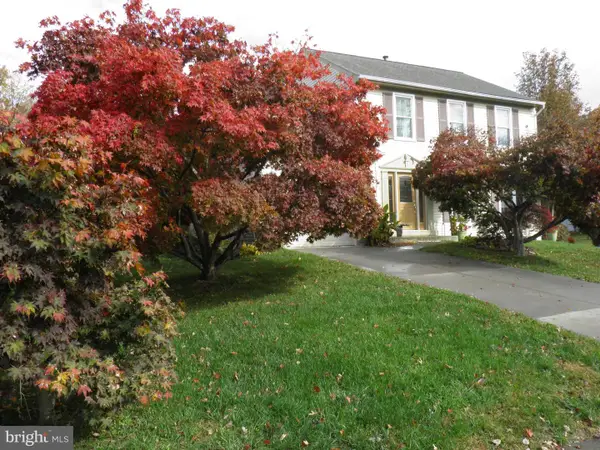 $705,000Pending3 beds 3 baths1,568 sq. ft.
$705,000Pending3 beds 3 baths1,568 sq. ft.8508 Silverdale Rd, LORTON, VA 22079
MLS# VAFX2280902Listed by: EXP REALTY, LLC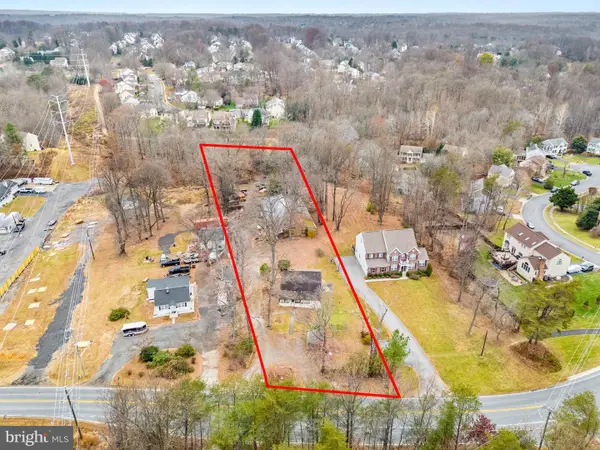 $899,900Active3 beds 1 baths1,120 sq. ft.
$899,900Active3 beds 1 baths1,120 sq. ft.8906 Hooes Rd, LORTON, VA 22079
MLS# VAFX2281540Listed by: SPRING HILL REAL ESTATE, LLC.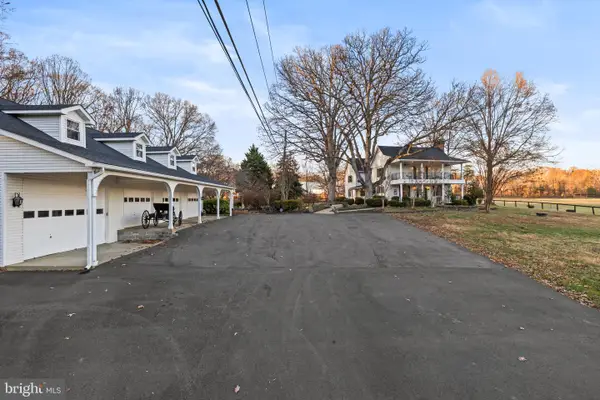 $3,250,000Active6 beds 4 baths
$3,250,000Active6 beds 4 baths10622- 10618-10624 Old Colchester Rd, LORTON, VA 22079
MLS# VAFX2280988Listed by: TTR SOTHEBY'S INTERNATIONAL REALTY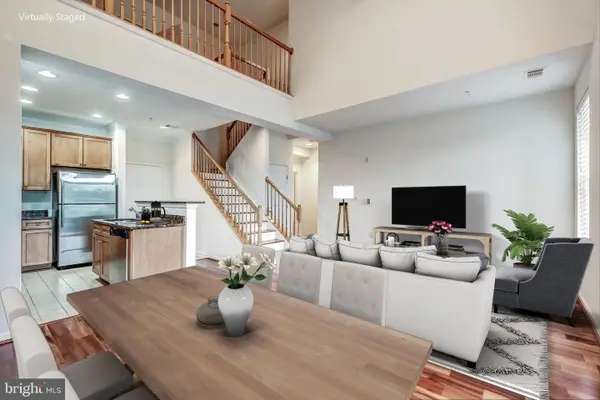 $450,000Active2 beds 2 baths1,250 sq. ft.
$450,000Active2 beds 2 baths1,250 sq. ft.9000 Lorton Station Blvd #205, LORTON, VA 22079
MLS# VAFX2280816Listed by: REDFIN CORPORATION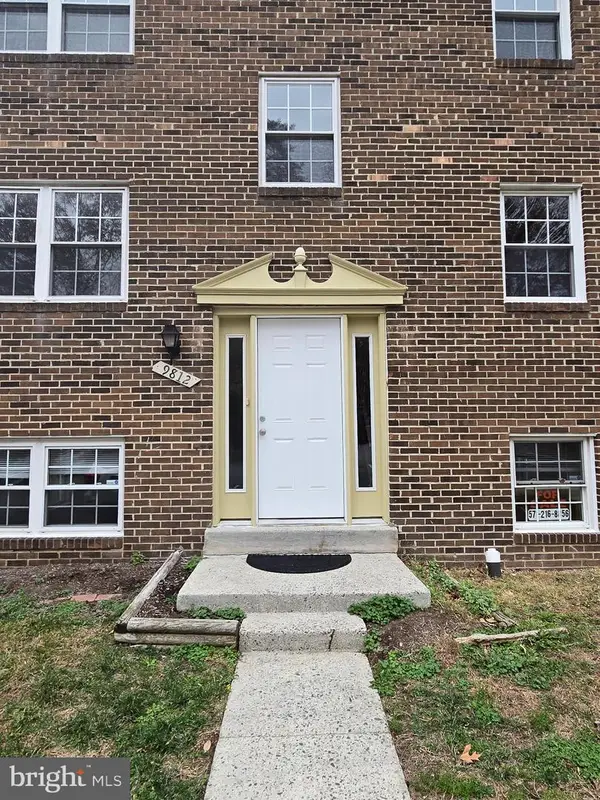 $415,000Pending4 beds 2 baths1,479 sq. ft.
$415,000Pending4 beds 2 baths1,479 sq. ft.9812 Hagel Cir, LORTON, VA 22079
MLS# VAFX2280132Listed by: LISTWITHFREEDOM.COM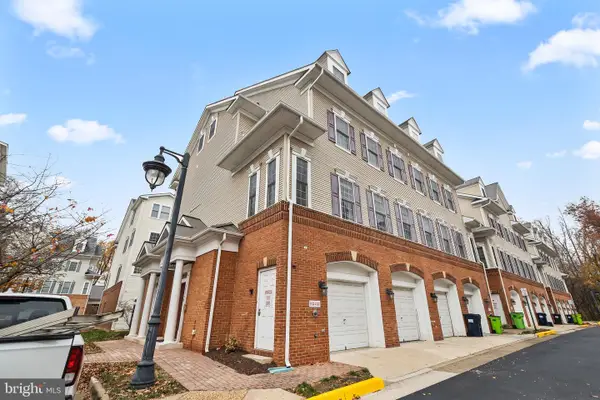 $480,000Pending3 beds 3 baths2,100 sq. ft.
$480,000Pending3 beds 3 baths2,100 sq. ft.8934 Milford Haven Ct #b, LORTON, VA 22079
MLS# VAFX2279916Listed by: RE/MAX ALLEGIANCE
