159 Plateau Rd, Louisa, VA 23093
Local realty services provided by:O'BRIEN REALTY ERA POWERED
Listed by: matthew d custer, dorothy j hall
Office: re/max executives
MLS#:VALA2008548
Source:BRIGHTMLS
Price summary
- Price:$799,000
- Price per sq. ft.:$360.23
- Monthly HOA dues:$10.42
About this home
Stunning Waterfront Retreat – Better Than New!
This extraordinary lakefront home was completely rebuilt from the studs out in 2024, with a brand-new addition including a expansive kitchen and living area and a spacious drive through garage . Designed with love and custom features for maintenance free living throughout, this home was intended to be the seller’s forever home—but life took them elsewhere, giving you the rare chance to own a thoughtfully crafted masterpiece that’s barely lived in. Be sure to watch the video tour! High speed internet!
Inside, you’ll find the chef’s kitchen is an absolute showstopper with triple-stack white shaker cabinets, glass display lighting, a massive 12' island with waterfall granite, hidden trash/recycling, and premium stainless appliances—including GE Profile Wi-Fi double ovens with side-swing doors, LG French-door fridge with craft ice, Samsung 3-shelf dishwasher, and more. A large walk-through pantry with glass barn doors adds both charm and function.
3 bedrooms and 3 spa-like bathrooms, each with Kohler bidet seats, granite counters, and rainfall showers with handheld wands. The downstairs guest suite boasts a double vanity plus a makeup station that anyone would adore. The upstairs primary suite features a tiled shower with custom glass and a convenient flip-down seat.
Thoughtful details are everywhere: custom granite folding station in the laundry, built-in soap dispensers at every sink, airy 15' ceilings with recessed dimmable lights, sleek 2-blade ceiling fans, and even the original whole-house attic fan that keeps things cool and efficient.
The finished 3-car garage is climate-controlled with a Daikin mini split, 3 insulated doors (one drive-through for your boat!), Wi-Fi-enabled wall mounted openers, and room for oversized vehicles or a trailered fishing boat .
Step outside and you’ll fall in love with lake life with open views and and gentle slope to the waterfront:
Expansive composite deck with aluminum railings that maximize your view
Covered outdoor living with ceiling fans
7-person LED hot tub (barely used!) with jaw-dropping views
Private boathouse built in 2014 with powered 4000 lb. lift, storage, and concrete launch to quickly get on the water for fishing and kayaking. new siding to match the house renovation in 2024. Approximately 125 of waterfront.
3 jet ski docks, perfect for summer fun
Great fishing and waterfowl hunting right in your cove, with deeper water just minutes away
Practical upgrades include new water treatment system (2024), well pump/tank and water heater (2022), oversized gutters, Ascend composite siding with transferable warranty, and more.
The community is peaceful and welcoming, with a private community deep water boat launch and docks for your use just a short walk away. Sunsets, stargazing, and walls of windows that make you feel like the outdoors is part of your living room—this property is pure magic.
Contact an agent
Home facts
- Year built:1982
- Listing ID #:VALA2008548
- Added:263 day(s) ago
- Updated:November 19, 2025 at 09:01 AM
Rooms and interior
- Bedrooms:3
- Total bathrooms:3
- Full bathrooms:3
- Living area:2,218 sq. ft.
Heating and cooling
- Cooling:Attic Fan, Ceiling Fan(s), Central A/C, Ductless/Mini-Split, Whole House Exhaust Ventilation, Whole House Fan, Zoned
- Heating:Central, Electric, Forced Air, Wall Unit, Zoned
Structure and exterior
- Roof:Architectural Shingle
- Year built:1982
- Building area:2,218 sq. ft.
- Lot area:0.93 Acres
Utilities
- Water:Well
- Sewer:On Site Septic, Private Septic Tank
Finances and disclosures
- Price:$799,000
- Price per sq. ft.:$360.23
- Tax amount:$2,796 (2024)
New listings near 159 Plateau Rd
- New
 $375,480Active3 beds 2 baths1,481 sq. ft.
$375,480Active3 beds 2 baths1,481 sq. ft.TBD Bannister Town Road, Louisa, VA 23093
MLS# 2531656Listed by: HOMETOWN REALTY - New
 $434,950Active3 beds 2 baths1,600 sq. ft.
$434,950Active3 beds 2 baths1,600 sq. ft.1220 Jefferson Highway, Louisa, VA 23093
MLS# 2531726Listed by: HOMETOWN REALTY - New
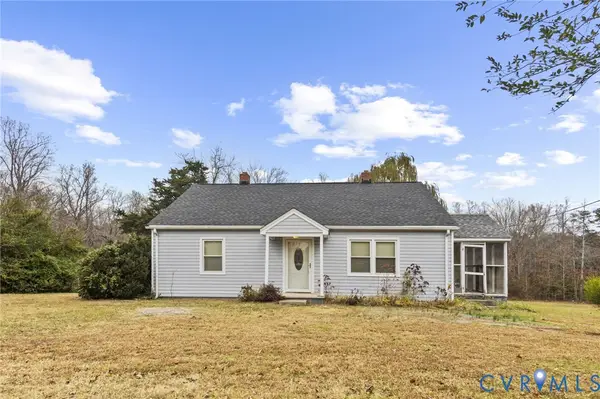 Listed by ERA$250,000Active2 beds 2 baths1,104 sq. ft.
Listed by ERA$250,000Active2 beds 2 baths1,104 sq. ft.8704 Three Notch Road, Louisa, VA 23093
MLS# 2531403Listed by: ERA WOODY HOGG & ASSOC - New
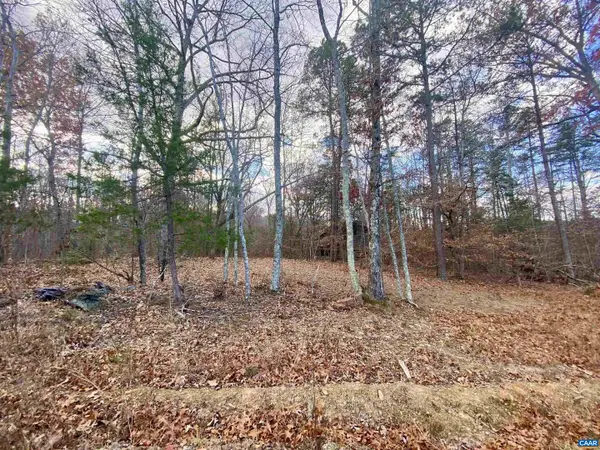 $65,000Active3.01 Acres
$65,000Active3.01 Acres0 Charles Ln, LOUISA, VA 23093
MLS# 671164Listed by: WILLIAM A. COOKE, LLC - New
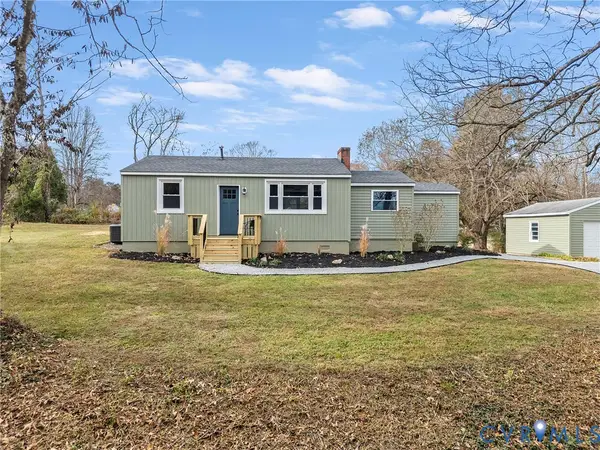 $299,950Active3 beds 2 baths1,000 sq. ft.
$299,950Active3 beds 2 baths1,000 sq. ft.168 Beach Road, Louisa, VA 23093
MLS# 2531550Listed by: LLOYD'S REAL ESTATE LLC - New
 $389,900Active3 beds 3 baths1,748 sq. ft.
$389,900Active3 beds 3 baths1,748 sq. ft.6797 Shannon Hill Road, Louisa, VA 23093
MLS# 2531634Listed by: ICON REALTY GROUP - New
 $439,900Active3 beds 2 baths1,812 sq. ft.
$439,900Active3 beds 2 baths1,812 sq. ft.104 Henson Ave, LOUISA, VA 23093
MLS# VALA2008914Listed by: LONG & FOSTER REAL ESTATE, INC. - Coming Soon
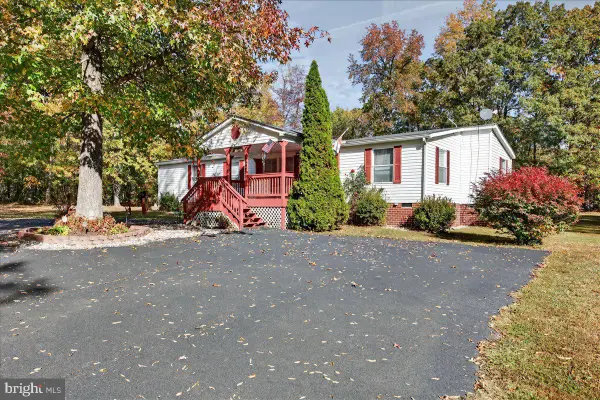 $340,000Coming Soon3 beds 2 baths
$340,000Coming Soon3 beds 2 baths220 Chalklevel Rd, LOUISA, VA 23093
MLS# VALA2008900Listed by: LAKE ANNA ISLAND REALTY - New
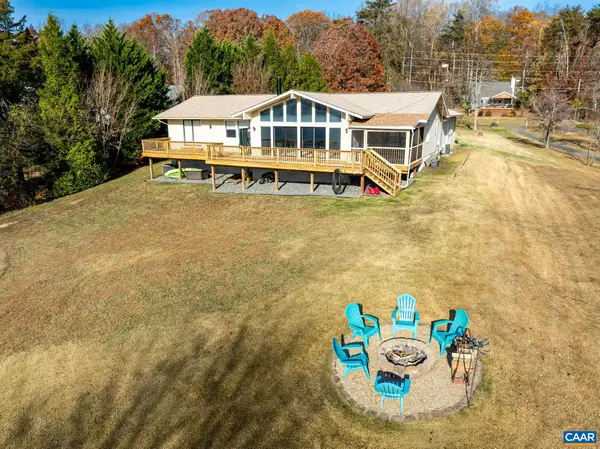 $708,000Active3 beds 3 baths2,761 sq. ft.
$708,000Active3 beds 3 baths2,761 sq. ft.1753 North Lakeshore Dr, Louisa, VA 23093
MLS# 671047Listed by: BETTER HOMES & GARDENS R.E.-PATHWAYS - New
 $529,000Active3 beds 2 baths1,332 sq. ft.
$529,000Active3 beds 2 baths1,332 sq. ft.1262 S Lakeshore Dr, LOUISA, VA 23093
MLS# VALA2008892Listed by: LAKE ANNA ISLAND REALTY
