47 Holly Springs Dr, Louisa, VA 23093
Local realty services provided by:O'BRIEN REALTY ERA POWERED
47 Holly Springs Dr,Louisa, VA 23093
$575,000
- 3 Beds
- 4 Baths
- 2,280 sq. ft.
- Single family
- Active
Listed by: katelyn mancini, alex p tiscornia
Office: howard hanna roy wheeler realty - charlottesville
MLS#:669464
Source:BRIGHTMLS
Price summary
- Price:$575,000
- Price per sq. ft.:$127.75
About this home
Southern Living designed home on 14 acres with woods & water views! This home was once a charming B&B! Main level living with airy 10' ceilings. Formal & informal living spaces. All bedrooms enjoy an en suite bath. Step inside from a rocking chair front porch with ceiling fans. Handsome glass French doors open to a spacious dining room and across the hall to the living room with wood burning fireplace. Chef's eat-in kitchen with SS appliances opens to a breakfast room with two walls of windows. Enjoy your water view and grilling on the elevated trex deck with staircase to an open flat yard & fenced area perfect for pets or gardening. Owners suite with sitting area,newly renovated bath & walk-in closet with custom organizers. Imagine the possibilities in the expansive unfinished basement with roughed-in plumbing. More than one door leads to the outdoors. Store your fishing poles and kayaks on one side and finish the other! Detached 2-car garage with 4 doors for easy in and out. Park your RV or boat under the carport. Whole house generator. Central vac. Fresh paint. New flooring. NEW roof (2024). Dual HVAC (one system new-2023). Water heaters (2025 & 2020). No HOA. Easy access to I-64 just 7 mi from your door!,Wood Cabinets,Fireplace in Family Room
Contact an agent
Home facts
- Year built:1993
- Listing ID #:669464
- Added:53 day(s) ago
- Updated:November 18, 2025 at 02:58 PM
Rooms and interior
- Bedrooms:3
- Total bathrooms:4
- Full bathrooms:3
- Half bathrooms:1
- Living area:2,280 sq. ft.
Heating and cooling
- Cooling:Central A/C, Heat Pump(s)
- Heating:Heat Pump(s)
Structure and exterior
- Roof:Architectural Shingle
- Year built:1993
- Building area:2,280 sq. ft.
- Lot area:14.32 Acres
Schools
- High school:LOUISA
- Middle school:LOUISA
- Elementary school:MOSS-NUCKOLS
Utilities
- Water:Well
- Sewer:Septic Exists
Finances and disclosures
- Price:$575,000
- Price per sq. ft.:$127.75
- Tax amount:$2,594 (2024)
New listings near 47 Holly Springs Dr
- New
 $375,480Active3 beds 2 baths1,481 sq. ft.
$375,480Active3 beds 2 baths1,481 sq. ft.TBD Bannister Town Road, Louisa, VA 23093
MLS# 2531656Listed by: HOMETOWN REALTY - New
 $434,950Active3 beds 2 baths1,600 sq. ft.
$434,950Active3 beds 2 baths1,600 sq. ft.1220 Jefferson Highway, Louisa, VA 23093
MLS# 2531726Listed by: HOMETOWN REALTY - New
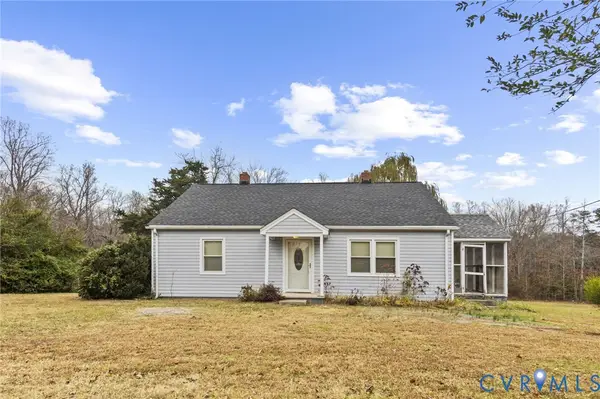 Listed by ERA$250,000Active2 beds 2 baths1,104 sq. ft.
Listed by ERA$250,000Active2 beds 2 baths1,104 sq. ft.8704 Three Notch Road, Louisa, VA 23093
MLS# 2531403Listed by: ERA WOODY HOGG & ASSOC - New
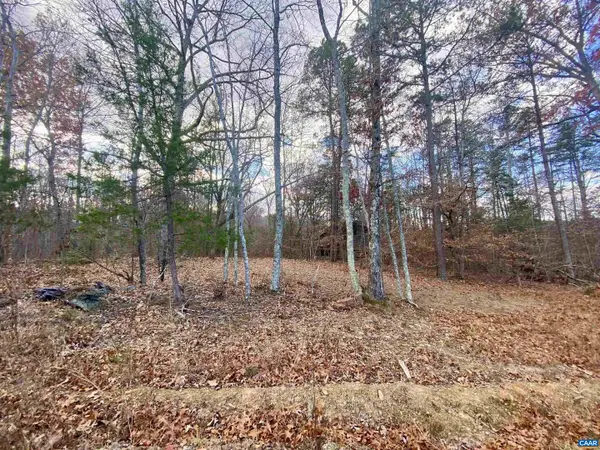 $65,000Active3.01 Acres
$65,000Active3.01 Acres0 Charles Ln, LOUISA, VA 23093
MLS# 671164Listed by: WILLIAM A. COOKE, LLC - New
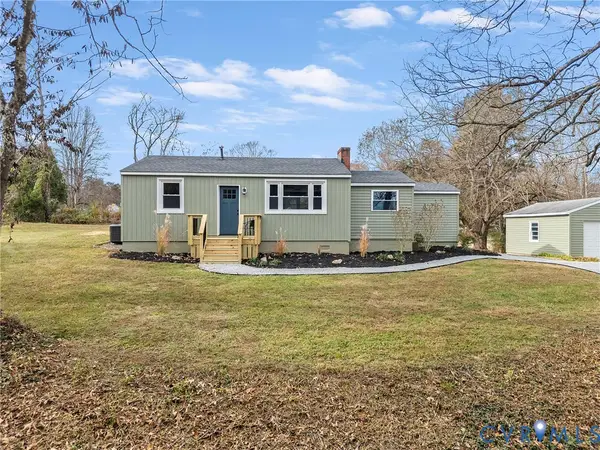 $299,950Active3 beds 2 baths1,000 sq. ft.
$299,950Active3 beds 2 baths1,000 sq. ft.168 Beach Road, Louisa, VA 23093
MLS# 2531550Listed by: LLOYD'S REAL ESTATE LLC - New
 $389,900Active3 beds 3 baths1,748 sq. ft.
$389,900Active3 beds 3 baths1,748 sq. ft.6797 Shannon Hill Road, Louisa, VA 23093
MLS# 2531634Listed by: ICON REALTY GROUP - New
 $439,900Active3 beds 2 baths1,812 sq. ft.
$439,900Active3 beds 2 baths1,812 sq. ft.104 Henson Ave, LOUISA, VA 23093
MLS# VALA2008914Listed by: LONG & FOSTER REAL ESTATE, INC. - Coming Soon
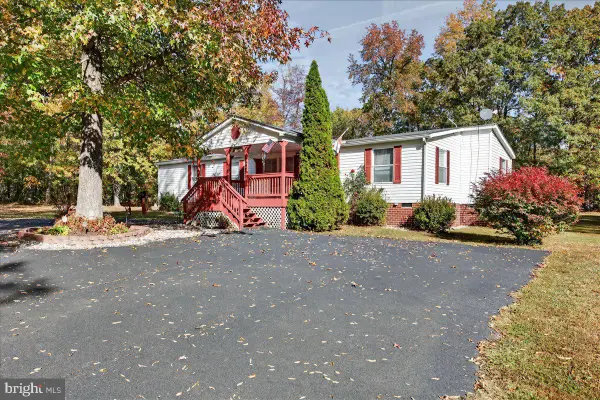 $340,000Coming Soon3 beds 2 baths
$340,000Coming Soon3 beds 2 baths220 Chalklevel Rd, LOUISA, VA 23093
MLS# VALA2008900Listed by: LAKE ANNA ISLAND REALTY - New
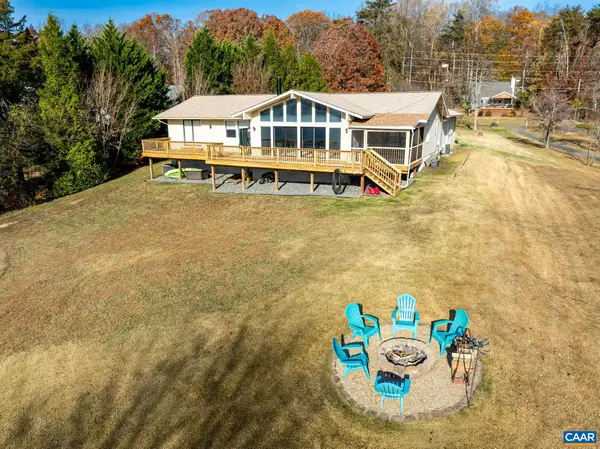 $708,000Active3 beds 3 baths2,761 sq. ft.
$708,000Active3 beds 3 baths2,761 sq. ft.1753 North Lakeshore Dr, Louisa, VA 23093
MLS# 671047Listed by: BETTER HOMES & GARDENS R.E.-PATHWAYS - New
 $529,000Active3 beds 2 baths1,332 sq. ft.
$529,000Active3 beds 2 baths1,332 sq. ft.1262 S Lakeshore Dr, LOUISA, VA 23093
MLS# VALA2008892Listed by: LAKE ANNA ISLAND REALTY
