1229 Boone Hill Dr, Lynchburg, VA 24503
Local realty services provided by:ERA Bill May Realty Company
1229 Boone Hill Dr,Lynchburg, VA 24503
$1,950,000
- 5 Beds
- 5 Baths
- 9,488 sq. ft.
- Single family
- Active
Listed by:jane blickenstaff
Office:blickenstaff & co realtors
MLS#:636254
Source:CHARLOTTESVILLE
Price summary
- Price:$1,950,000
- Price per sq. ft.:$205.52
About this home
Distinctive and Handsome describes this custom built home with everything you would want! Lakefront, Mountain views, inground pool, privacy and large open spaces. Architect: Bill Addison Builder: Bert Allen are creators of this awesome home with Dryvit, Copper roof and geothermal hvac. Boone Hill offers relaxing surroundings among picturesque homes in Bedford Co minutes from Boonsboro Country Club. Grand entrance with floating stairs welcomes you to the open great room, kitchen and dining. A huge wall of glass opens to mountain views. Main level boosts large primary bedroom with lavish bath and private enclosed porch. 2 more bedrooms and 2 full baths all on main. Oversized 3 car garage with a 50' x 50'ft rear driveway +circular front drive. Upstairs:2 more bedrooms +full bath. Terrace level is walk out to the pool. Family room, gym, 5th bath, bonus room and finished storage or home theater. Massive patio area surrounds the pool. Never duplicated for this price
Contact an agent
Home facts
- Year built:2003
- Listing ID #:636254
- Added:451 day(s) ago
- Updated:October 03, 2025 at 03:26 PM
Rooms and interior
- Bedrooms:5
- Total bathrooms:5
- Full bathrooms:5
- Living area:9,488 sq. ft.
Heating and cooling
- Cooling:Heat Pump
- Heating:Geothermal
Structure and exterior
- Year built:2003
- Building area:9,488 sq. ft.
- Lot area:2.35 Acres
Schools
- High school:Jefferson Forest
- Middle school:Forest
- Elementary school:Boonsboro
Utilities
- Water:Public
- Sewer:Septic Tank
Finances and disclosures
- Price:$1,950,000
- Price per sq. ft.:$205.52
- Tax amount:$5,392 (2022)
New listings near 1229 Boone Hill Dr
- New
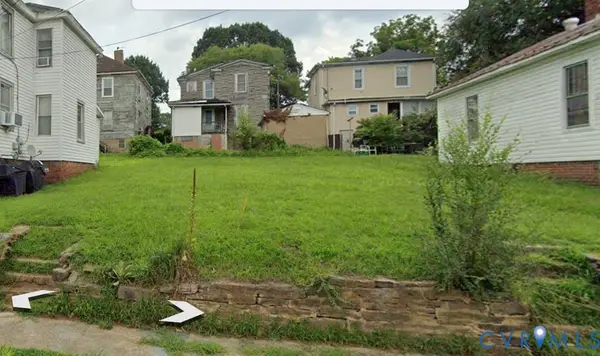 $28,000Active0.07 Acres
$28,000Active0.07 Acres620 SE Gum Street, Lynchburg, VA 24504
MLS# 2527477Listed by: WEICHERT BROCKWELL & ASSOCIATE 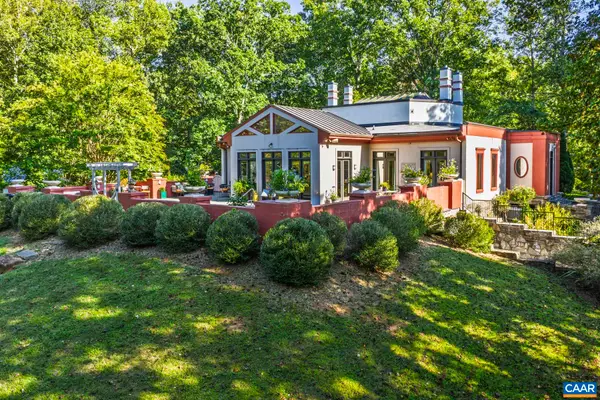 $1,225,000Active3 beds 3 baths5,177 sq. ft.
$1,225,000Active3 beds 3 baths5,177 sq. ft.4935 Mountain Laurel Dr, Lynchburg, VA 24503
MLS# 669206Listed by: BLICKENSTAFF & CO REALTORS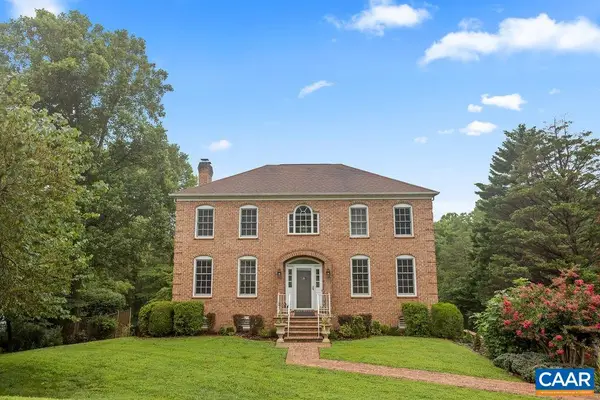 $499,900Active3 beds 4 baths2,782 sq. ft.
$499,900Active3 beds 4 baths2,782 sq. ft.3528 Ridgecroft Dr, Lynchburg, VA 24503
MLS# 667626Listed by: RE/MAX 1ST OLYMPIC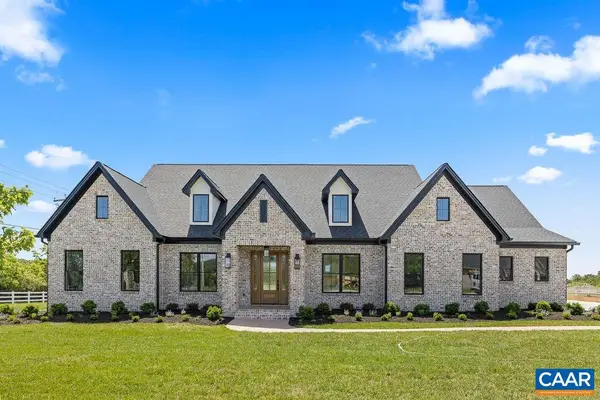 $1,200,000Active3 beds 5 baths3,630 sq. ft.
$1,200,000Active3 beds 5 baths3,630 sq. ft.100 Stable Ln, Lynchburg, VA 24503
MLS# 665690Listed by: BLICKENSTAFF & CO REALTORS- Open Sun, 12 to 3pm
 $361,500Active5 beds 3 baths2,800 sq. ft.
$361,500Active5 beds 3 baths2,800 sq. ft.2227 Ridgewood Drive, LYNCHBURG, VA 24503
MLS# VALY2000038Listed by: COPPERMINE REALTY 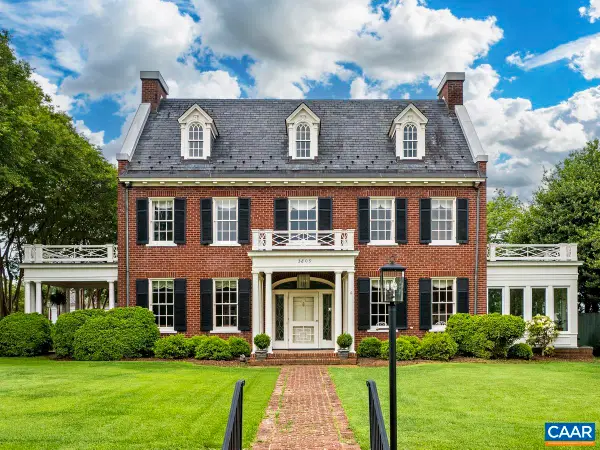 $1,150,000Pending6 beds 5 baths6,091 sq. ft.
$1,150,000Pending6 beds 5 baths6,091 sq. ft.3809 Peakland Pl, Lynchburg, VA 24503
MLS# 664913Listed by: BLICKENSTAFF & CO REALTORS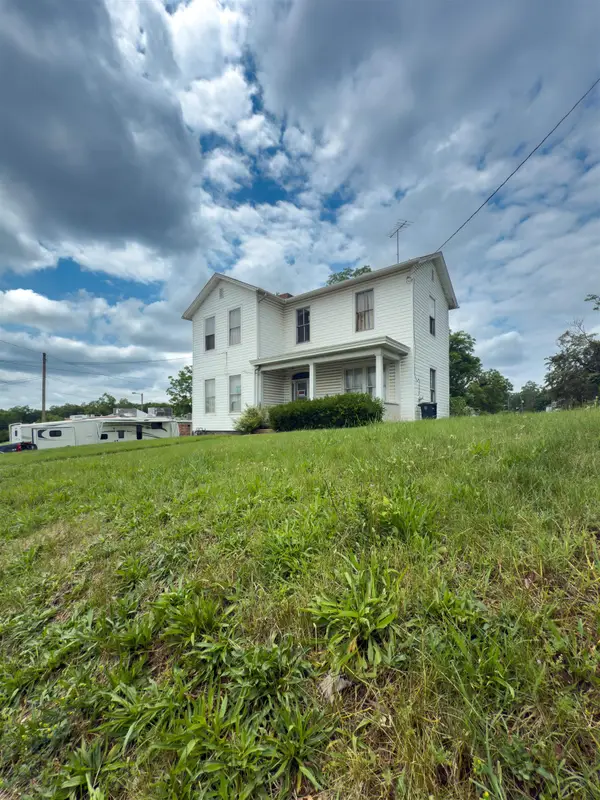 $82,000Pending3 beds 2 baths1,908 sq. ft.
$82,000Pending3 beds 2 baths1,908 sq. ft.2329 Fort Ave, Lynchburg, VA 24501
MLS# 664574Listed by: PEARSON SMITH REALTY LLC $100,000Active9.75 Acres
$100,000Active9.75 Acres1800 Florida Ave, LYNCHBURG, VA 24501
MLS# VALY2000036Listed by: SAMSON PROPERTIES $110,000Active1 beds 1 baths896 sq. ft.
$110,000Active1 beds 1 baths896 sq. ft.2105 Early Street, Lynchburg, VA 24503
MLS# 10573815Listed by: 1st Class Real Estate Mid-Atlantic $9,000Active0.14 Acres
$9,000Active0.14 Acres802 Early St, LYNCHBURG, VA 24503
MLS# VALY2000030Listed by: WEICHERT REALTORS - NANCY BEAHM REAL ESTATE
