28 Little Chestnut Ln, Lyndhurst, VA 22952
Local realty services provided by:ERA Bill May Realty Company
28 Little Chestnut Ln,Lyndhurst, VA 22952
$529,900
- 3 Beds
- 3 Baths
- 2,715 sq. ft.
- Single family
- Active
Listed by: tim wilday
Office: augusta realty group
MLS#:668360
Source:VA_HRAR
Price summary
- Price:$529,900
- Price per sq. ft.:$121.76
About this home
PRICE REDUCED $20,000 - Wooded Retreat Minutes from 1-64! Enjoy 5 acres of privacy and wildlife just a half-mile from Exit 96. Open-concept ranch with 3 living areas, finished walk-out basement, new 40' Trex deck, whole-house generator, and garages for 3 cars. You'll hear the gentle hum of travel-but gain unbeatable access to restaurants & shopping, Skyline Drive, and the Blue Ridge Parkway. The perfect blend of country tranquility and commuter convenience. This bright, single-story home offers skylights, a great room with gas logs, and a newly finished basement with woodstove; ideal for hobbies, home gym, or guest suite. Step out to the deck and enjoy a forest view alive with birds and deer. With quick highway access, Augusta County schools and taxes, and a full list of upgrades, this property delivers privacy without isolation. One Year Home Warranty included!
Contact an agent
Home facts
- Year built:1990
- Listing ID #:668360
- Added:83 day(s) ago
- Updated:November 18, 2025 at 04:02 PM
Rooms and interior
- Bedrooms:3
- Total bathrooms:3
- Full bathrooms:2
- Half bathrooms:1
- Living area:2,715 sq. ft.
Heating and cooling
- Cooling:Central AC
- Heating:Forced Air, Propane, Wood
Structure and exterior
- Roof:Architectural Style
- Year built:1990
- Building area:2,715 sq. ft.
- Lot area:5.11 Acres
Schools
- High school:Stuarts Draft
- Middle school:Stuarts Draft
- Elementary school:Stuarts Draft
Utilities
- Water:Public Water
- Sewer:Installed Conventional
Finances and disclosures
- Price:$529,900
- Price per sq. ft.:$121.76
- Tax amount:$3,000 (2025)
New listings near 28 Little Chestnut Ln
- New
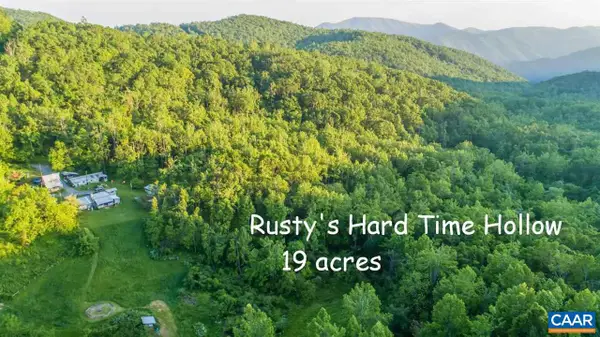 $495,000Active3 beds 2 baths216 sq. ft.
$495,000Active3 beds 2 baths216 sq. ft.16903 Blue Ridge Pkwy, LYNDHURST, VA 22952
MLS# 671029Listed by: REAL ESTATE III, INC.  $325,000Pending54 Acres
$325,000Pending54 AcresTBD Inch Run Ln, LYNDHURST, VA 22952
MLS# 670638Listed by: WHITETAIL PROPERTIES REAL ESTATE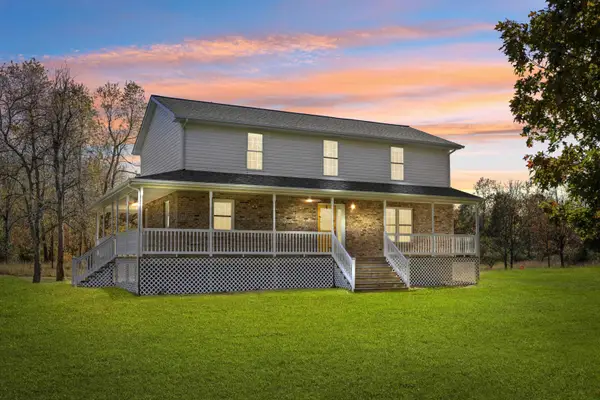 $450,000Pending5 beds 2 baths2,150 sq. ft.
$450,000Pending5 beds 2 baths2,150 sq. ft.57 Thomas Dr, LYNDHURST, VA 22952
MLS# 670495Listed by: NEST REALTY GROUP STAUNTON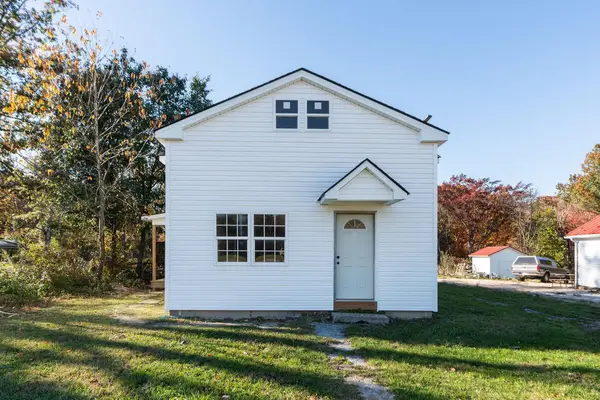 $189,000Active-- beds -- baths1,000 sq. ft.
$189,000Active-- beds -- baths1,000 sq. ft.1059 Mt Torrey Rd, LYNDHURST, VA 22952
MLS# 670469Listed by: PROPERTY MANAGEMENT OF VIRGINIA LC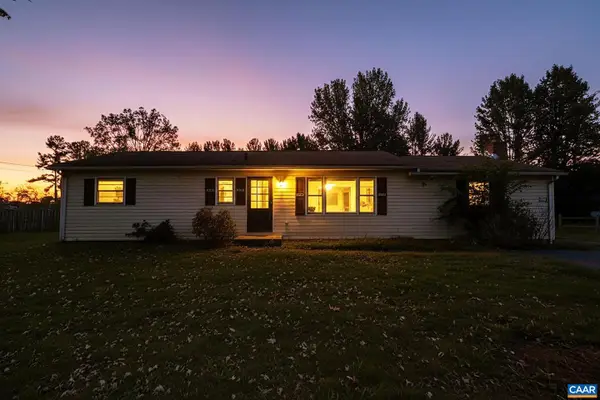 $130,000Active3 beds 1 baths1,477 sq. ft.
$130,000Active3 beds 1 baths1,477 sq. ft.74 Kingswood Ct, LYNDHURST, VA 22952
MLS# 670094Listed by: EXP REALTY LLC - STAFFORD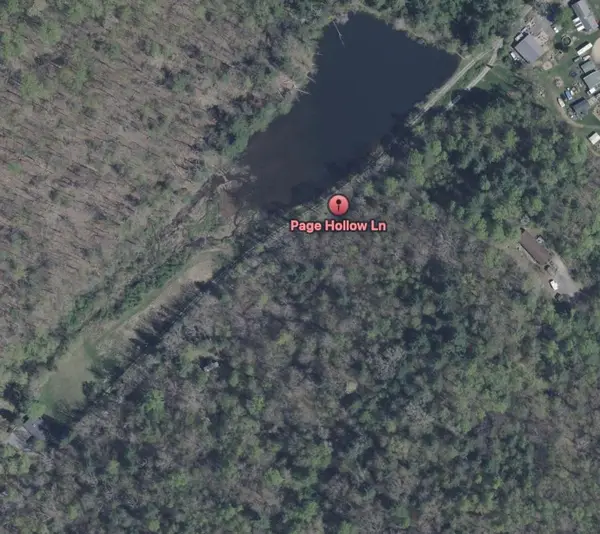 $225,000Active25.76 Acres
$225,000Active25.76 AcresTBD Page Hollow Ln, LYNDHURST, VA 22952
MLS# 669351Listed by: KLINE & CO. REAL ESTATE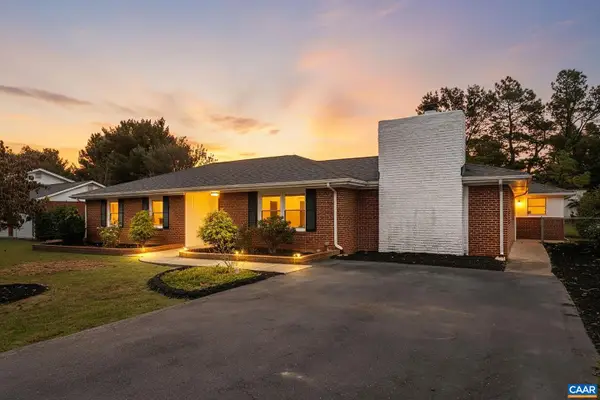 $375,000Pending3 beds 3 baths1,850 sq. ft.
$375,000Pending3 beds 3 baths1,850 sq. ft.66 Georganna Dr, LYNDHURST, VA 22952
MLS# 669368Listed by: EXP REALTY LLC - STAFFORD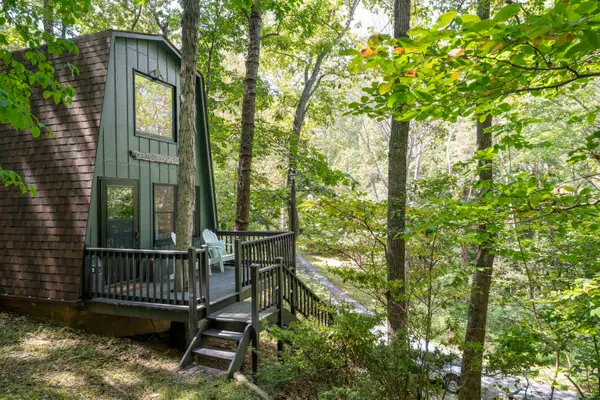 $242,000Pending2 beds 1 baths840 sq. ft.
$242,000Pending2 beds 1 baths840 sq. ft.21 Creekwood Ln, LYNDHURST, VA 22952
MLS# 669196Listed by: EXP REALTY LLC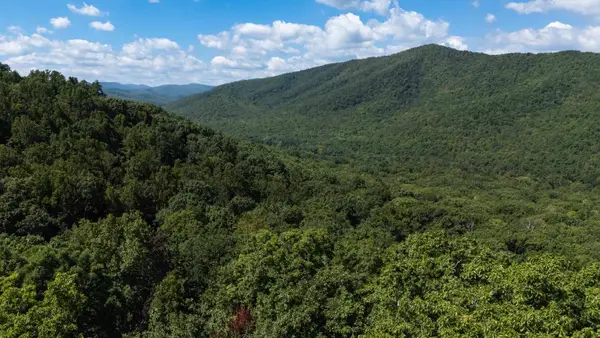 $325,000Active27.65 Acres
$325,000Active27.65 Acres180 Bear Path Ln, LYNDHURST, VA 22952
MLS# 668885Listed by: NEST REALTY GROUP STAUNTON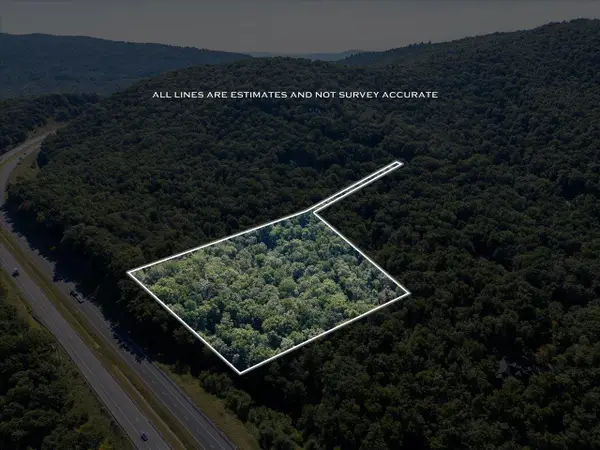 $125,000Active5.69 Acres
$125,000Active5.69 AcresTBD Ben Lyons Ln, LYNDHURST, VA 22952
MLS# 668349Listed by: RE/MAX ADVANTAGE-WAYNESBORO
