57 Thomas Dr, Lyndhurst, VA 22952
Local realty services provided by:ERA Bill May Realty Company
57 Thomas Dr,Lyndhurst, VA 22952
$450,000
- 5 Beds
- 2 Baths
- 2,150 sq. ft.
- Single family
- Active
Listed by:matthew pettway
Office:nest realty group staunton
MLS#:670495
Source:VA_HRAR
Price summary
- Price:$450,000
- Price per sq. ft.:$209.3
About this home
Step inside this endearing French country–style farmhouse, where timeless character meets warmth and light at every turn. The exterior’s three-quarter wraparound porch and cheerful dual yellow doors create an instantly welcoming feel—full of personality and presence. Inside, the home is bathed in natural light from both the front and back, creating a bright, open atmosphere. The main-level primary suite offers comfort and privacy, complete with its own door leading directly to the porch for peaceful mornings or quiet evenings outdoors. Upstairs, you’ll find four additional bedrooms, a full bath, and abundant storage. Recent updates include a new roof and fresh paint throughout, blending classic appeal with a fresh, move-in-ready feel. Set on 19+ private acres with a creek running it, the property provides both open space and wooded serenity. A detached outbuilding adds even more versatility for storage, hobbies, or workspace. A rare find, located in Augusta County-beautifully refreshed, naturally inviting, and surrounded by privacy!
Contact an agent
Home facts
- Year built:1993
- Listing ID #:670495
- Added:1 day(s) ago
- Updated:October 27, 2025 at 08:16 PM
Rooms and interior
- Bedrooms:5
- Total bathrooms:2
- Full bathrooms:2
- Living area:2,150 sq. ft.
Heating and cooling
- Cooling:Central AC
- Heating:Forced Air, Propane
Structure and exterior
- Year built:1993
- Building area:2,150 sq. ft.
- Lot area:19.06 Acres
Schools
- High school:Stuarts Draft
- Middle school:Stuarts Draft
- Elementary school:Stuarts Draft
Utilities
- Water:Public Water
- Sewer:Installed Conventional
Finances and disclosures
- Price:$450,000
- Price per sq. ft.:$209.3
- Tax amount:$2,398 (2025)
New listings near 57 Thomas Dr
- New
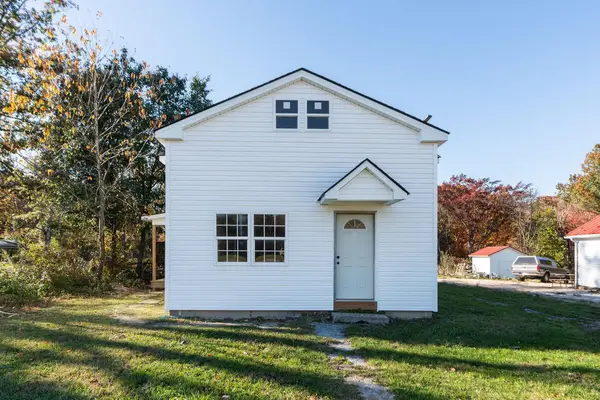 $189,000Active-- beds -- baths1,000 sq. ft.
$189,000Active-- beds -- baths1,000 sq. ft.1059 Mt Torrey Rd, LYNDHURST, VA 22952
MLS# 670469Listed by: PROPERTY MANAGEMENT OF VIRGINIA LC 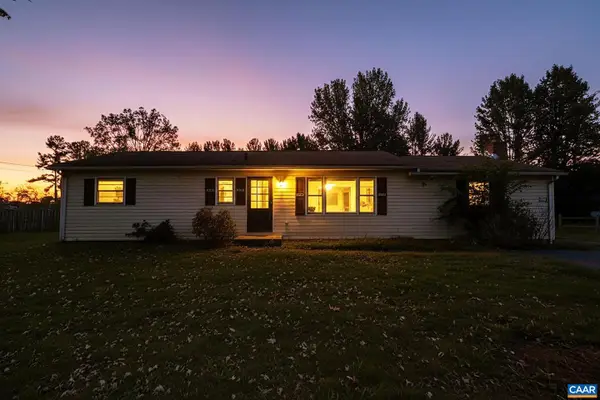 $145,000Active3 beds 1 baths1,477 sq. ft.
$145,000Active3 beds 1 baths1,477 sq. ft.74 Kingswood Ct, LYNDHURST, VA 22952
MLS# 670094Listed by: EXP REALTY LLC - STAFFORD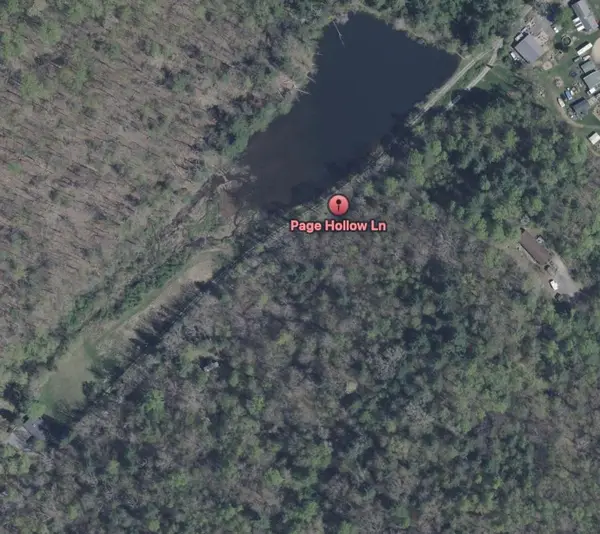 $225,000Active25.76 Acres
$225,000Active25.76 AcresTBD Page Hollow Ln, LYNDHURST, VA 22952
MLS# 669351Listed by: KLINE & CO. REAL ESTATE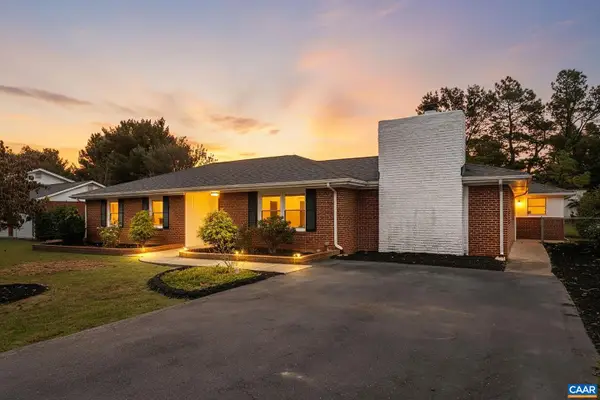 $375,000Pending3 beds 3 baths1,850 sq. ft.
$375,000Pending3 beds 3 baths1,850 sq. ft.66 Georganna Dr, LYNDHURST, VA 22952
MLS# 669368Listed by: EXP REALTY LLC - STAFFORD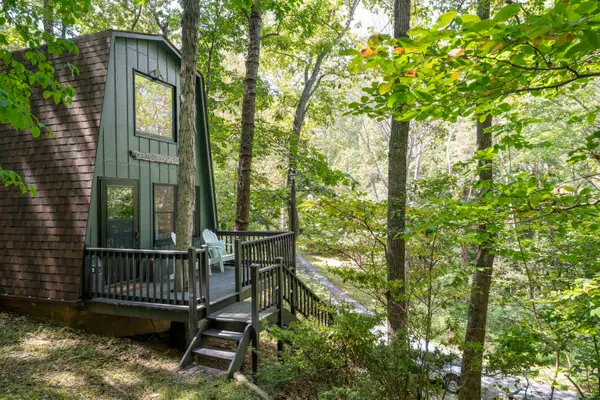 $242,000Pending2 beds 1 baths840 sq. ft.
$242,000Pending2 beds 1 baths840 sq. ft.21 Creekwood Ln, LYNDHURST, VA 22952
MLS# 669196Listed by: EXP REALTY LLC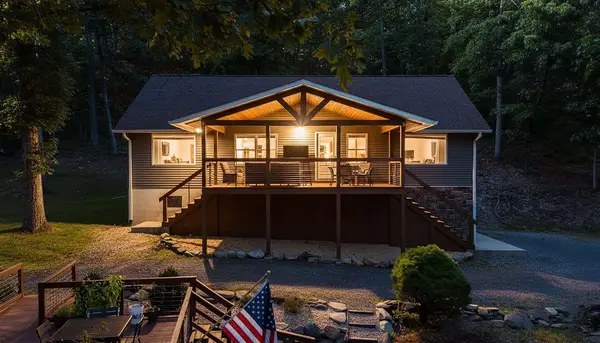 $499,900Pending2 beds 2 baths1,372 sq. ft.
$499,900Pending2 beds 2 baths1,372 sq. ft.451 Love Rd, LYNDHURST, VA 22952
MLS# 669142Listed by: FREEDOM REALTY GROUP LLC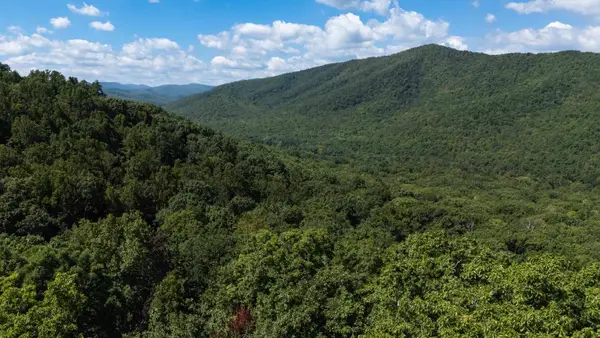 $325,000Active27.65 Acres
$325,000Active27.65 Acres180 Bear Path Ln, LYNDHURST, VA 22952
MLS# 668885Listed by: NEST REALTY GROUP STAUNTON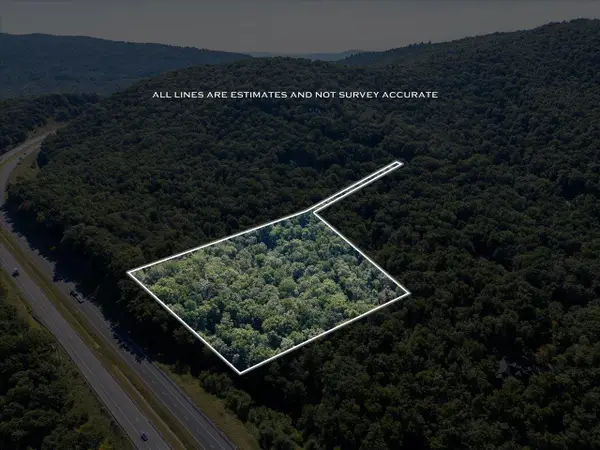 $125,000Active5.69 Acres
$125,000Active5.69 AcresTBD Ben Lyons Ln, LYNDHURST, VA 22952
MLS# 668349Listed by: RE/MAX ADVANTAGE-WAYNESBORO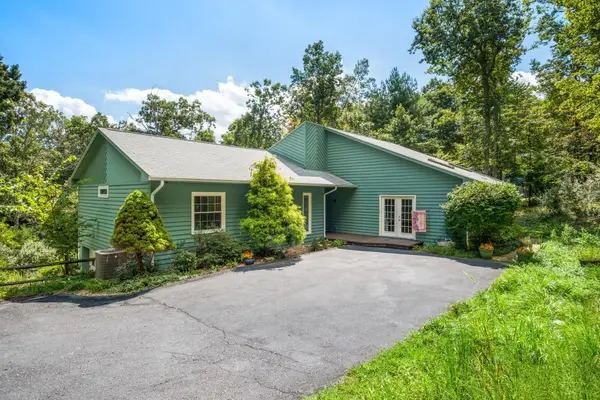 $529,900Active3 beds 3 baths2,715 sq. ft.
$529,900Active3 beds 3 baths2,715 sq. ft.28 Little Chestnut Ln, LYNDHURST, VA 22952
MLS# 668360Listed by: AUGUSTA REALTY GROUP
