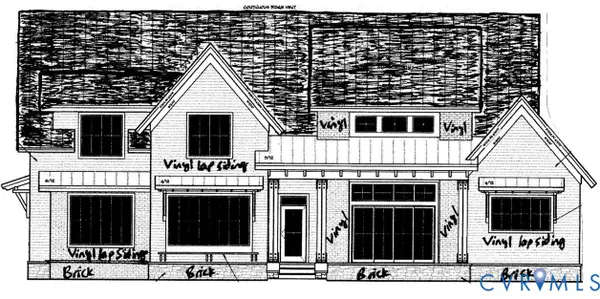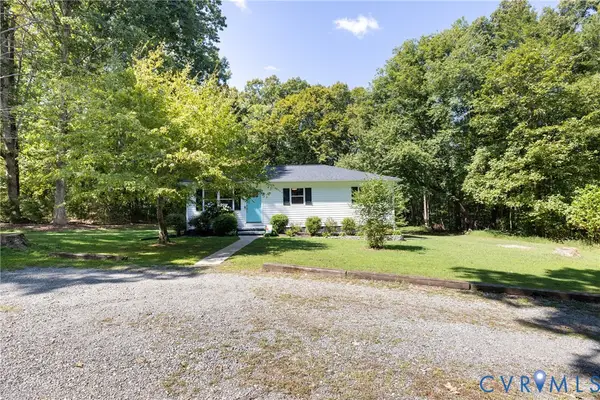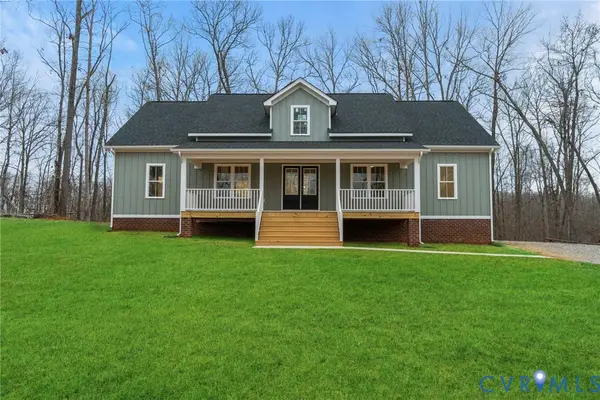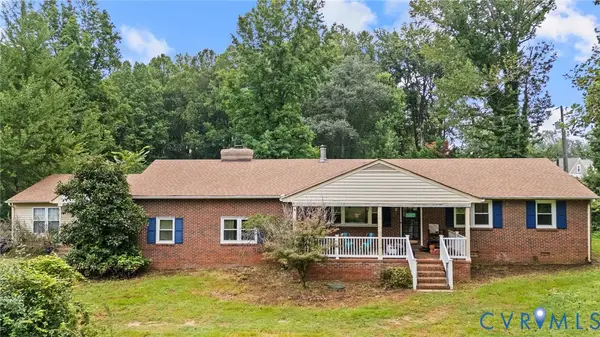1551 Smokey Ridge Road, Maidens, VA 23102
Local realty services provided by:Napier Realtors ERA
Listed by:blake poore
Office:compass
MLS#:2521751
Source:RV
Price summary
- Price:$1,380,000
- Price per sq. ft.:$313.57
- Monthly HOA dues:$110.92
About this home
Welcome to 1551 Smokey Ridge Road sitting atop 2.6 beautiful acres in the sought after Breeze Hill Neighborhood. Built in 2024, this home is a modern sanctuary in Maidens, VA, offering an inviting blend of elegance and comfort. This custom-built home boasts 4,401 square feet of meticulously designed living space, featuring four spacious bedrooms, three and a half luxurious bathrooms, office, second family room or extra bedroom. Step inside to discover the open concept living area, highlighted by soaring high ceilings and gleaming hardwood floors. The expansive family room, complete with a brick fireplace and large sliding doors to the incredible rear screened porch with haint blue ceilings (easy-breeze screen system), creates an ideal setting for relaxation and gatherings. The gourmet kitchen is a chef's delight, equipped with modern appliances, including gas cooking, convection oven, large pantry, and microwave, complemented by recessed lighting and an island. Unwind on the private screened porch of the main-level primary suite, offering direct access to the laundry room with chute and a generous walk-in closet. Additional amenities include oversized detached garage with epoxy floors and entertainment room above fully heated and cooled, breezeway to main house also with haint blue ceilings, instant hot water heating, 3 zone heating with gas back up furnace for main living area, 26,000 kw generator, wired for EV cars, hardie plank siding, Large storage area under rear deck, and paved driveway. Current owners have full set of plans for patio and pool design for side and rear yard. Experience the perfect blend of style and functionality in this exquisite home, designed for modern living. A must see! Be sure to check out the video too!
Contact an agent
Home facts
- Year built:2024
- Listing ID #:2521751
- Added:52 day(s) ago
- Updated:September 13, 2025 at 07:31 AM
Rooms and interior
- Bedrooms:4
- Total bathrooms:4
- Full bathrooms:3
- Half bathrooms:1
- Living area:4,401 sq. ft.
Heating and cooling
- Cooling:Zoned
- Heating:Electric, Forced Air, Heat Pump, Natural Gas, Zoned
Structure and exterior
- Year built:2024
- Building area:4,401 sq. ft.
- Lot area:2.6 Acres
Schools
- High school:Goochland
- Middle school:Goochland
- Elementary school:Randolph
Utilities
- Water:Well
- Sewer:Septic Tank
Finances and disclosures
- Price:$1,380,000
- Price per sq. ft.:$313.57
- Tax amount:$6,716 (2025)
New listings near 1551 Smokey Ridge Road
- New
 $849,000Active4 beds 4 baths2,908 sq. ft.
$849,000Active4 beds 4 baths2,908 sq. ft.1704 Bridgewater Bluff, Goochland, VA 23102
MLS# 2526750Listed by: FRONTIER PROPERTIES INC - New
 $1,400,000Active112.63 Acres
$1,400,000Active112.63 Acres2210 Denver Lane, Maidens, VA 23102
MLS# 2526805Listed by: HOMEFRONT REALTY LLC  $325,000Pending3 beds 1 baths960 sq. ft.
$325,000Pending3 beds 1 baths960 sq. ft.1722 Maidens Road, Goochland, VA 23102
MLS# 2526105Listed by: SHAHEEN RUTH MARTIN & FONVILLE $359,999Active6.08 Acres
$359,999Active6.08 Acres00 Perkinsville Lot 7 Road, Maidens, VA 23102
MLS# 2524921Listed by: LONG & FOSTER REALTORS $1,398,000Active5.25 Acres
$1,398,000Active5.25 Acres000 Perkinsville Lot 6 Road, Maidens, VA 23102
MLS# 2524926Listed by: LONG & FOSTER REALTORS $1,398,000Active5 beds 4 baths4,304 sq. ft.
$1,398,000Active5 beds 4 baths4,304 sq. ft.000 Perkinsville Lot 6 Road, Maidens, VA 23102
MLS# 2524936Listed by: LONG & FOSTER REALTORS $449,900Pending3 beds 3 baths1,762 sq. ft.
$449,900Pending3 beds 3 baths1,762 sq. ft.2290 White Horse Road, Maidens, VA 23102
MLS# 2523621Listed by: COMMONWEALTH REAL ESTATE CO $649,950Active3 beds 4 baths2,352 sq. ft.
$649,950Active3 beds 4 baths2,352 sq. ft.2786 Perkinsville Road, Maidens, VA 23102
MLS# 2522772Listed by: HOMETOWN REALTY SERVICES INC $725,000Active4 beds 2 baths2,674 sq. ft.
$725,000Active4 beds 2 baths2,674 sq. ft.1474 Timber Ridge, Maidens, VA 23102
MLS# 2520720Listed by: NEXTHOME ADVANTAGE $574,000Active4 beds 3 baths2,536 sq. ft.
$574,000Active4 beds 3 baths2,536 sq. ft.1850 Hawk Town Road, Maidens, VA 23102
MLS# 2520634Listed by: KELLER WILLIAMS REALTY
