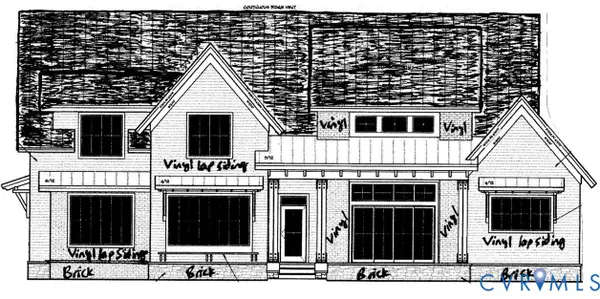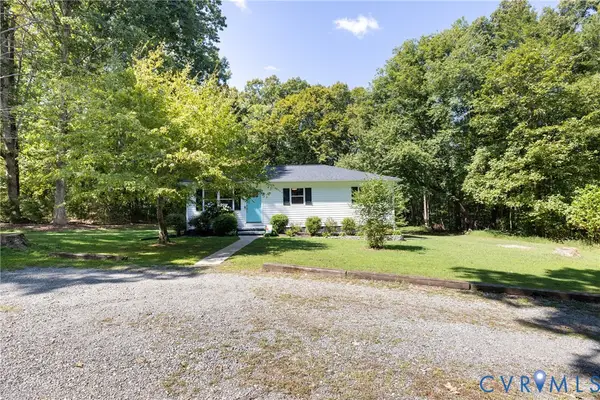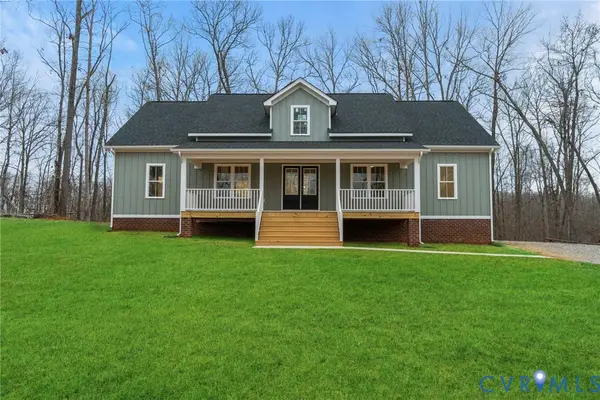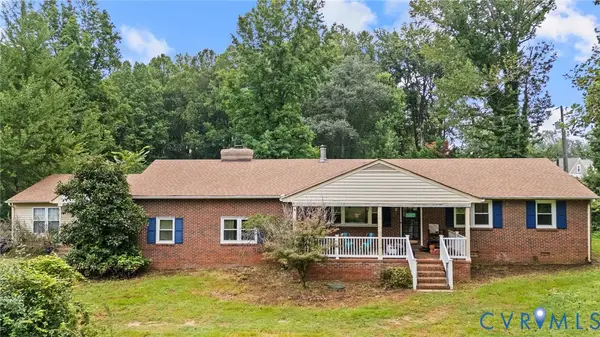1555 Smokey Ridge Road, Maidens, VA 23102
Local realty services provided by:ERA Woody Hogg & Assoc.
1555 Smokey Ridge Road,Maidens, VA 23102
$1,275,000
- 4 Beds
- 4 Baths
- 4,783 sq. ft.
- Single family
- Pending
Listed by:louise thompson
Office:visionary vistas
MLS#:2514325
Source:RV
Price summary
- Price:$1,275,000
- Price per sq. ft.:$266.57
- Monthly HOA dues:$110.92
About this home
Nearing completion and ready for you to make your selections on this custom built one level living home in popular Breeze Hill. Last chance to live in the final section of this sought after Rural Preservation community with miles of peaceful walking, 300 acres of cultivated fields and woodlands, plus great fishing at the lake, the Pavilion with fireplace for get-togethers and close to nearby services at the Courthouse Village. Live on the first floor and enjoy great potential in the finished 2nd floor with full suite, reading nook, and huge finished rec / media room with wet bar. The gracious foyer with 2 closets opens to inviting den with fireplace and built-ins. You will love the custom kitchen with large island, granite counters and unique built in buffet with glass doors to showcase your special pieces. Sunny breakfast room opens to rear covered porch. The primary suite has 2 walk in closets and custom built-ins, the bath with frameless glass shower and freestanding tub to enjoy. Three additional bedrooms & 2 more tile baths on main level offer many uses as guest rooms, office, and more. Finished 2nd level has a tremendous 5th suite with triple dormer, reading nook & full bath, perfect for unlimited uses of studio, crafts, music, office, home gym, playroom or guest suite. Another enormous additional recreation or media room with wet bar perfect for any activity. Walk in attic gives easy access to mechanicals and great storage. An active community, great schools all nearby including the new high tech elementary school!. Easy access to I-64 at Oilville and only 15 minutes to Short Pump, Westcreek & Innsbrook - Overlook wooded Preservation land from your rear covered porch & enjoy perfect county living yet accessible to everything!
Contact an agent
Home facts
- Year built:2025
- Listing ID #:2514325
- Added:121 day(s) ago
- Updated:September 13, 2025 at 07:31 AM
Rooms and interior
- Bedrooms:4
- Total bathrooms:4
- Full bathrooms:4
- Living area:4,783 sq. ft.
Heating and cooling
- Cooling:Central Air, Zoned
- Heating:Electric, Forced Air, Heat Pump, Propane, Zoned
Structure and exterior
- Roof:Composition
- Year built:2025
- Building area:4,783 sq. ft.
- Lot area:2.11 Acres
Schools
- High school:Goochland
- Middle school:Goochland
- Elementary school:Goochland
Utilities
- Water:Well
- Sewer:Septic Tank
Finances and disclosures
- Price:$1,275,000
- Price per sq. ft.:$266.57
New listings near 1555 Smokey Ridge Road
- New
 $849,000Active4 beds 4 baths2,908 sq. ft.
$849,000Active4 beds 4 baths2,908 sq. ft.1704 Bridgewater Bluff, Goochland, VA 23102
MLS# 2526750Listed by: FRONTIER PROPERTIES INC - New
 $1,400,000Active112.63 Acres
$1,400,000Active112.63 Acres2210 Denver Lane, Maidens, VA 23102
MLS# 2526805Listed by: HOMEFRONT REALTY LLC  $325,000Pending3 beds 1 baths960 sq. ft.
$325,000Pending3 beds 1 baths960 sq. ft.1722 Maidens Road, Goochland, VA 23102
MLS# 2526105Listed by: SHAHEEN RUTH MARTIN & FONVILLE $359,999Active6.08 Acres
$359,999Active6.08 Acres00 Perkinsville Lot 7 Road, Maidens, VA 23102
MLS# 2524921Listed by: LONG & FOSTER REALTORS $1,398,000Active5.25 Acres
$1,398,000Active5.25 Acres000 Perkinsville Lot 6 Road, Maidens, VA 23102
MLS# 2524926Listed by: LONG & FOSTER REALTORS $1,398,000Active5 beds 4 baths4,304 sq. ft.
$1,398,000Active5 beds 4 baths4,304 sq. ft.000 Perkinsville Lot 6 Road, Maidens, VA 23102
MLS# 2524936Listed by: LONG & FOSTER REALTORS $449,900Pending3 beds 3 baths1,762 sq. ft.
$449,900Pending3 beds 3 baths1,762 sq. ft.2290 White Horse Road, Maidens, VA 23102
MLS# 2523621Listed by: COMMONWEALTH REAL ESTATE CO $649,950Active3 beds 4 baths2,352 sq. ft.
$649,950Active3 beds 4 baths2,352 sq. ft.2786 Perkinsville Road, Maidens, VA 23102
MLS# 2522772Listed by: HOMETOWN REALTY SERVICES INC $725,000Active4 beds 2 baths2,674 sq. ft.
$725,000Active4 beds 2 baths2,674 sq. ft.1474 Timber Ridge, Maidens, VA 23102
MLS# 2520720Listed by: NEXTHOME ADVANTAGE $574,000Active4 beds 3 baths2,536 sq. ft.
$574,000Active4 beds 3 baths2,536 sq. ft.1850 Hawk Town Road, Maidens, VA 23102
MLS# 2520634Listed by: KELLER WILLIAMS REALTY
