2453 Maidens Rd, Maidens, VA 23102
Local realty services provided by:ERA Valley Realty
2453 Maidens Rd,Maidens, VA 23102
$2,600,000
- 4 Beds
- 3 Baths
- 4,172 sq. ft.
- Single family
- Pending
Listed by: dare tulloch
Office: long & foster real estate, inc.
MLS#:VAGO2000258
Source:BRIGHTMLS
Price summary
- Price:$2,600,000
- Price per sq. ft.:$623.2
About this home
Back on the market, due to no fault of the seller. Serenity Farm welcomes you to its 109 acres with beautiful fields surrounded by majestic oaks and other hardwoods. The estate features a sophisticated 4-bedroom French Country Chateau, complemented by a screened porch and multiple flagstone terraces surrounded by perennial flowers. Step through the front doors to the grand foyer with its spiral staircase and admire 10 ft ceilings with heavy custom crown moulding, throughout the home, and arched doorways on the first floor. Enter the living room with marble surround fireplace. Walk into the library with built-in shelves and cabinets on 2 walls, another fireplace and accesses to the screen porch. Continue through the casual dining room with more built-ins and closets and enter the gourmet chef’s kitchen, featuring a large island with a Wolf gas cooktop and downdraft vent, double ovens, built-in Sub-Zero refrigerator, breakfast nook and large laundry. Wander across the hall to the classic dining room with its stunning new lighting. Ascend the stairs to the huge primary bedroom, which features double closets and lots of natural light. The primary bath has a large double vanity, steam shower, separate tub and large closet. The 4th bedroom has built-in floor to ceiling cabinets for possible office. There is space for a future elevator using the hall closets. The property also boasts solar power and new heat pumps, a golf hole out back with sand traps and also a dedicated gas grill line. Additional features include a charming detached studio with patio and retractable pergola, pump house nearby with half bath, elegant in-ground saltwater pool, large yoga deck, chicken coop and another garage and shed. The extensive landscaping, with irrigation systems in the garden and back yard, creates a lush, vibrant environment. Stroll through the woods to the 2-acre pond, perfect for tranquil moments or recreational activities. Fields of wildflowers enhance the natural charm of the property. Land Use farming has reduced the taxes to $5588/year. This property offers endless possibilities. Whether seeking a private retreat or elegant estate to entertain, enjoy this timeless testament to luxury and nature's beauty.
Contact an agent
Home facts
- Year built:1996
- Listing ID #:VAGO2000258
- Added:471 day(s) ago
- Updated:November 14, 2025 at 08:40 AM
Rooms and interior
- Bedrooms:4
- Total bathrooms:3
- Full bathrooms:2
- Half bathrooms:1
- Living area:4,172 sq. ft.
Heating and cooling
- Cooling:Heat Pump(s)
- Heating:Electric, Heat Pump(s)
Structure and exterior
- Roof:Architectural Shingle
- Year built:1996
- Building area:4,172 sq. ft.
- Lot area:109.22 Acres
Schools
- High school:GOOCHLAND
- Middle school:GOOCHLAND
- Elementary school:RANDOLPH (GOOCHLAND)
Utilities
- Water:Well
Finances and disclosures
- Price:$2,600,000
- Price per sq. ft.:$623.2
- Tax amount:$5,588 (2024)
New listings near 2453 Maidens Rd
- New
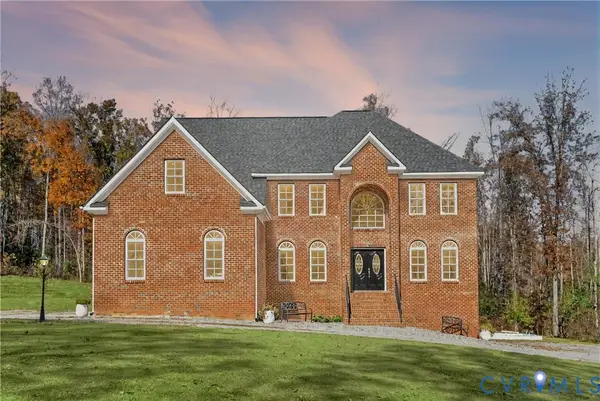 $1,550,000Active4 beds 6 baths6,952 sq. ft.
$1,550,000Active4 beds 6 baths6,952 sq. ft.2436 Gammons Creek Drive, Maidens, VA 23102
MLS# 2527762Listed by: REAL BROKER LLC - New
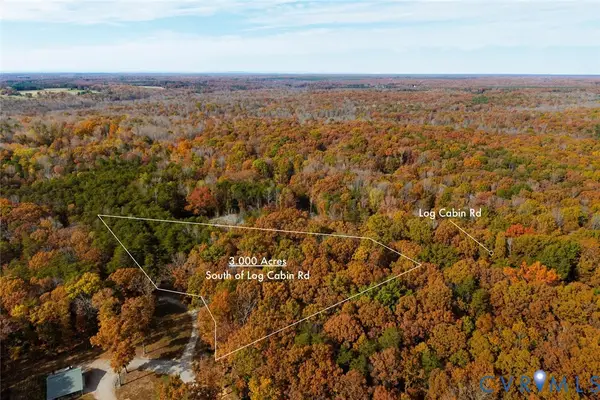 $225,000Active3 Acres
$225,000Active3 Acres000 Maidens Road, Maidens, VA 23102
MLS# 2530889Listed by: LONG & FOSTER REALTORS 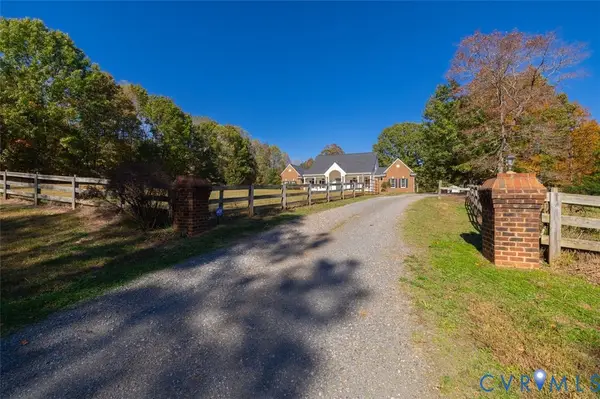 $749,900Pending4 beds 5 baths3,503 sq. ft.
$749,900Pending4 beds 5 baths3,503 sq. ft.12572 Gallop Lane, Louisa, VA 23102
MLS# 2529294Listed by: HOMETOWN REALTY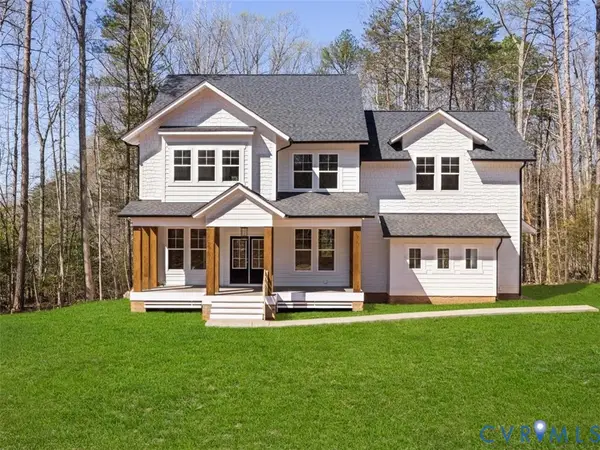 $1,250,000Pending4 beds 4 baths3,977 sq. ft.
$1,250,000Pending4 beds 4 baths3,977 sq. ft.1560 Smokey Ridge Road, Maidens, VA 23102
MLS# 2529626Listed by: LONG & FOSTER REALTORS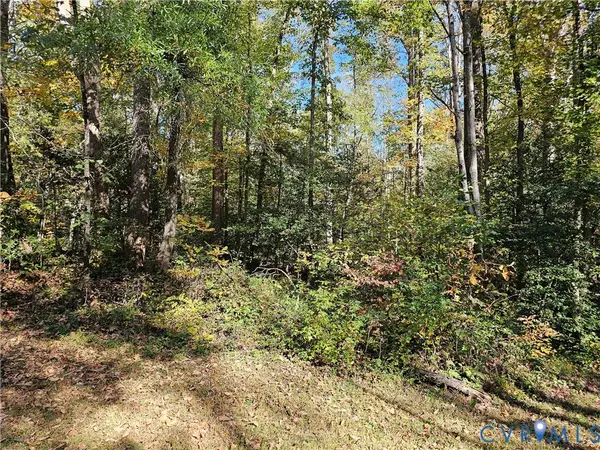 $158,000Active5.26 Acres
$158,000Active5.26 Acres2614 Perkinsville Road, Maidens, VA 23102
MLS# 2529592Listed by: LONG & FOSTER REALTORS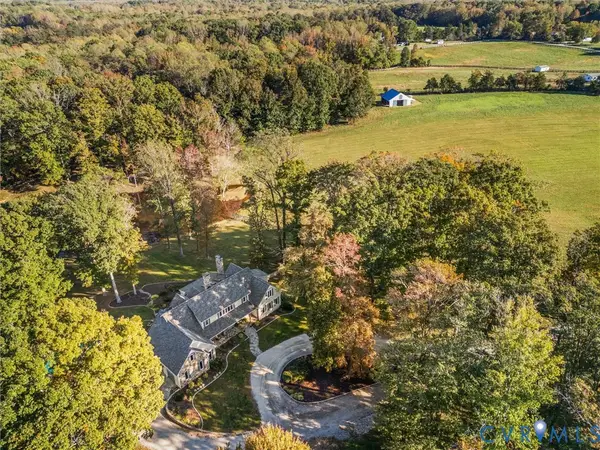 $1,795,000Active4 beds 4 baths3,581 sq. ft.
$1,795,000Active4 beds 4 baths3,581 sq. ft.2575 Maidens Road, Maidens, VA 23102
MLS# 2529127Listed by: OPEN GATE REALTY GROUP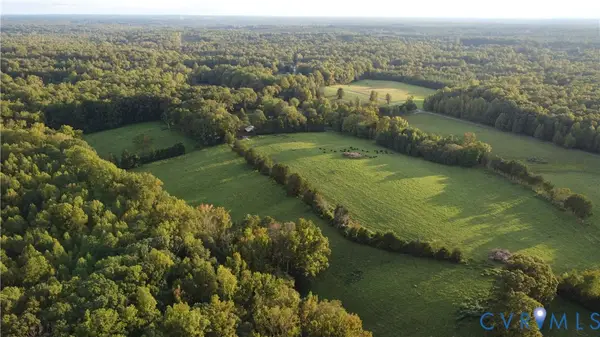 $359,999Active6.08 Acres
$359,999Active6.08 Acres00 Perkinsville Lot 7 Road, Maidens, VA 23102
MLS# 2528983Listed by: REAL BROKER LLC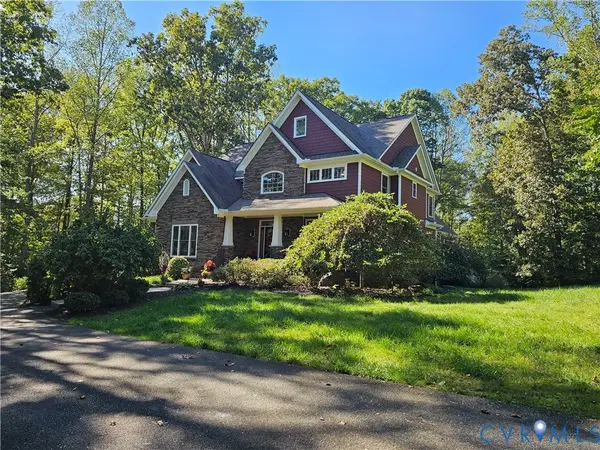 $998,500Pending4 beds 5 baths4,011 sq. ft.
$998,500Pending4 beds 5 baths4,011 sq. ft.2422 Bridgewater Drive, Maidens, VA 23102
MLS# 2527989Listed by: PREMIER PROPERTIES REALTY LLC $499,950Active3 beds 2 baths1,600 sq. ft.
$499,950Active3 beds 2 baths1,600 sq. ft.2758 Perkinsville Road, Maidens, VA 23102
MLS# 2527655Listed by: HOMETOWN REALTY SERVICES INC $579,950Active3 beds 3 baths2,206 sq. ft.
$579,950Active3 beds 3 baths2,206 sq. ft.2792 Perkinsville Road, Maidens, VA 23102
MLS# 2527678Listed by: HOMETOWN REALTY SERVICES INC
