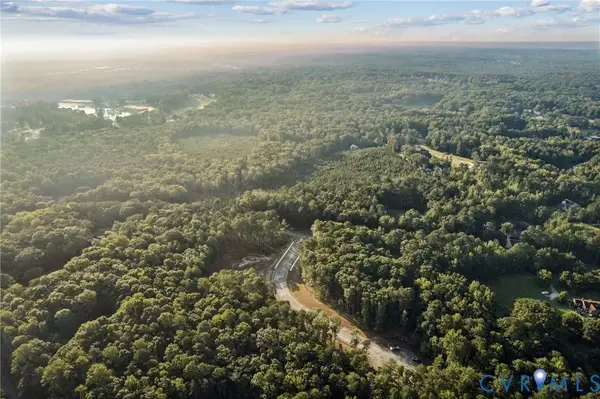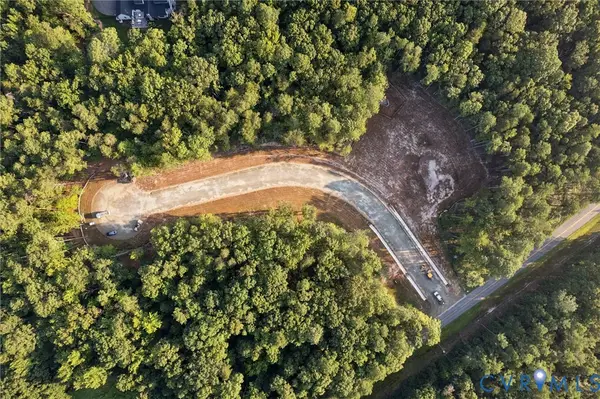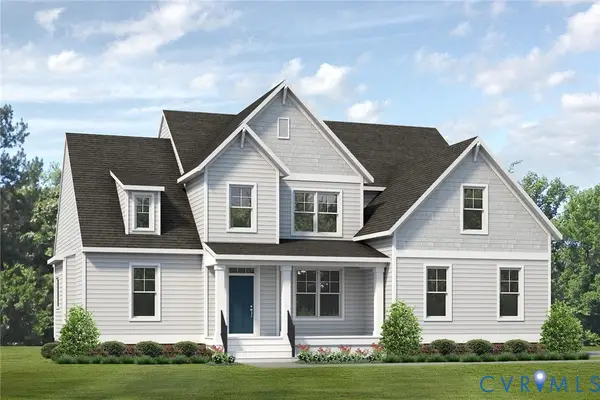1318 Swift Creek Ln, Manakin Sabot, VA 23103
Local realty services provided by:ERA Cole Realty
1318 Swift Creek Ln,Manakin Sabot, VA 23103
$1,329,000
- 6 Beds
- 5 Baths
- 3,416 sq. ft.
- Single family
- Active
Listed by:daniel s. keeton
Office:keeton & co. real estate
MLS#:VAGO2000388
Source:BRIGHTMLS
Price summary
- Price:$1,329,000
- Price per sq. ft.:$389.05
About this home
2 parcels 1318 and 1326 Swift Creek Lane are being offered together for sale. The combined recently appraised value of both addresses was $1,650,000.
Tucked away on a large 10 acre lot with a beautiful view of the pond, this exceptional estate offers two distinct residences — a grand main home and a beautifully appointed guest house — each designed for comfort, style, and flexibility of use. From the moment you arrive, the property’s private, tree-lined setting invites you to slow down, breathe deeply, and savor the peace it provides.
The main residence spans 3,751 square feet of finished living space, with an additional 764 square feet of unfinished basement ready for your vision. Inside, a stunning kitchen renovation blends timeless style with modern function, featuring high-end cabinetry, sleek countertops, and premium appliances. Renovated bathrooms echo the same quality and care, with elegant fixtures and finishes. The layout flows effortlessly from one room to the next, with wide, light-filled spaces that frame the lush landscape beyond every window.
The guest house, at 1,623 finished square feet, offers 2 bedrooms, 2 bathrooms, and a loft — perfect for hosting visitors, offering extended stays, or creating a private studio or retreat. Its thoughtful design provides both comfort and privacy, with open living areas bathed in natural light.
Outdoors, the property unfolds into rolling green lawns and peaceful wooded edges. From the deck, views stretch across open pasture to the treeline, with branches from mature shade trees reaching in to frame your morning coffee or evening unwind. Gentle breezes carry the sound of nature, and the acreage offers room for gardens, recreation, or simply a quiet connection with the outdoors.
Here, you’ll find the rare combination of space, privacy, and elegant design, all within a setting that feels worlds away yet remains accessible to the best of the region.
Contact an agent
Home facts
- Year built:1983
- Listing ID #:VAGO2000388
- Added:51 day(s) ago
- Updated:October 05, 2025 at 01:38 PM
Rooms and interior
- Bedrooms:6
- Total bathrooms:5
- Full bathrooms:5
- Living area:3,416 sq. ft.
Heating and cooling
- Cooling:Central A/C
- Heating:Electric, Heat Pump(s), Wood, Wood Burn Stove
Structure and exterior
- Year built:1983
- Building area:3,416 sq. ft.
- Lot area:9.71 Acres
Utilities
- Water:Well
- Sewer:Private Septic Tank
Finances and disclosures
- Price:$1,329,000
- Price per sq. ft.:$389.05
- Tax amount:$4,173 (2023)
New listings near 1318 Swift Creek Ln
- New
 $425,000Active3 beds 2 baths2,270 sq. ft.
$425,000Active3 beds 2 baths2,270 sq. ft.119 Willway Drive, Manakin Sabot, VA 23103
MLS# 2527980Listed by: LONG & FOSTER REALTORS  $862,950Pending5 beds 4 baths3,212 sq. ft.
$862,950Pending5 beds 4 baths3,212 sq. ft.1207 Lark Perch Court, Manakin Sabot, VA 23103
MLS# 2522429Listed by: VIRGINIA COLONY REALTY INC- Open Sun, 1 to 3pmNew
 $749,950Active5 beds 4 baths3,381 sq. ft.
$749,950Active5 beds 4 baths3,381 sq. ft.317 Willway Drive, Manakin Sabot, VA 23103
MLS# 2526970Listed by: PROVIDENCE HILL REAL ESTATE - Open Sun, 2 to 4pm
 $699,500Pending4 beds 3 baths2,936 sq. ft.
$699,500Pending4 beds 3 baths2,936 sq. ft.610 Canoe Run Place, Goochland, VA 23103
MLS# 2527286Listed by: LONG & FOSTER REALTORS  $427,450Active1.5 Acres
$427,450Active1.5 Acres1029 Boscobel Trace Bend, Manakin Sabot, VA 23103
MLS# 2519433Listed by: PROVIDENCE HILL REAL ESTATE $417,150Active1.5 Acres
$417,150Active1.5 Acres1026 Boscobel Trace Bend, Manakin Sabot, VA 23103
MLS# 2519436Listed by: PROVIDENCE HILL REAL ESTATE $427,450Active1.5 Acres
$427,450Active1.5 Acres1028 Boscobel Trace Bend, Manakin Sabot, VA 23103
MLS# 2519437Listed by: PROVIDENCE HILL REAL ESTATE $396,550Active1.5 Acres
$396,550Active1.5 Acres1025 Boscobel Trace Bend, Manakin Sabot, VA 23103
MLS# 2522164Listed by: PROVIDENCE HILL REAL ESTATE $883,950Pending4 beds 3 baths2,881 sq. ft.
$883,950Pending4 beds 3 baths2,881 sq. ft.1321 Sparrows Song Drive, Manakin Sabot, VA 23103
MLS# 2527439Listed by: VIRGINIA COLONY REALTY INC- New
 $619,900Active3 beds 3 baths2,293 sq. ft.
$619,900Active3 beds 3 baths2,293 sq. ft.12633 Branch Parke Drive, Manakin Sabot, VA 23103
MLS# 2527404Listed by: EAGLE REALTY OF VIRGINIA
