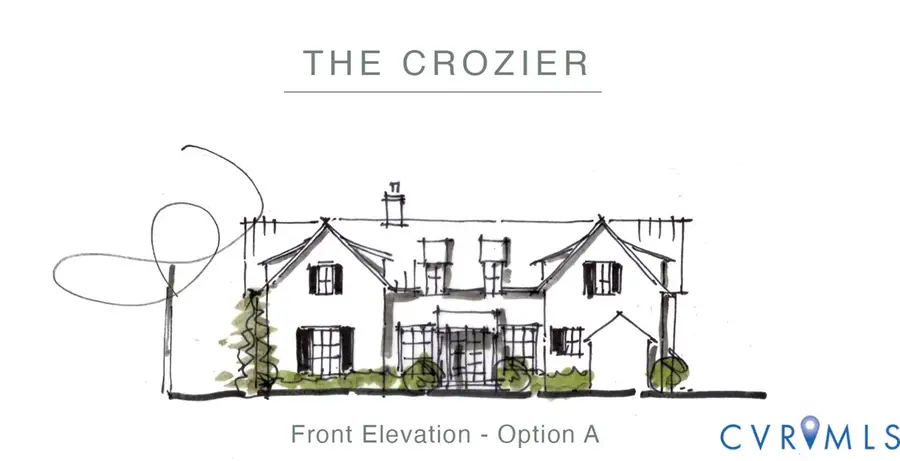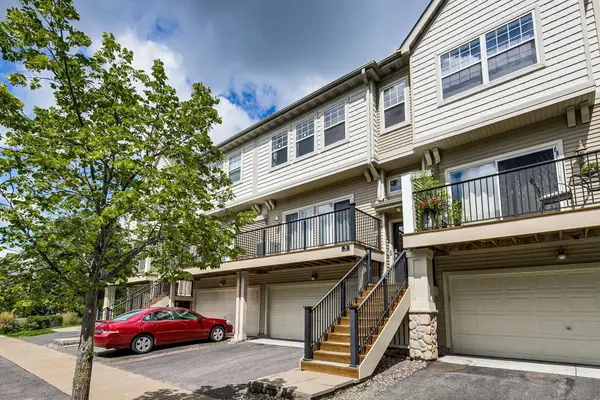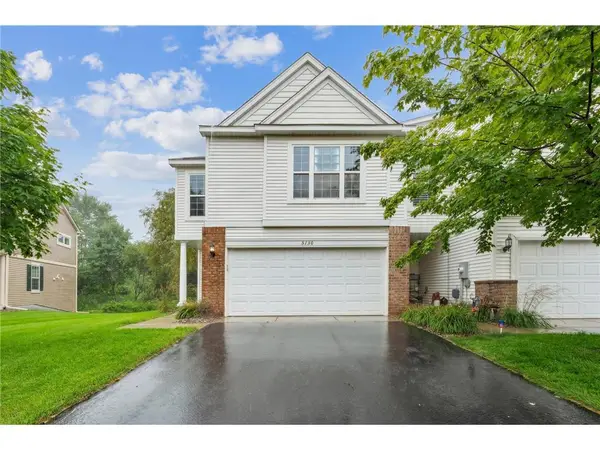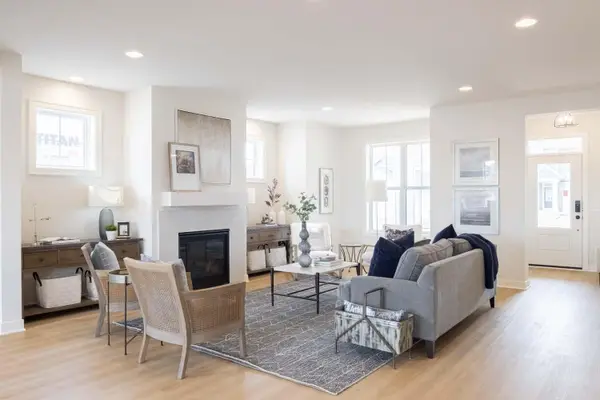966 Hermitage Road, Manakin Sabot, VA 23103
Local realty services provided by:ERA Woody Hogg & Assoc.



966 Hermitage Road,Manakin Sabot, VA 23103
$2,247,000
- 5 Beds
- 5 Baths
- 5,515 sq. ft.
- Single family
- Active
Listed by:stephanie harding
Office:providence hill real estate
MLS#:2519398
Source:RV
Price summary
- Price:$2,247,000
- Price per sq. ft.:$407.43
About this home
Welcome Home to Boscobel Trace – an Exceptional Custom Home Community by Spruce Construction nestled in a peaceful, yet highly sought-after location in Manakin Sabot. This community redefines upscale rural living & offers an unparalleled opportunity to build your dream home in one of the area’s most desired locations. With only 7 expansive homesites, this community is thoughtfully planned to provide privacy in a natural setting. Lot 7 features The Crozier plan, designed exclusively for Spruce Construction by nationally renowned Island Architects. The Crozier spans over 5515 sf & features 5 beds, 4.5 baths, a first floor primary, 3 car garage, and open concept living with a focus on exceptional outdoor living space. Upon entering you will be greeted with stunning 10ft ceilings leading to the great room & kitchen/dining area, designed w/ effortless entertaining in mind. An oversized pantry & mud room are the perfect touches to ensure every day living is seamless & organized. A 1st floor primary showcases the ultimate oasis w/ dual vanities, stand alone tub, steam shower & huge walk-in closet. Upstairs you will find a spacious entertaining area & 4 generously sized bedrooms w/ 3 full baths. Boscobel Trace is brought to life by Spruce Construction, a locally trusted name known for exceptional craftsmanship, thoughtful design, and uncompromising quality. Each home will be a unique reflection of its owner’s vision, tailored through Spruce’s custom homebuilding process—from concept to completion. Conveniently located minutes from Route 288 & Interstate 64, you can quickly access the area’s finest dining, shopping, & entertainment in Short Pump & beyond. Or, you can stay closer to home to enjoy Goochland County’s wealth of outdoor activities, from a round of golf/tennis at Hermitage Country Club or Kinloch, or in the riding ring at the area’s most prestigious equestrian facilities like Deep Run Hunt Club. At Boscobel Trace, whether you prefer to stay home or go out, you’re never far from the best the region has to offer!
Contact an agent
Home facts
- Year built:2025
- Listing Id #:2519398
- Added:15 day(s) ago
- Updated:August 14, 2025 at 02:31 PM
Rooms and interior
- Bedrooms:5
- Total bathrooms:5
- Full bathrooms:4
- Half bathrooms:1
- Living area:5,515 sq. ft.
Heating and cooling
- Cooling:Zoned
- Heating:Electric, Heat Pump, Zoned
Structure and exterior
- Roof:Metal, Shingle
- Year built:2025
- Building area:5,515 sq. ft.
- Lot area:1.5 Acres
Schools
- High school:Goochland
- Middle school:Goochland
- Elementary school:Randolph
Utilities
- Water:Well
- Sewer:Septic Tank
Finances and disclosures
- Price:$2,247,000
- Price per sq. ft.:$407.43
- Tax amount:$1 (2025)
New listings near 966 Hermitage Road
- New
 $525,000Active3 beds 3 baths2,010 sq. ft.
$525,000Active3 beds 3 baths2,010 sq. ft.12535 Ethan Avenue N, Hugo, MN 55110
MLS# 6771881Listed by: COLDWELL BANKER REALTY - Coming Soon
 $270,000Coming Soon2 beds 3 baths
$270,000Coming Soon2 beds 3 baths14569 Everton Avenue N #5, Hugo, MN 55038
MLS# 6771973Listed by: EXP REALTY - New
 $995,000Active3 beds 3 baths3,300 sq. ft.
$995,000Active3 beds 3 baths3,300 sq. ft.4716 Fable Road N, Hugo, MN 55038
MLS# 6762251Listed by: RE/MAX ADVANTAGE PLUS - New
 $350,000Active2 beds 2 baths1,650 sq. ft.
$350,000Active2 beds 2 baths1,650 sq. ft.12578 Fenway Avenue N, Hugo, MN 55038
MLS# 6770375Listed by: RE/MAX RESULTS - New
 $149,900Active0.24 Acres
$149,900Active0.24 Acres16181 Empress Avenue N, Hugo, MN 55038
MLS# 6768954Listed by: RE/MAX ADVANTAGE PLUS - New
 $135,900Active0.24 Acres
$135,900Active0.24 Acres16189 Empress Avenue N, Hugo, MN 55038
MLS# 6769759Listed by: RE/MAX ADVANTAGE PLUS  $300,000Pending3 beds 3 baths1,596 sq. ft.
$300,000Pending3 beds 3 baths1,596 sq. ft.5130 Farnham Drive, Hugo, MN 55038
MLS# 6749777Listed by: COLDWELL BANKER REALTY $776,220Pending5 beds 4 baths3,990 sq. ft.
$776,220Pending5 beds 4 baths3,990 sq. ft.6270 134th Street N, Hugo, MN 55038
MLS# 6769592Listed by: ROBERT THOMAS HOMES, INC.- New
 $335,000Active2 beds 2 baths1,459 sq. ft.
$335,000Active2 beds 2 baths1,459 sq. ft.6148 150th Street N, Hugo, MN 55038
MLS# 6769627Listed by: RLC REALTY  $803,365Pending4 beds 4 baths3,153 sq. ft.
$803,365Pending4 beds 4 baths3,153 sq. ft.13323 Glenbrook Avenue N, Hugo, MN 55038
MLS# 6769540Listed by: ROBERT THOMAS HOMES, INC.

